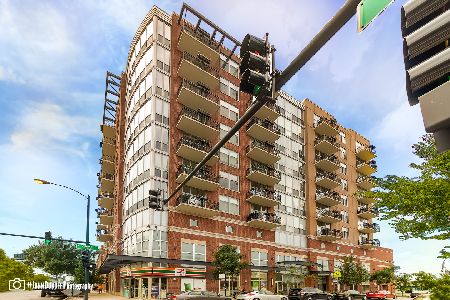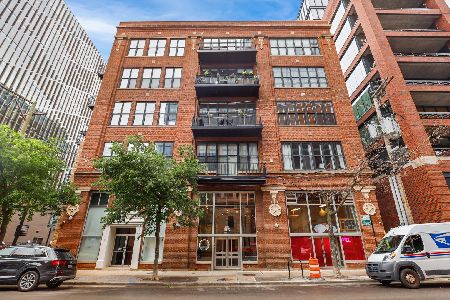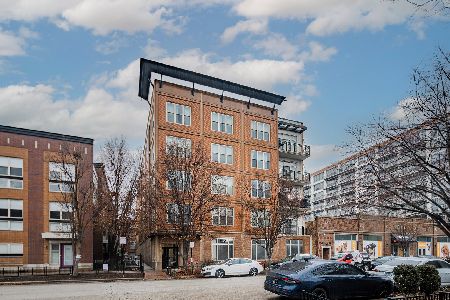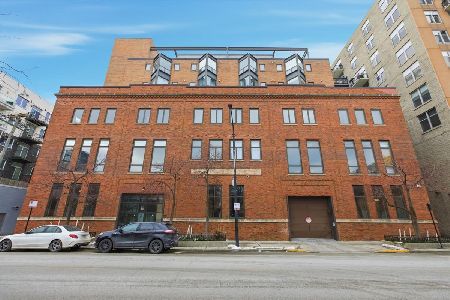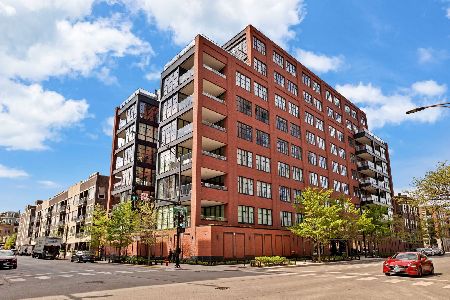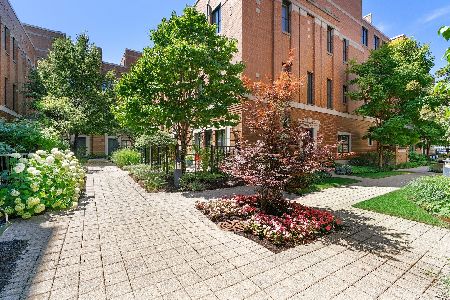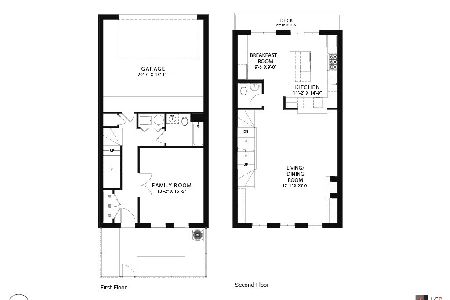1125 Monroe Street, Near West Side, Chicago, Illinois 60607
$1,120,000
|
Sold
|
|
| Status: | Closed |
| Sqft: | 0 |
| Cost/Sqft: | — |
| Beds: | 3 |
| Baths: | 5 |
| Year Built: | 2007 |
| Property Taxes: | $15,744 |
| Days On Market: | 1442 |
| Lot Size: | 0,00 |
Description
Rare Private Elevator In Unit!! All 3 Bedrooms Ensuite! Look No Further for your West Loop Dream Home. Enter the Home through Your Private Yard into a Multi-Purpose Room that can be used as a Home Theater, Family Room, Office, or Bedroom with Full Bath. Up to the 2nd floor You'll find the Custom, Eat-In Kitchen that has been Updated to Include an Extended Breakfast Bar Island with Beverage Fridge and Trash Compactor and New Lighting. Well thought out Design and Appliance Package Create Tons of Storage and Workspace. Off the Kitchen is 1 of the 3 Outdoor Areas Perfect for Grilling, with gas line, and Enjoying your Morning Coffee. Also on this Floor are the Dining Room and Living Room with Gas Fireplace and Built-Ins. Up to the 3rd floor to 2 of the Ensuite Bedrooms. The Rear Bedroom has a Humongous Walk-In Closet. Also on this floor is the Full Sized Side-By-Side Front Load Laundry room. Up on the Top Floor you will find the King-Sized, Primary Suite with Spa Bath including a Deep Soaker Tub, Separate Steam Shower, and Large Dual Vanity. Access to the Patio to Enjoy City Views, Days and Nights of Peaceful Relaxation with your Favorite Beverage and Friends. The Home has been Improved in Quality and Efficiency Above the Quality Construction of Belgravia. Heated 2 car Garage was Reinsulated and has Epoxy floor and Fan to Cool. 2 Commercial Tankless Water Heaters Added. The Skylights have Automatic Retractable Shades to Improve Light and Efficiency. All other Windows have Plantation Shutters with Hidden Control Arms. Entire Home Wired for Audio in 9 Separate Zones. New LED Recessed Lighting with Lutron Dimmer Switches. All of this In the Hot West Loop with the Best Schools, Dining, Parks, Entertainment, Culture, and Transportation.
Property Specifics
| Condos/Townhomes | |
| 4 | |
| — | |
| 2007 | |
| — | |
| — | |
| No | |
| — |
| Cook | |
| Chelsea Townhomes | |
| 400 / Monthly | |
| — | |
| — | |
| — | |
| 11327263 | |
| 17172100730000 |
Nearby Schools
| NAME: | DISTRICT: | DISTANCE: | |
|---|---|---|---|
|
Grade School
Skinner Elementary School |
299 | — | |
|
Middle School
Skinner Elementary School |
299 | Not in DB | |
Property History
| DATE: | EVENT: | PRICE: | SOURCE: |
|---|---|---|---|
| 21 Mar, 2022 | Sold | $1,120,000 | MRED MLS |
| 20 Feb, 2022 | Under contract | $1,000,000 | MRED MLS |
| 17 Feb, 2022 | Listed for sale | $1,000,000 | MRED MLS |
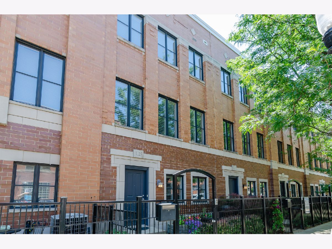
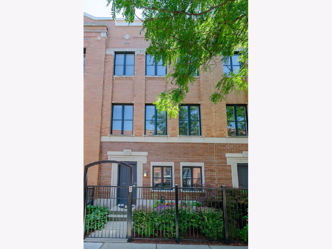
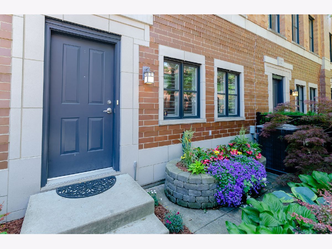
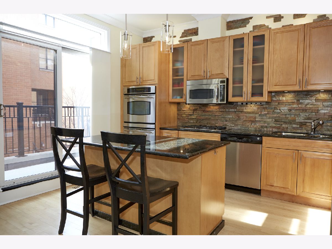
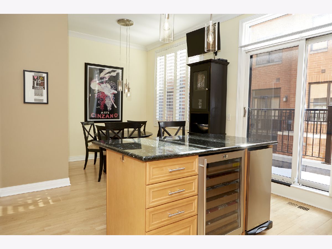
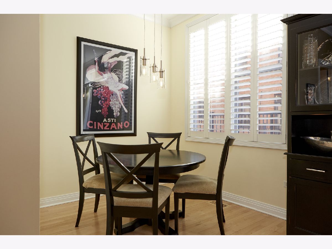
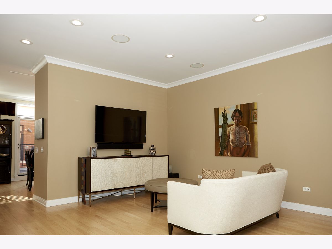
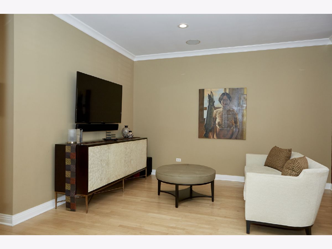
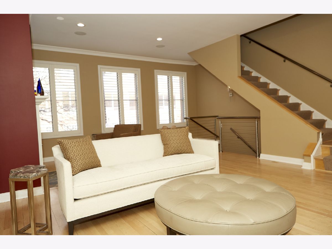
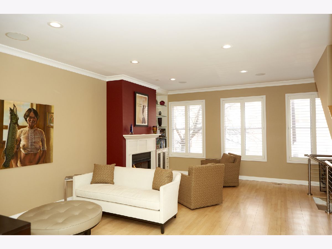
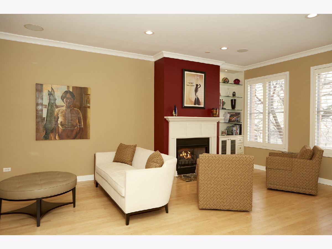
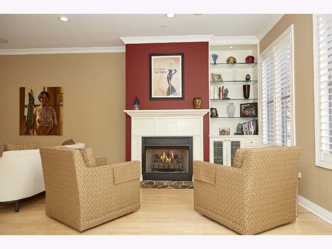
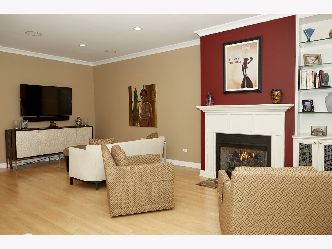
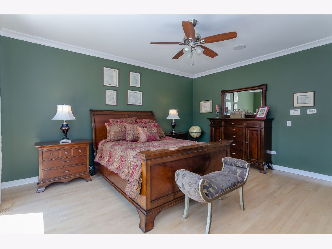
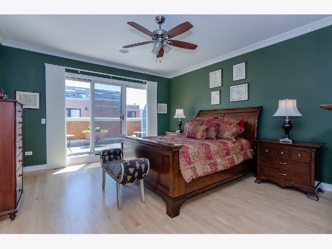
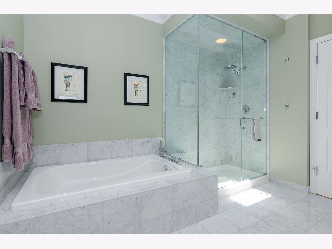
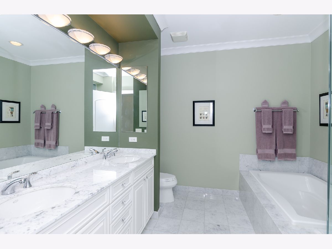
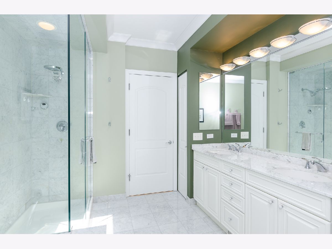
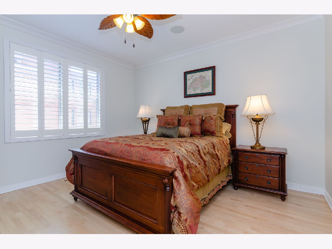
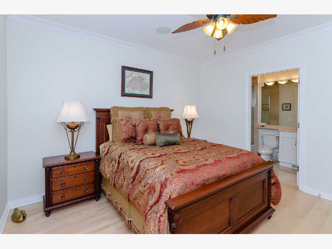
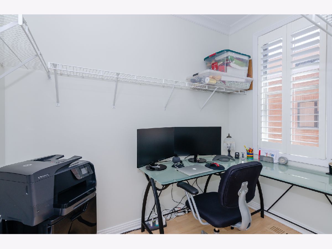
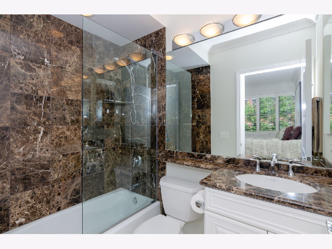
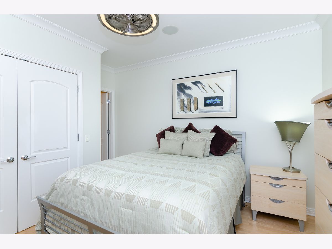
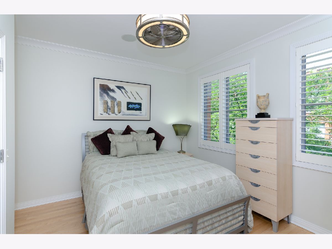
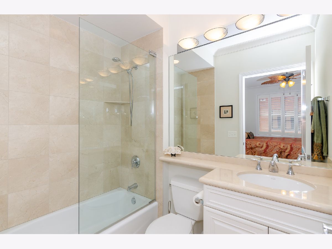
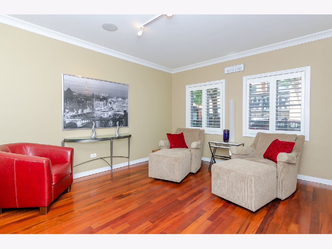
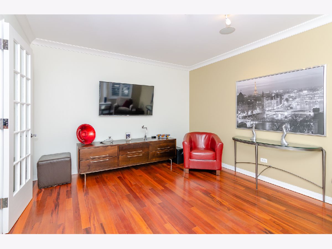
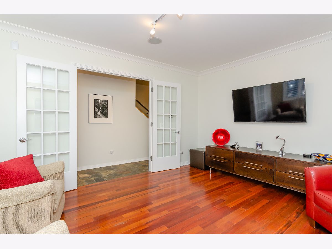
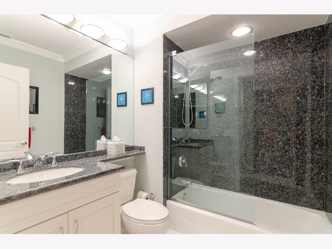
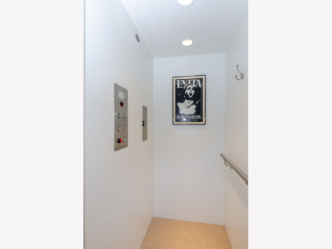
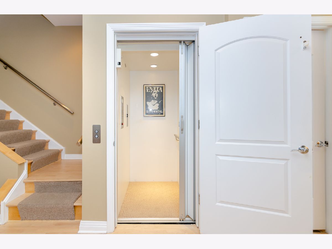
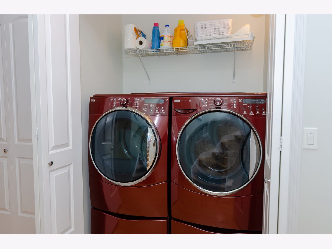
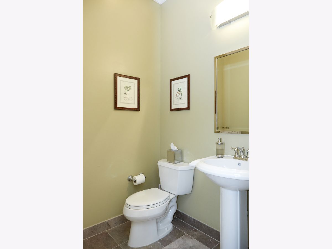
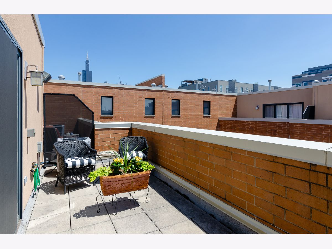
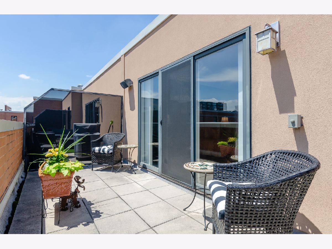
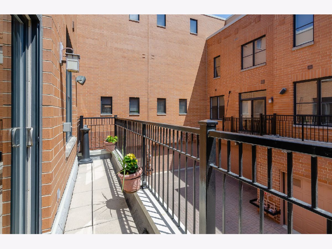
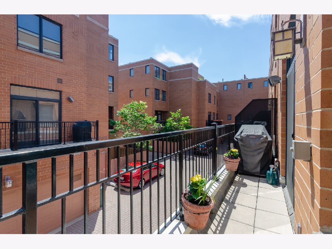
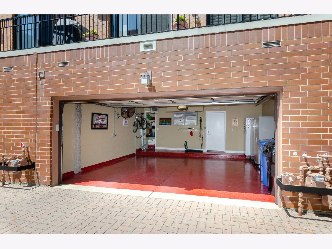
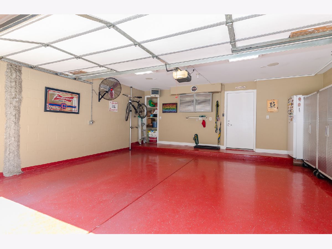
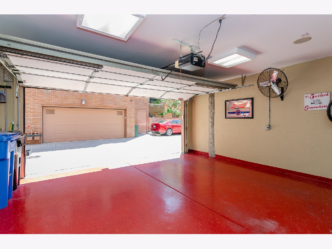
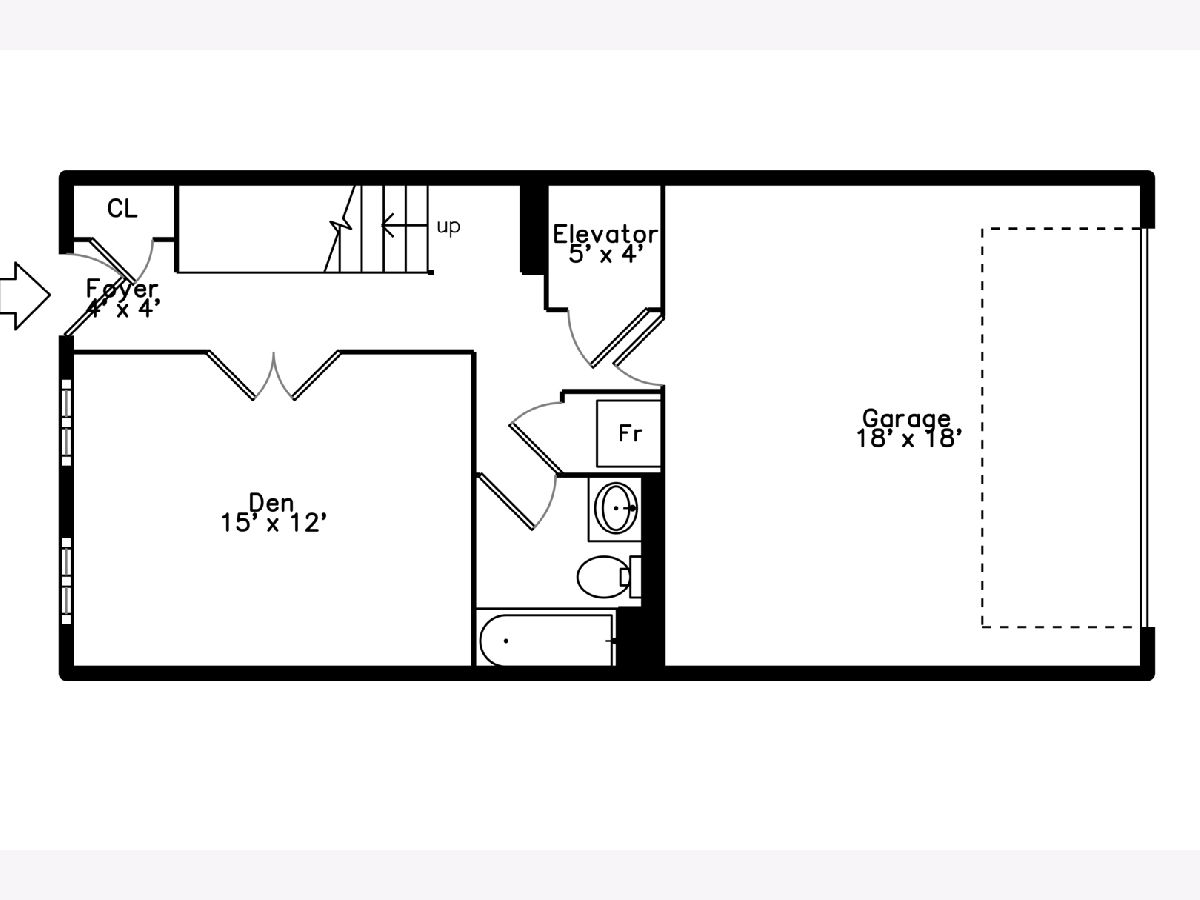
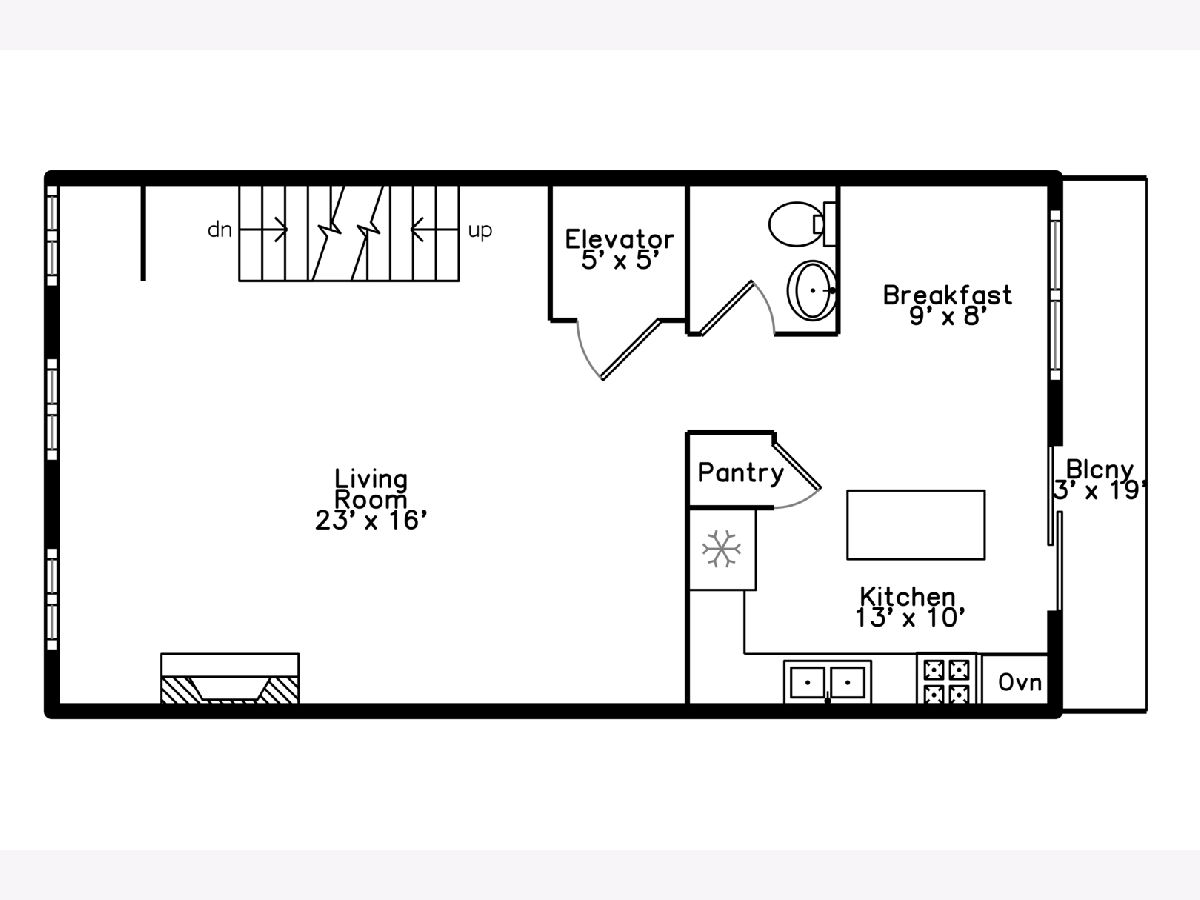
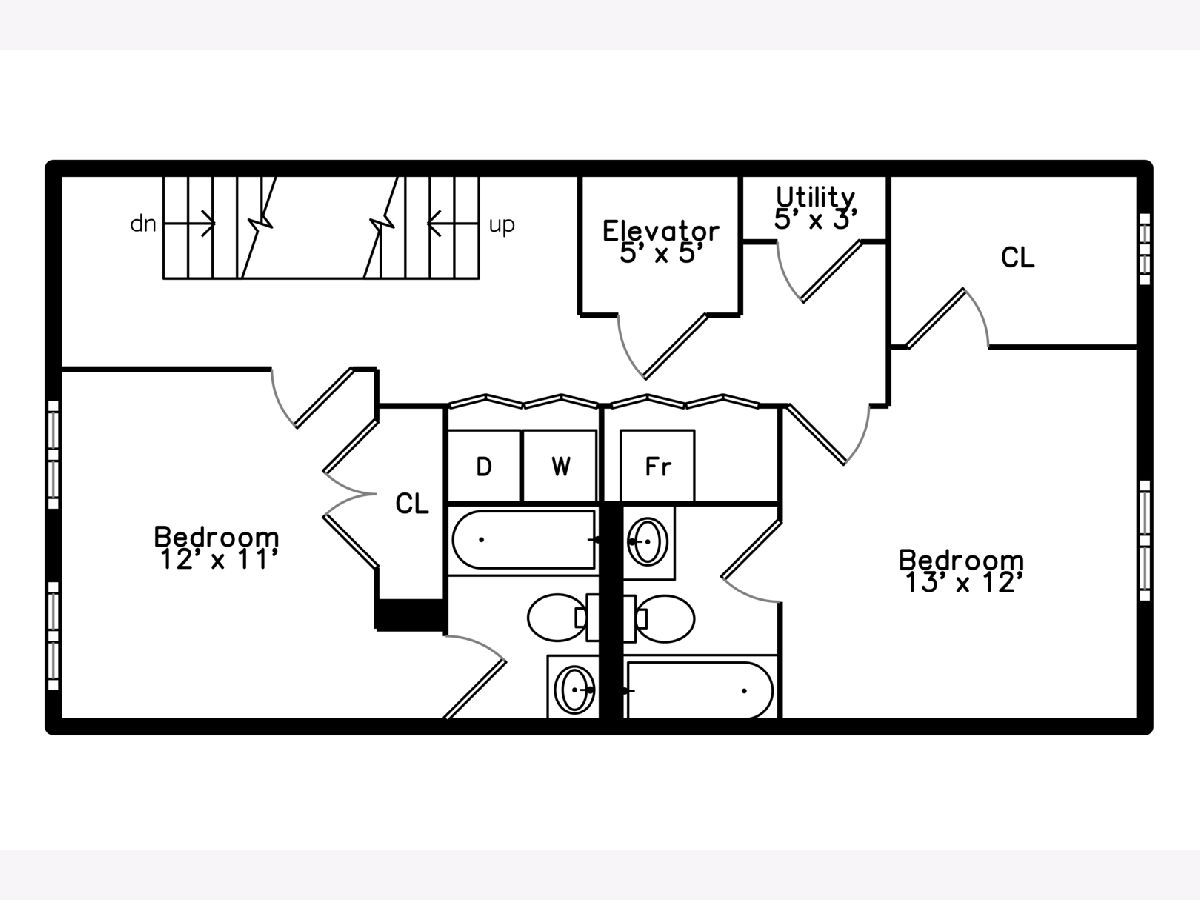
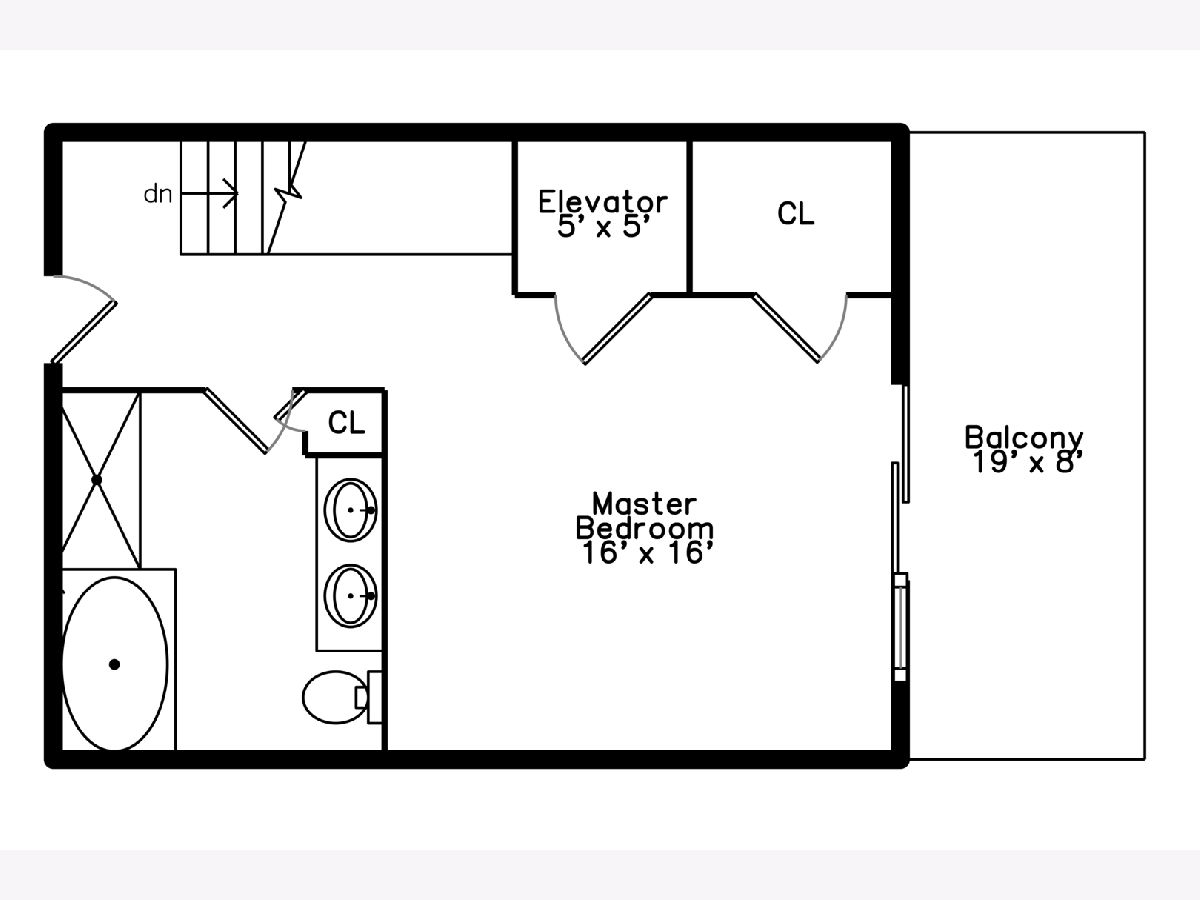
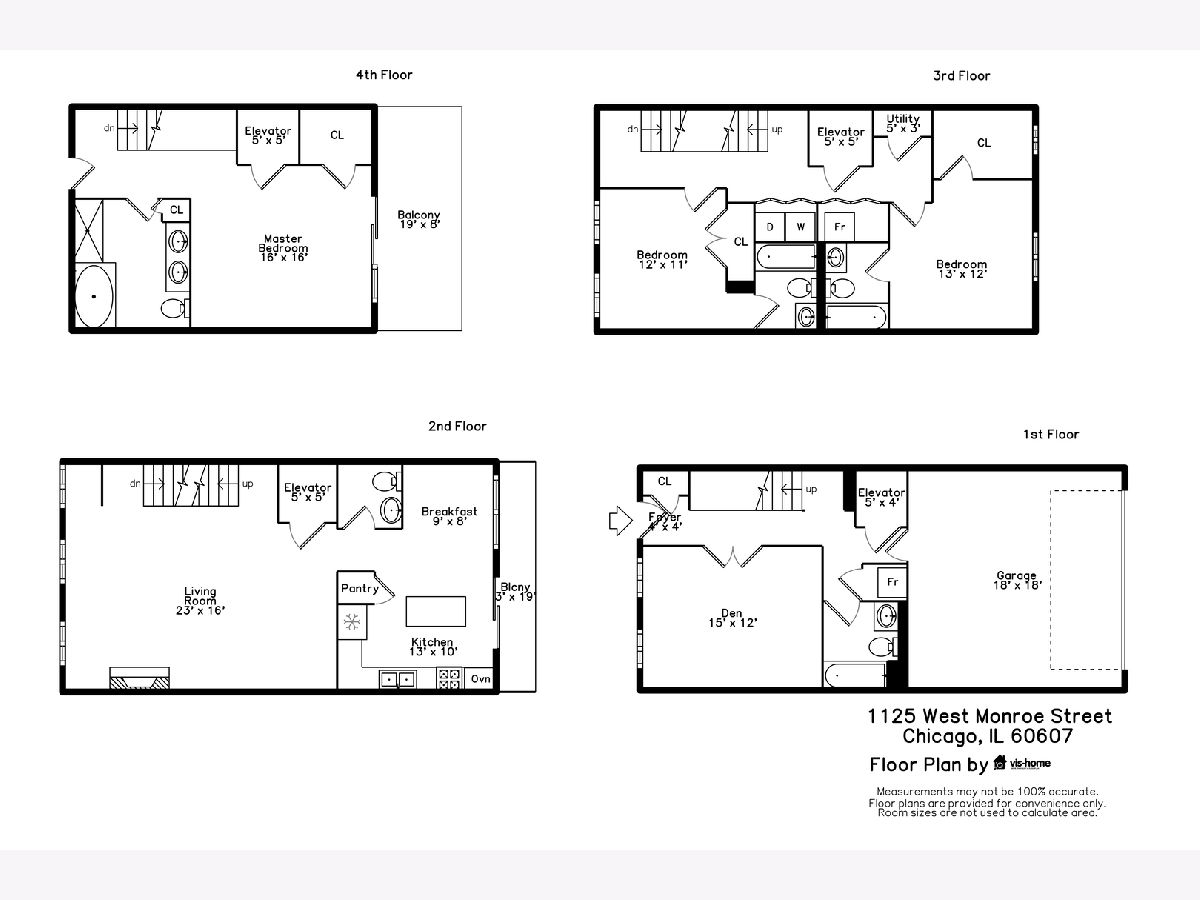
Room Specifics
Total Bedrooms: 3
Bedrooms Above Ground: 3
Bedrooms Below Ground: 0
Dimensions: —
Floor Type: —
Dimensions: —
Floor Type: —
Full Bathrooms: 5
Bathroom Amenities: Separate Shower,Steam Shower,Soaking Tub
Bathroom in Basement: 0
Rooms: —
Basement Description: None
Other Specifics
| 2 | |
| — | |
| Brick,Shared | |
| — | |
| — | |
| 1088 | |
| — | |
| — | |
| — | |
| — | |
| Not in DB | |
| — | |
| — | |
| — | |
| — |
Tax History
| Year | Property Taxes |
|---|---|
| 2022 | $15,744 |
Contact Agent
Nearby Similar Homes
Nearby Sold Comparables
Contact Agent
Listing Provided By
Ask Nagel

