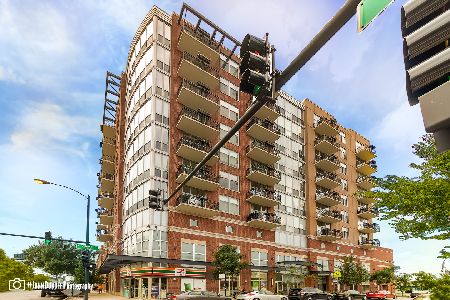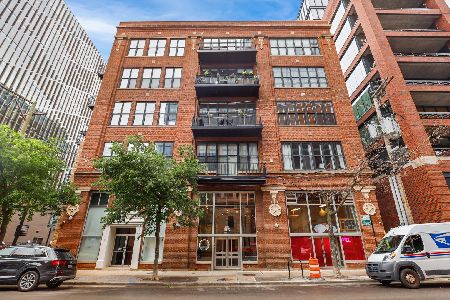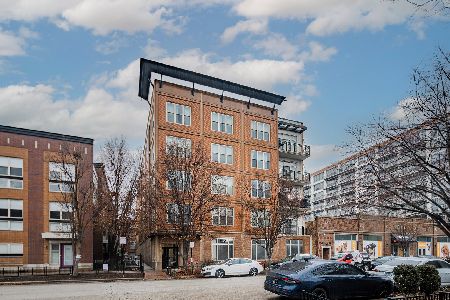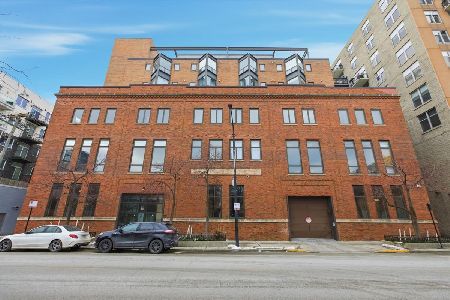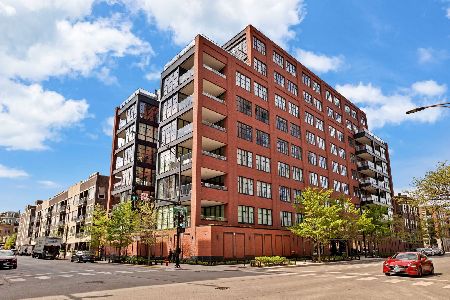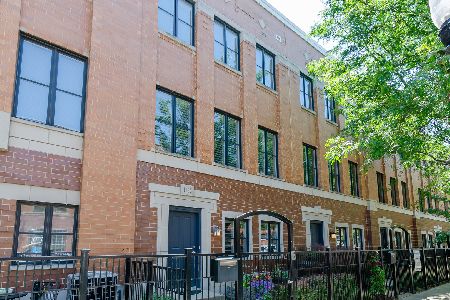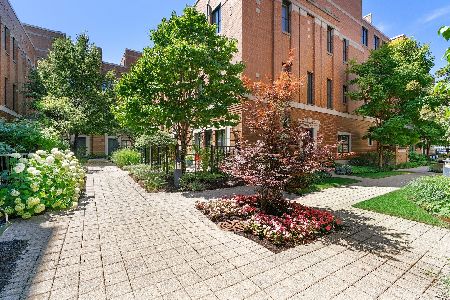1127 Monroe Street, Near West Side, Chicago, Illinois 60607
$1,295,000
|
Sold
|
|
| Status: | Closed |
| Sqft: | 3,204 |
| Cost/Sqft: | $404 |
| Beds: | 4 |
| Baths: | 5 |
| Year Built: | 2007 |
| Property Taxes: | $15,851 |
| Days On Market: | 1736 |
| Lot Size: | 0,00 |
Description
Welcome to the beautiful Belgravia built Chelsea Townhomes nestled in the heart of the vibrant West Loop. 3200 sf 4bd/4.1 bath extra-wide townhome in award winning Skinner School District. Highly coveted, limited availability floor plan lives like a single family home. A private patio entry takes you into the main foyer finished with slate floors, large coat closet and spacious family room (or 5th bedroom), full bath and rare over-sized attached and heated two car garage with custom shelving. The sun-filled, open concept main floor was recently remodeled with tons of upgrades including hardwood floors, beautiful living room built-ins, crown molding, gas fireplace, powder room, and gorgeous kitchen with two inch quartz countertops and backsplash, Wolf/Sub-Zero/Bosch appliances, custom cabinets and balcony with gas line for grilling. The next level was expertly designed to include three large bedrooms, a separate, dedicated office nook, and two full baths plus new side by side washer and dryer. The entire top floor is the primary bedroom suite with a generous sized bedroom, separate steam shower and jet tub, huge walk in custom closet and tranquil roof terrace with views of the city skyline. Smart home features include Nest thermostats throughout and Door Bird video doorbell. Just steps from transportation, shopping, multiple parks, world class restaurants, and award winning elementary and high schools. No commute - easy walk to commercial businesses throughout the Loop and West Loop.
Property Specifics
| Condos/Townhomes | |
| 4 | |
| — | |
| 2007 | |
| None | |
| — | |
| No | |
| — |
| Cook | |
| — | |
| 401 / Monthly | |
| Insurance,Security,Lawn Care,Snow Removal | |
| Lake Michigan | |
| Public Sewer | |
| 11071281 | |
| 17172100720000 |
Nearby Schools
| NAME: | DISTRICT: | DISTANCE: | |
|---|---|---|---|
|
Grade School
Skinner Elementary School |
299 | — | |
Property History
| DATE: | EVENT: | PRICE: | SOURCE: |
|---|---|---|---|
| 17 Nov, 2010 | Sold | $675,000 | MRED MLS |
| 1 Oct, 2010 | Under contract | $739,000 | MRED MLS |
| 4 Mar, 2010 | Listed for sale | $739,000 | MRED MLS |
| 12 Aug, 2021 | Sold | $1,295,000 | MRED MLS |
| 14 Jun, 2021 | Under contract | $1,295,000 | MRED MLS |
| — | Last price change | $1,349,500 | MRED MLS |
| 30 Apr, 2021 | Listed for sale | $1,349,500 | MRED MLS |
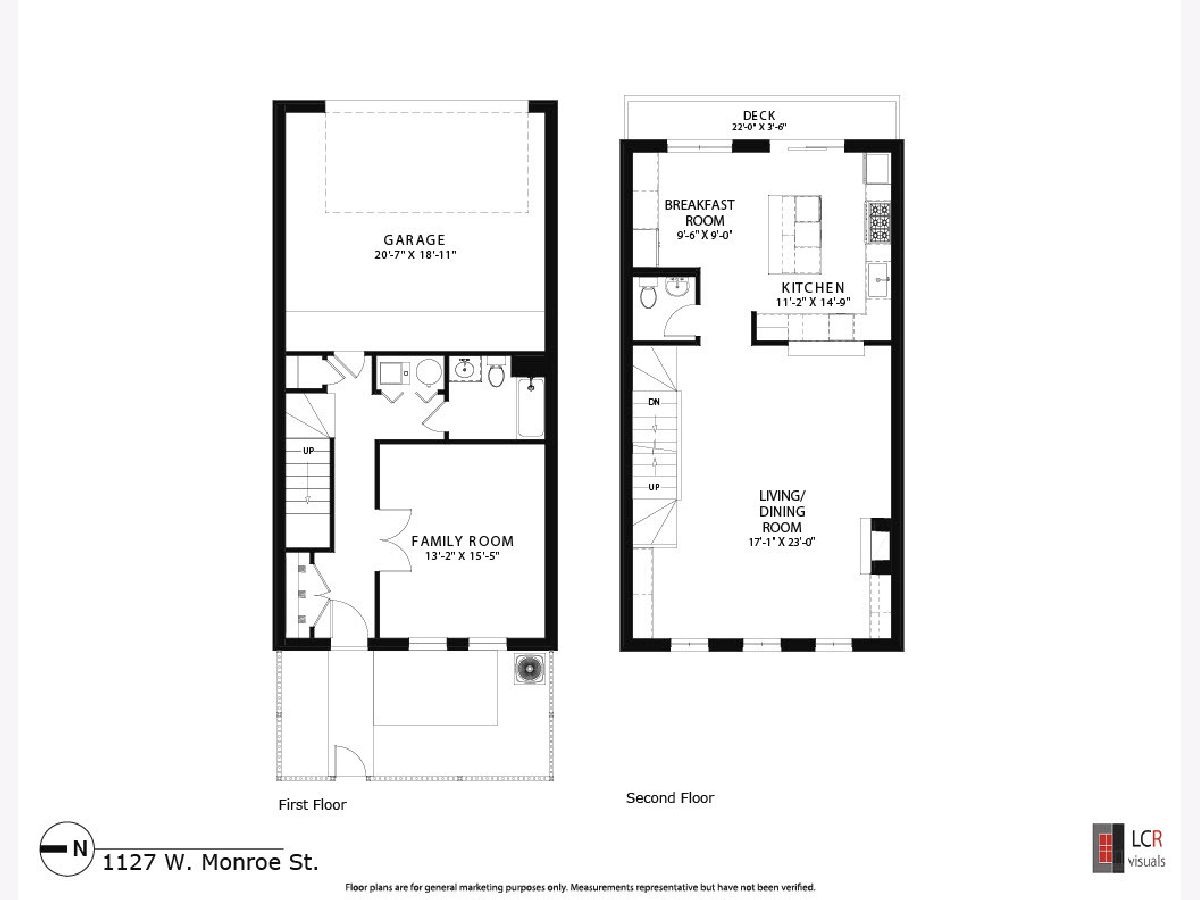
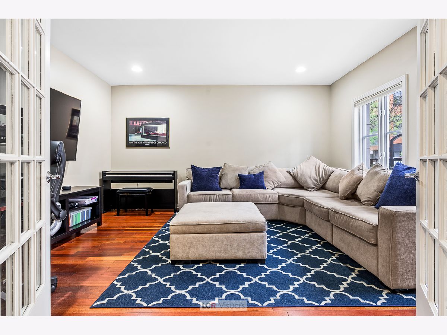
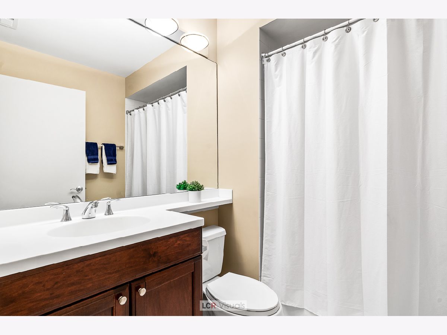
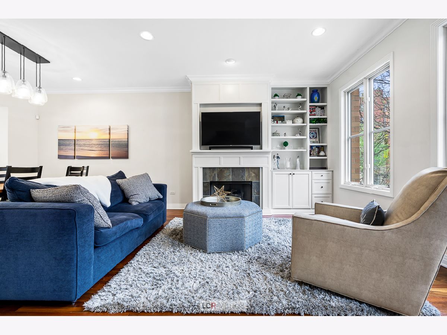
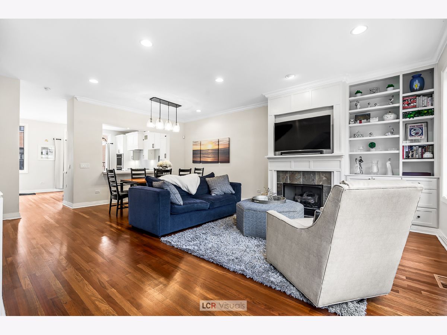
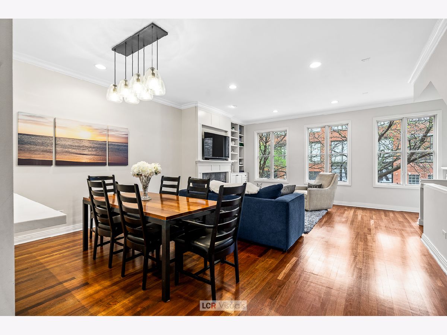
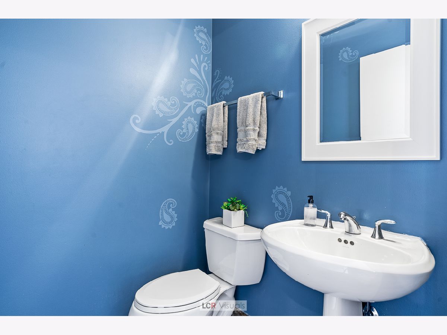
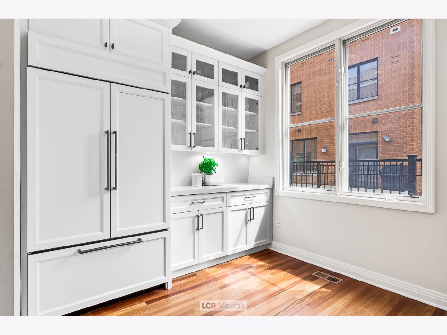
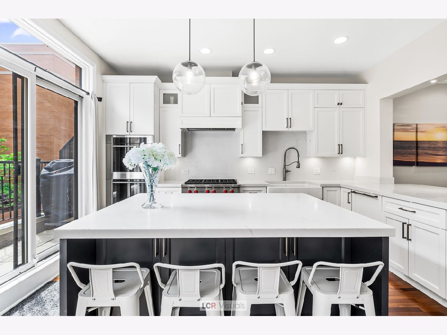
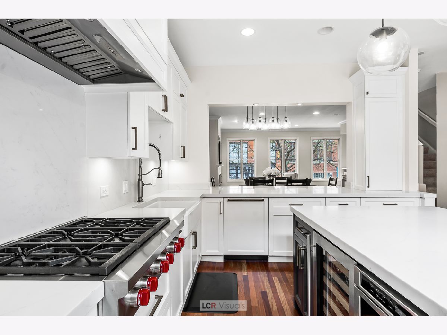
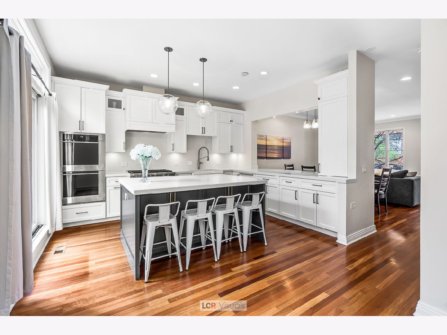
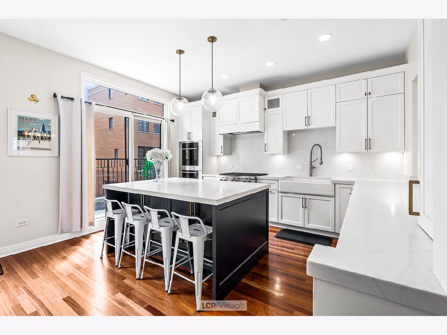
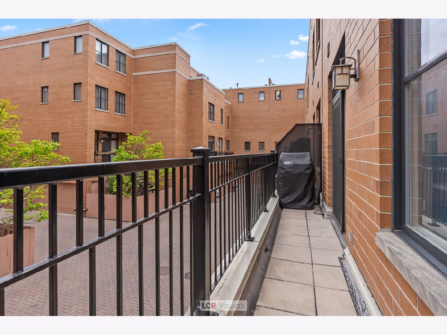
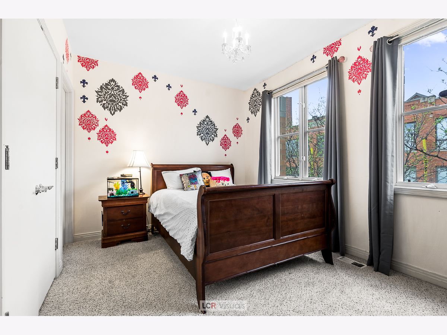
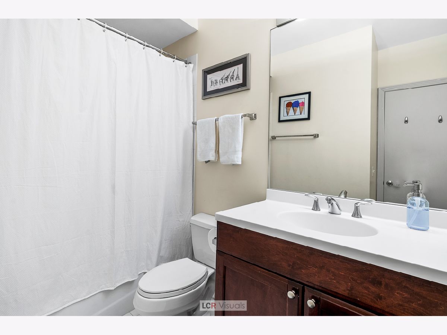
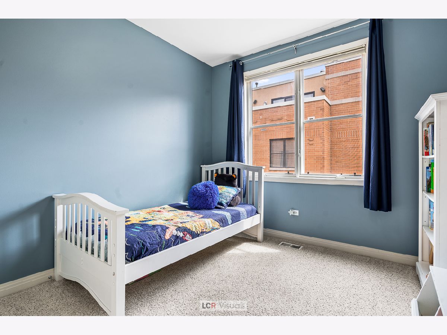
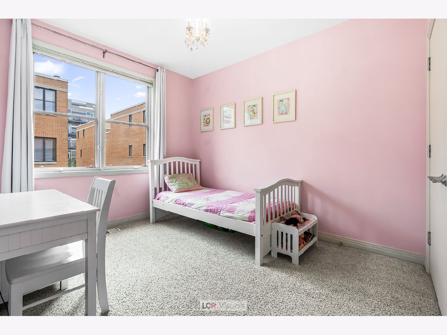
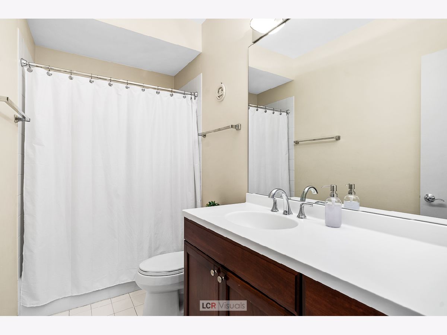
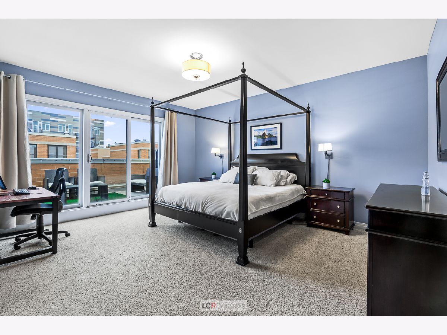
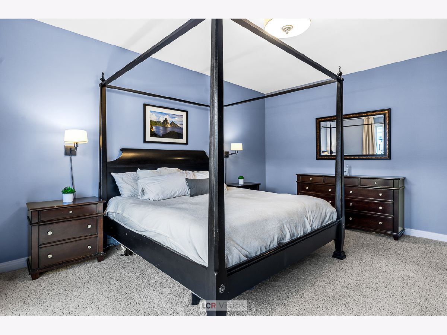
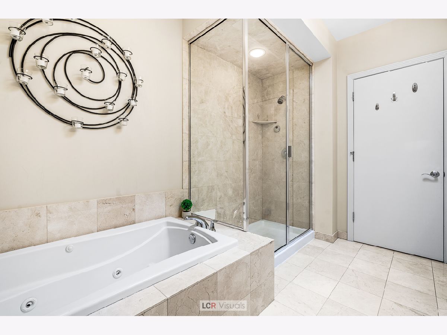
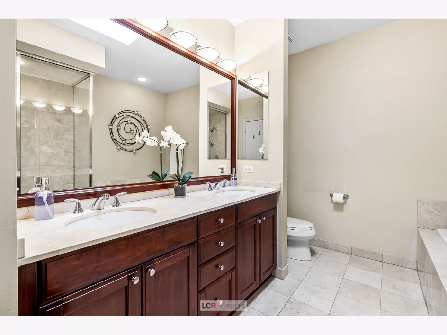
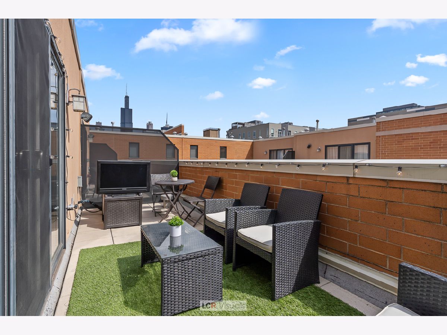
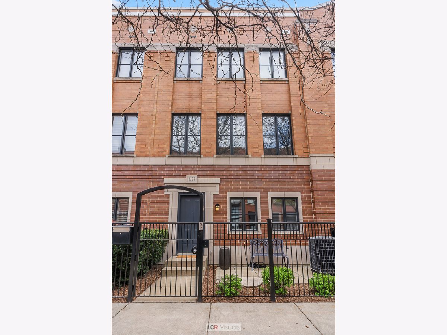
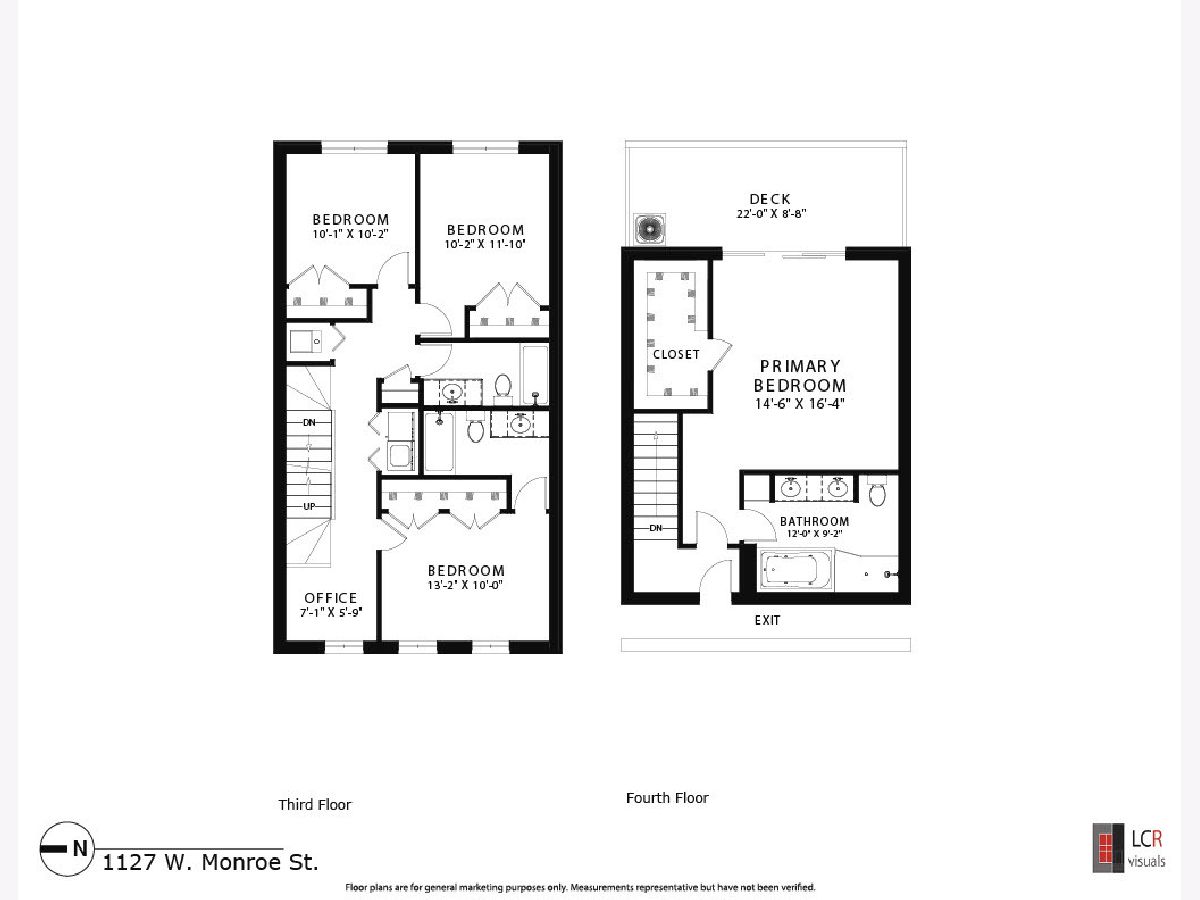
Room Specifics
Total Bedrooms: 4
Bedrooms Above Ground: 4
Bedrooms Below Ground: 0
Dimensions: —
Floor Type: Carpet
Dimensions: —
Floor Type: Carpet
Dimensions: —
Floor Type: Carpet
Full Bathrooms: 5
Bathroom Amenities: —
Bathroom in Basement: 0
Rooms: Breakfast Room
Basement Description: None
Other Specifics
| 2 | |
| Concrete Perimeter | |
| — | |
| Deck, Storms/Screens | |
| — | |
| 22 X 40 | |
| — | |
| Full | |
| — | |
| Double Oven, Microwave, Dishwasher, Refrigerator, Washer, Dryer | |
| Not in DB | |
| — | |
| — | |
| — | |
| Gas Starter |
Tax History
| Year | Property Taxes |
|---|---|
| 2010 | $9,532 |
| 2021 | $15,851 |
Contact Agent
Nearby Similar Homes
Nearby Sold Comparables
Contact Agent
Listing Provided By
Berg Properties

