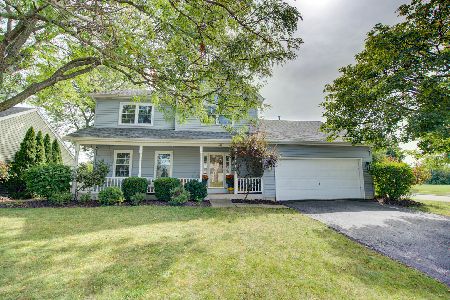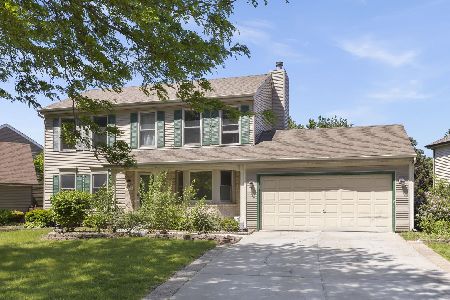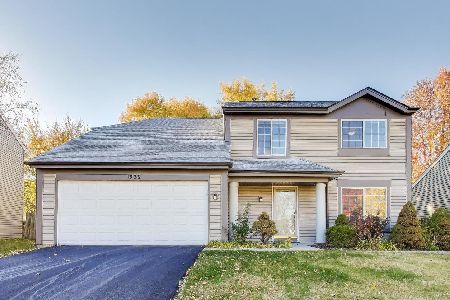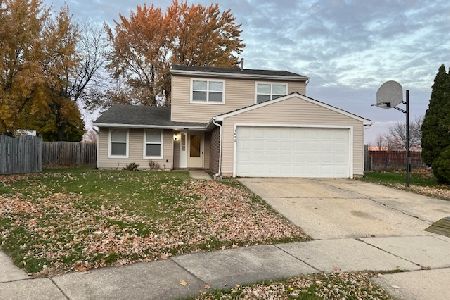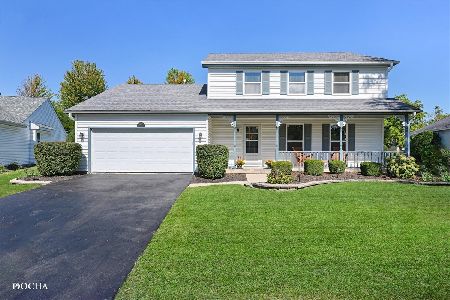1125 Newcastle Lane, Aurora, Illinois 60506
$216,000
|
Sold
|
|
| Status: | Closed |
| Sqft: | 1,710 |
| Cost/Sqft: | $132 |
| Beds: | 4 |
| Baths: | 3 |
| Year Built: | 1991 |
| Property Taxes: | $5,994 |
| Days On Market: | 3502 |
| Lot Size: | 0,00 |
Description
Updated and upgraded home in desirable Kensington Lakes with no backyard neighbors! Open floor plan boasts new inlaid hardwood floors with dark stain throughout most of the first floor. Eat-in Kitchen with granite counter tops and stainless steel appliances is open to family room with gas fireplace. Formal living and dining rooms. Split staircase leads to four bedrooms upstairs including master suite with french door entry, private bath and walk-in closet. Three other good sized bedrooms. Full finished basement with two recreation areas and plenty of storage. Upgraded trim and millwork throughout. Large deck in private back yard backs to open space. Newer 30 year roof. Great location is convenient to shopping, transportation and highway. $3000 closing cost credit and home warranty being offered by seller.
Property Specifics
| Single Family | |
| — | |
| Traditional | |
| 1991 | |
| Full | |
| — | |
| No | |
| — |
| Kane | |
| Kensington Lakes | |
| 225 / Annual | |
| None | |
| Public | |
| Public Sewer | |
| 09221112 | |
| 1517126032 |
Nearby Schools
| NAME: | DISTRICT: | DISTANCE: | |
|---|---|---|---|
|
Grade School
Hall Elementary School |
129 | — | |
|
Middle School
Jefferson Middle School |
129 | Not in DB | |
|
High School
West Aurora High School |
129 | Not in DB | |
Property History
| DATE: | EVENT: | PRICE: | SOURCE: |
|---|---|---|---|
| 17 Oct, 2016 | Sold | $216,000 | MRED MLS |
| 9 Sep, 2016 | Under contract | $224,900 | MRED MLS |
| — | Last price change | $228,800 | MRED MLS |
| 10 May, 2016 | Listed for sale | $247,000 | MRED MLS |
Room Specifics
Total Bedrooms: 4
Bedrooms Above Ground: 4
Bedrooms Below Ground: 0
Dimensions: —
Floor Type: Carpet
Dimensions: —
Floor Type: Carpet
Dimensions: —
Floor Type: Carpet
Full Bathrooms: 3
Bathroom Amenities: —
Bathroom in Basement: 0
Rooms: Play Room,Recreation Room
Basement Description: Finished
Other Specifics
| 2 | |
| Concrete Perimeter | |
| Concrete | |
| Deck | |
| Landscaped | |
| 44X55X136X33X24X5X116 | |
| Full,Unfinished | |
| Full | |
| Hardwood Floors | |
| Range, Microwave, Dishwasher, Disposal, Stainless Steel Appliance(s) | |
| Not in DB | |
| Sidewalks, Street Lights, Street Paved | |
| — | |
| — | |
| Wood Burning, Gas Starter |
Tax History
| Year | Property Taxes |
|---|---|
| 2016 | $5,994 |
Contact Agent
Nearby Similar Homes
Nearby Sold Comparables
Contact Agent
Listing Provided By
Baird & Warner

