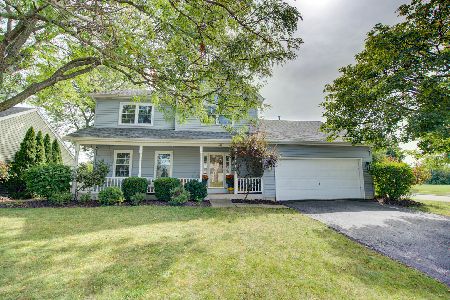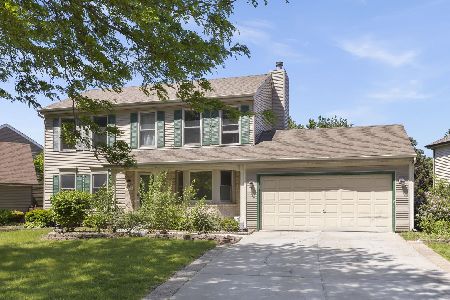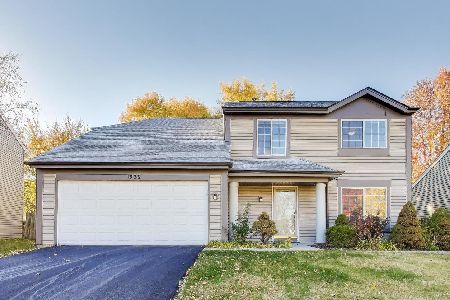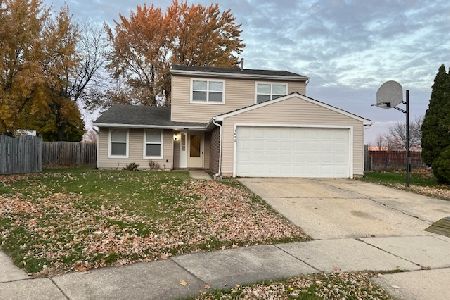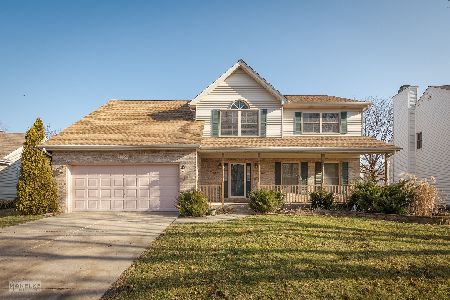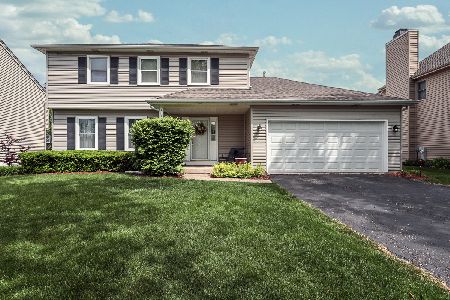1130 New Castle Lane, Aurora, Illinois 60506
$190,000
|
Sold
|
|
| Status: | Closed |
| Sqft: | 2,316 |
| Cost/Sqft: | $93 |
| Beds: | 4 |
| Baths: | 4 |
| Year Built: | 1994 |
| Property Taxes: | $6,315 |
| Days On Market: | 4286 |
| Lot Size: | 0,00 |
Description
Nice home in great subdivision - first floor master suite with private bathroom separte shower and walk in closet. Finished basement with full finished bath, party room and storage room. Home has new hardwood floors thru-out including bedrooms and kitchen(Corian counter tops). Wood burning fireplace in living room. Ceiling fans thru-out. Amazing 3 tiered deck and brick patio backyard. Cul-de-sac location. Great Home!
Property Specifics
| Single Family | |
| — | |
| — | |
| 1994 | |
| Full | |
| — | |
| No | |
| — |
| Kane | |
| Kensington Lakes | |
| 250 / Annual | |
| None | |
| Public | |
| Septic-Private | |
| 08562931 | |
| 1517127005 |
Property History
| DATE: | EVENT: | PRICE: | SOURCE: |
|---|---|---|---|
| 22 Aug, 2014 | Sold | $190,000 | MRED MLS |
| 9 Jul, 2014 | Under contract | $215,000 | MRED MLS |
| — | Last price change | $229,000 | MRED MLS |
| 18 Mar, 2014 | Listed for sale | $229,000 | MRED MLS |
Room Specifics
Total Bedrooms: 4
Bedrooms Above Ground: 4
Bedrooms Below Ground: 0
Dimensions: —
Floor Type: Hardwood
Dimensions: —
Floor Type: Hardwood
Dimensions: —
Floor Type: Hardwood
Full Bathrooms: 4
Bathroom Amenities: Separate Shower,Double Sink
Bathroom in Basement: 1
Rooms: Storage
Basement Description: Finished
Other Specifics
| 2 | |
| Concrete Perimeter | |
| Asphalt | |
| Deck | |
| Cul-De-Sac | |
| 47X119X134X20X131 | |
| — | |
| Full | |
| Vaulted/Cathedral Ceilings, Skylight(s), Hardwood Floors, First Floor Bedroom, First Floor Laundry, First Floor Full Bath | |
| Dishwasher, Disposal | |
| Not in DB | |
| Sidewalks, Street Lights, Street Paved | |
| — | |
| — | |
| Wood Burning |
Tax History
| Year | Property Taxes |
|---|---|
| 2014 | $6,315 |
Contact Agent
Nearby Similar Homes
Nearby Sold Comparables
Contact Agent
Listing Provided By
Coldwell Banker The Real Estate Group

