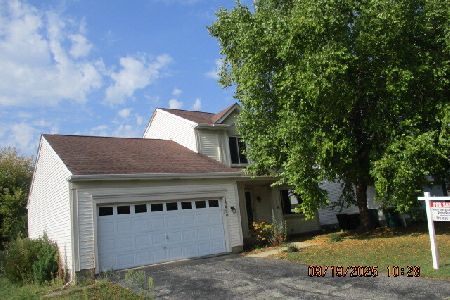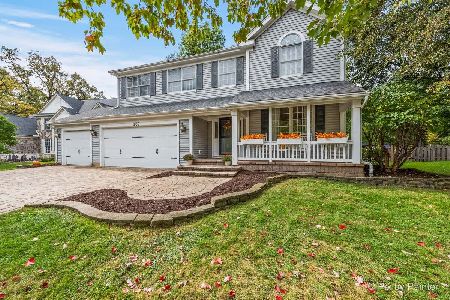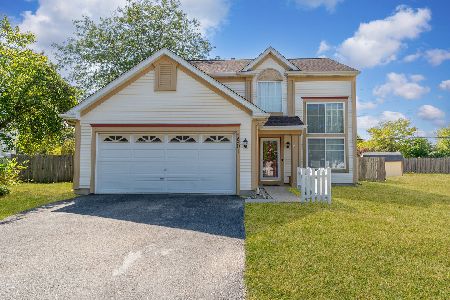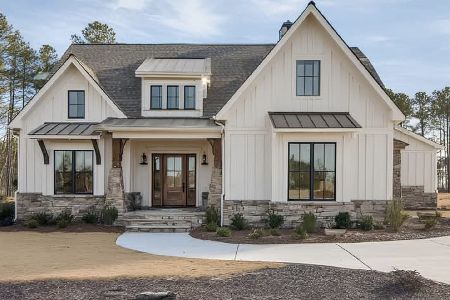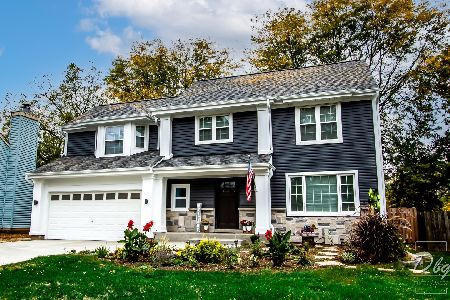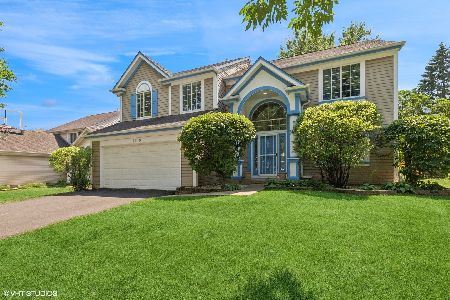1125 Popes Creek Circle, Grayslake, Illinois 60030
$248,000
|
Sold
|
|
| Status: | Closed |
| Sqft: | 2,148 |
| Cost/Sqft: | $116 |
| Beds: | 4 |
| Baths: | 3 |
| Year Built: | 1992 |
| Property Taxes: | $11,032 |
| Days On Market: | 2569 |
| Lot Size: | 0,17 |
Description
The tree-lined subdivision will enchant you before ever crossing the threshold of this pristine home that beckons you to kick your shoes off and stay awhile. This home truly is move in ready and will take your breath away. Upstairs a spacious master suite awaits with HIS and HERS walk-in closets. A private oasis entices with a luxurious master bath with 6 foot double vanity, soaker tub, and walk in shower with glass doors. Tasteful on trend tile detail adds to the ambiance. Three additional bedrooms are upstairs. There's a 5th bedroom option in the basement with closet that is currently used as exercise space. Finished basement for extra family space. Vaulted ceilings and other fabulous architectural details add to the home's style including a curved wall detail in the kitchen, sunken living room with soaring ceilings. Even two of the bedrooms have vaulted ceilings! Lots of built in outdoor seating and flower planters to enjoy the space. Back yard is fully fenced. Metra 1.2 miles
Property Specifics
| Single Family | |
| — | |
| — | |
| 1992 | |
| Full | |
| — | |
| No | |
| 0.17 |
| Lake | |
| Chesapeake Farms | |
| 110 / Annual | |
| None | |
| Public | |
| Public Sewer | |
| 10119971 | |
| 06233030070000 |
Property History
| DATE: | EVENT: | PRICE: | SOURCE: |
|---|---|---|---|
| 4 Dec, 2018 | Sold | $248,000 | MRED MLS |
| 29 Oct, 2018 | Under contract | $249,900 | MRED MLS |
| 23 Oct, 2018 | Listed for sale | $249,900 | MRED MLS |
| 29 Nov, 2021 | Sold | $360,000 | MRED MLS |
| 10 Oct, 2021 | Under contract | $350,000 | MRED MLS |
| 8 Oct, 2021 | Listed for sale | $350,000 | MRED MLS |
Room Specifics
Total Bedrooms: 5
Bedrooms Above Ground: 4
Bedrooms Below Ground: 1
Dimensions: —
Floor Type: Carpet
Dimensions: —
Floor Type: Carpet
Dimensions: —
Floor Type: Carpet
Dimensions: —
Floor Type: —
Full Bathrooms: 3
Bathroom Amenities: Separate Shower,Double Sink,Soaking Tub
Bathroom in Basement: 0
Rooms: Bedroom 5,Theatre Room,Walk In Closet,Eating Area,Storage,Walk In Closet
Basement Description: Finished
Other Specifics
| 2 | |
| — | |
| — | |
| — | |
| — | |
| 0.17 | |
| — | |
| Full | |
| — | |
| Range, Microwave, Dishwasher, Refrigerator, Washer, Dryer, Disposal, Stainless Steel Appliance(s) | |
| Not in DB | |
| — | |
| — | |
| — | |
| Wood Burning |
Tax History
| Year | Property Taxes |
|---|---|
| 2018 | $11,032 |
| 2021 | $3 |
Contact Agent
Nearby Similar Homes
Nearby Sold Comparables
Contact Agent
Listing Provided By
Better Homes and Gardens Real Estate Star Homes

