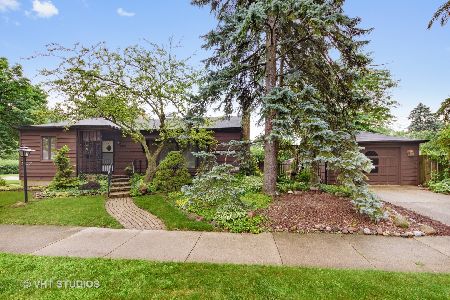1125 Princeton Avenue, Arlington Heights, Illinois 60004
$585,000
|
Sold
|
|
| Status: | Closed |
| Sqft: | 2,000 |
| Cost/Sqft: | $298 |
| Beds: | 3 |
| Baths: | 2 |
| Year Built: | 1952 |
| Property Taxes: | $7,665 |
| Days On Market: | 2037 |
| Lot Size: | 0,31 |
Description
Rarely available, expanded and updated Sherwood ranch on 1/3 acre, prof. landscaped lot! If you love to entertain, look no further! Home features updated kitchen and baths, updated wiring with 200 amp service, all copper tubing for water. Kitchen features two full size ovens, 42" maple cabinets, granite counter tops, stainless steel appliance, large island, ceramic tile floors, and walk in pantry with California Closets shelving. Large family room off the kitchen with a wood burning fireplace, makes entertaining a joy! Hardwood floors throughout the home. Extra large dining room with beautiful bay and sliding door that opens to the deck. Formal living room has a gas log fireplace. Beautiful back yard has a large deck, paver patio and fire pit. Full basement features an office, rec room, large laundry with plenty of storage, and a huge workshop for the handyman! All windows have been replaced with energy efficient wood windows. Home is surrounded by million dollar homes. Perfect for downsizing or easily expanded. Don't miss out on the lovely home. Minutes from Arlington Park Metra. Highly desirable, award winning school district!
Property Specifics
| Single Family | |
| — | |
| Ranch | |
| 1952 | |
| Full | |
| — | |
| No | |
| 0.31 |
| Cook | |
| Sherwood | |
| — / Not Applicable | |
| None | |
| Lake Michigan | |
| Public Sewer | |
| 10753702 | |
| 03193110020000 |
Nearby Schools
| NAME: | DISTRICT: | DISTANCE: | |
|---|---|---|---|
|
Grade School
Patton Elementary School |
25 | — | |
|
Middle School
Thomas Middle School |
25 | Not in DB | |
|
High School
John Hersey High School |
214 | Not in DB | |
Property History
| DATE: | EVENT: | PRICE: | SOURCE: |
|---|---|---|---|
| 2 Sep, 2020 | Sold | $585,000 | MRED MLS |
| 26 Jun, 2020 | Under contract | $595,000 | MRED MLS |
| 19 Jun, 2020 | Listed for sale | $595,000 | MRED MLS |
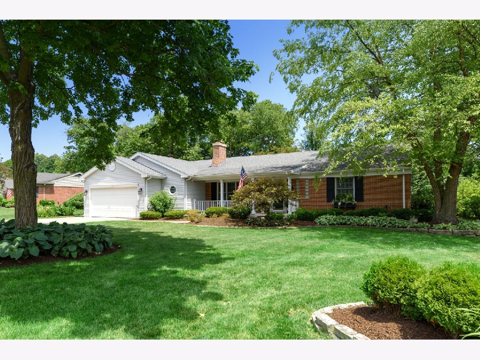
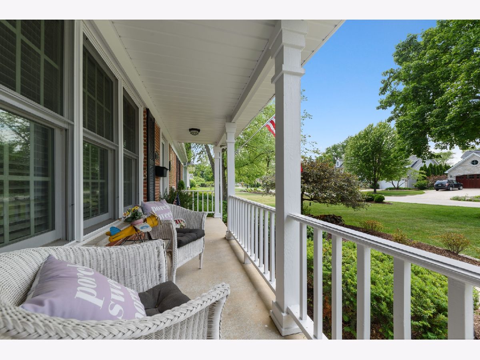
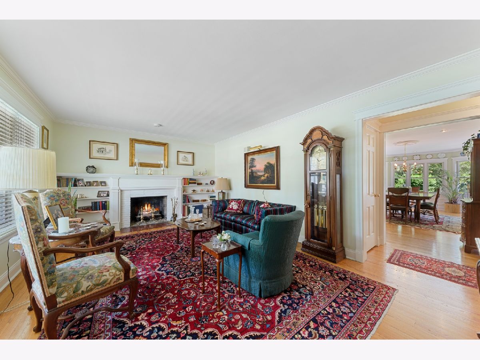
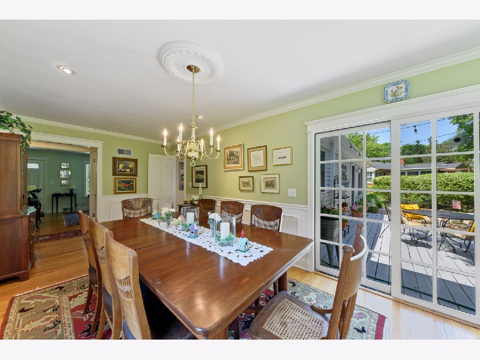
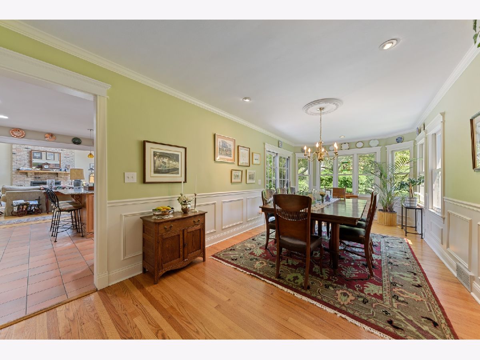
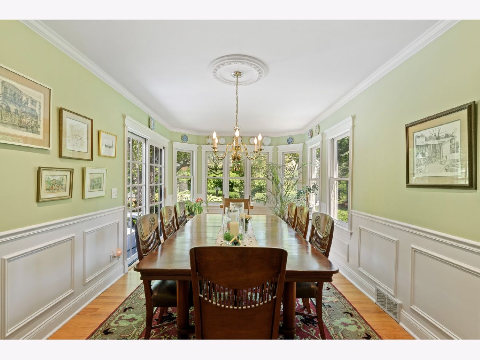
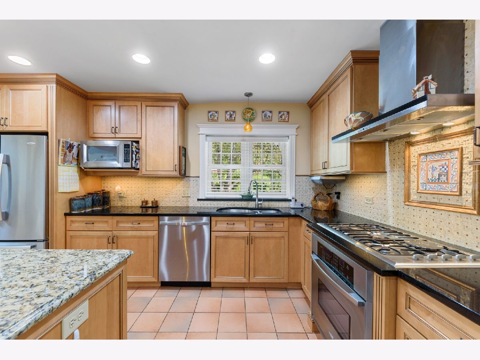
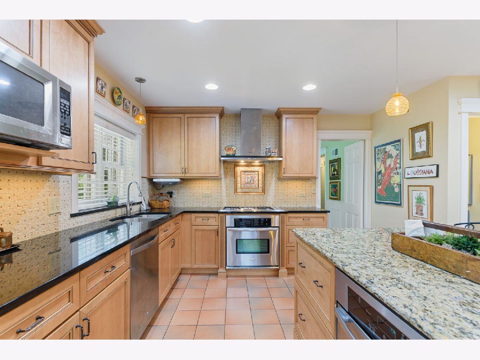
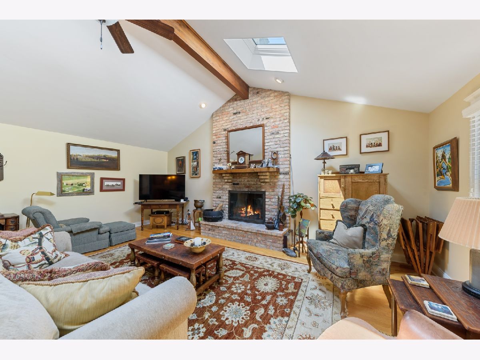
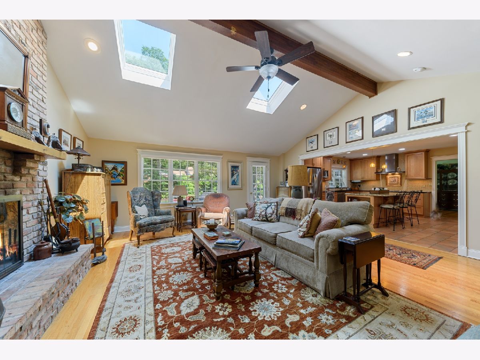
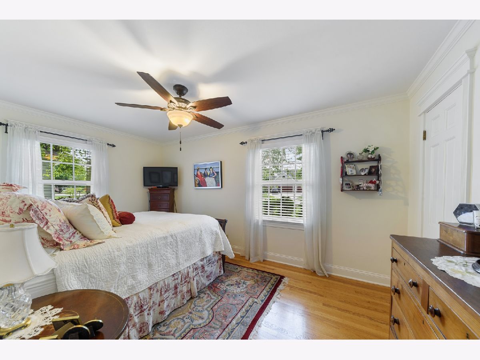
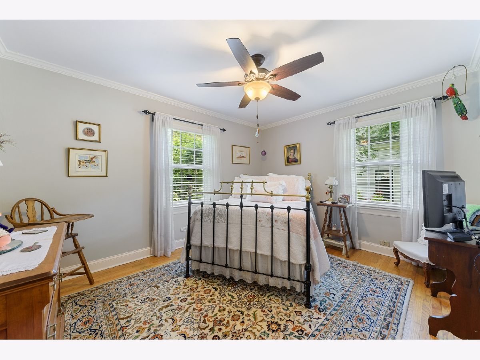
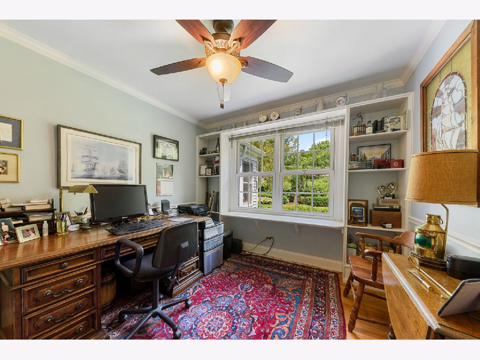
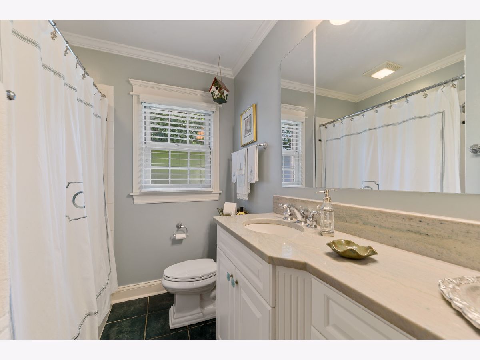
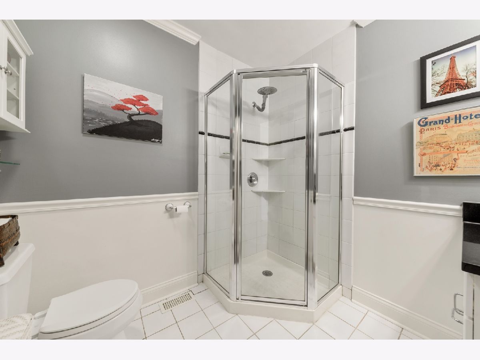
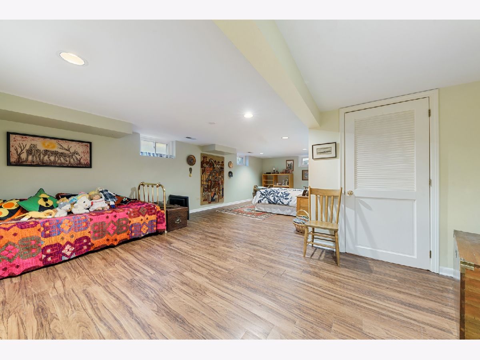
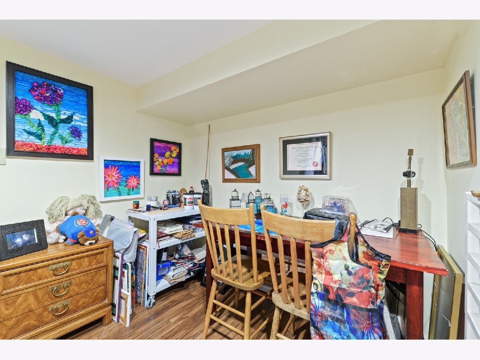
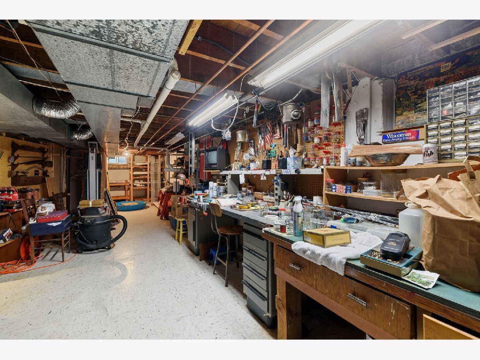
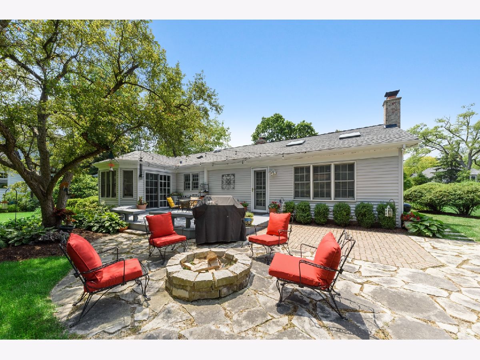
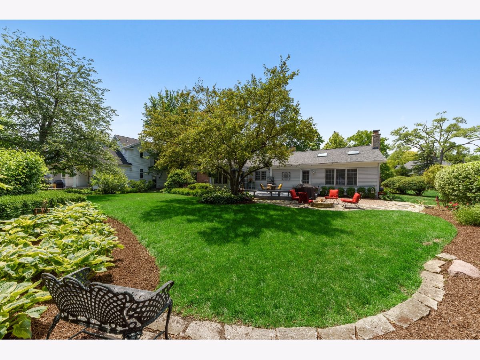
Room Specifics
Total Bedrooms: 3
Bedrooms Above Ground: 3
Bedrooms Below Ground: 0
Dimensions: —
Floor Type: Hardwood
Dimensions: —
Floor Type: Hardwood
Full Bathrooms: 2
Bathroom Amenities: —
Bathroom in Basement: 0
Rooms: Pantry,Recreation Room,Bonus Room,Workshop
Basement Description: Partially Finished
Other Specifics
| 2.5 | |
| Concrete Perimeter | |
| Concrete | |
| Deck, Porch, Brick Paver Patio, Fire Pit | |
| Mature Trees | |
| 130X125 | |
| Pull Down Stair,Unfinished | |
| None | |
| Vaulted/Cathedral Ceilings, Skylight(s), Hardwood Floors | |
| — | |
| Not in DB | |
| — | |
| — | |
| — | |
| Wood Burning, Gas Log |
Tax History
| Year | Property Taxes |
|---|---|
| 2020 | $7,665 |
Contact Agent
Nearby Similar Homes
Nearby Sold Comparables
Contact Agent
Listing Provided By
Berkshire Hathaway HomeServices Starck Real Estate








