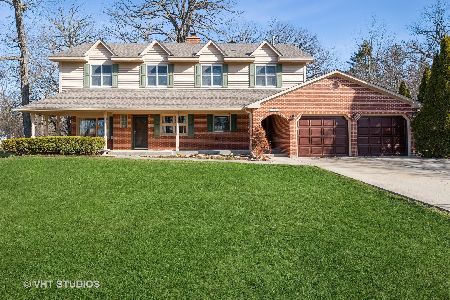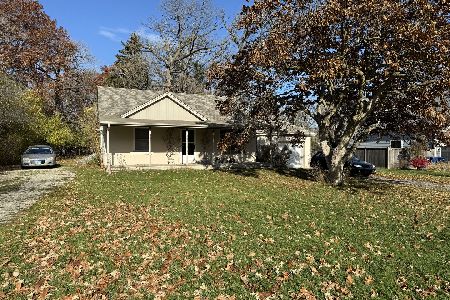1125 Quassey Avenue, Lake Bluff, Illinois 60044
$362,000
|
Sold
|
|
| Status: | Closed |
| Sqft: | 3,744 |
| Cost/Sqft: | $99 |
| Beds: | 6 |
| Baths: | 3 |
| Year Built: | 1953 |
| Property Taxes: | $6,400 |
| Days On Market: | 5726 |
| Lot Size: | 0,00 |
Description
LARGE FAMILY HOME, perfect for elderly parent/nanny space due to 1991 addition! Well constructed features include sun rm overlooking gorgeous yard, step down family rm, hardwood floors in LR/DR; plaster walls in orig part of house, Anderson windows, copper facia, furnace/ C/A & water heater in '94. Tons of curb appeal. Priced way bellow assessed value! Quick close possible! Outstanding schools! Secluded location!
Property Specifics
| Single Family | |
| — | |
| Traditional | |
| 1953 | |
| None | |
| — | |
| No | |
| — |
| Lake | |
| Knollwood | |
| 0 / Not Applicable | |
| None | |
| Public | |
| Public Sewer | |
| 07541050 | |
| 11134040080000 |
Nearby Schools
| NAME: | DISTRICT: | DISTANCE: | |
|---|---|---|---|
|
Grade School
Central Elementary School |
65 | — | |
|
Middle School
Lake Bluff Middle School |
65 | Not in DB | |
|
High School
Lake Forest High School |
115 | Not in DB | |
Property History
| DATE: | EVENT: | PRICE: | SOURCE: |
|---|---|---|---|
| 25 Jun, 2010 | Sold | $362,000 | MRED MLS |
| 31 May, 2010 | Under contract | $369,000 | MRED MLS |
| 28 May, 2010 | Listed for sale | $369,000 | MRED MLS |
| 23 Apr, 2021 | Sold | $450,000 | MRED MLS |
| 28 Mar, 2021 | Under contract | $450,000 | MRED MLS |
| 24 Mar, 2021 | Listed for sale | $450,000 | MRED MLS |
| 29 Apr, 2024 | Sold | $641,500 | MRED MLS |
| 2 Apr, 2024 | Under contract | $629,000 | MRED MLS |
| 4 Mar, 2024 | Listed for sale | $629,000 | MRED MLS |
Room Specifics
Total Bedrooms: 6
Bedrooms Above Ground: 6
Bedrooms Below Ground: 0
Dimensions: —
Floor Type: Carpet
Dimensions: —
Floor Type: Carpet
Dimensions: —
Floor Type: Carpet
Dimensions: —
Floor Type: —
Dimensions: —
Floor Type: —
Full Bathrooms: 3
Bathroom Amenities: Whirlpool
Bathroom in Basement: 0
Rooms: Bedroom 5,Bedroom 6,Breakfast Room,Den,Sun Room,Utility Room-2nd Floor
Basement Description: Crawl
Other Specifics
| 2 | |
| Concrete Perimeter | |
| Concrete | |
| Patio | |
| Corner Lot,Fenced Yard,Wooded | |
| 107X185 | |
| Pull Down Stair | |
| Full | |
| Vaulted/Cathedral Ceilings, First Floor Bedroom | |
| Range, Microwave, Dishwasher, Refrigerator, Disposal | |
| Not in DB | |
| Street Paved | |
| — | |
| — | |
| Wood Burning |
Tax History
| Year | Property Taxes |
|---|---|
| 2010 | $6,400 |
| 2021 | $10,995 |
| 2024 | $11,783 |
Contact Agent
Nearby Similar Homes
Nearby Sold Comparables
Contact Agent
Listing Provided By
Century 21 Kreuser & Seiler







