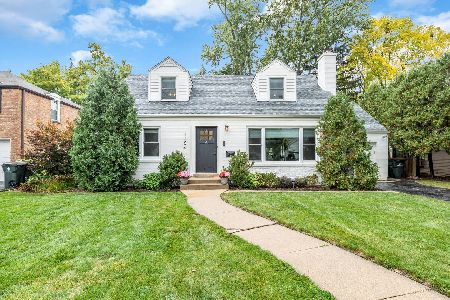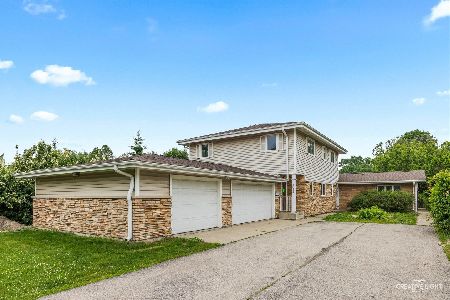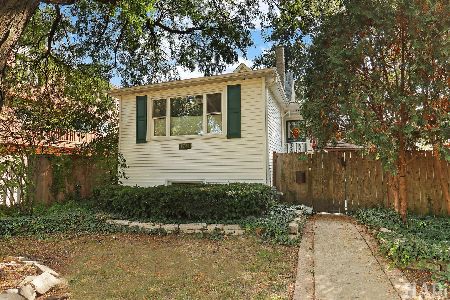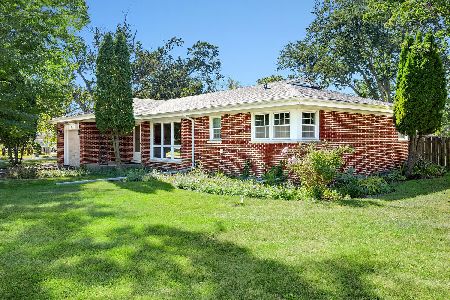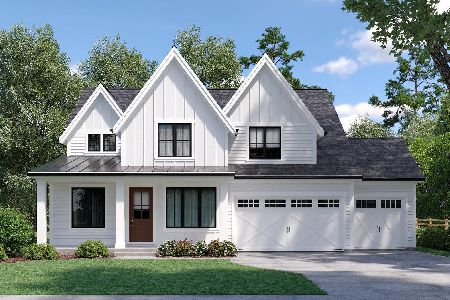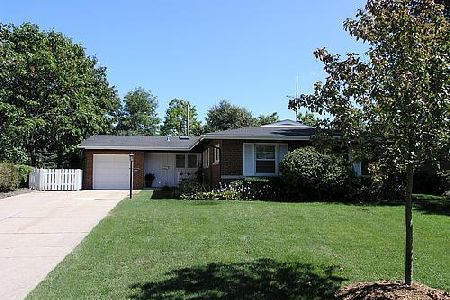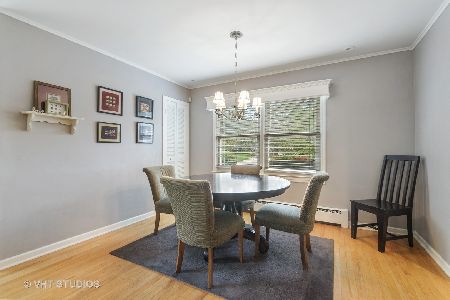1125 Raleigh Road, Glenview, Illinois 60025
$625,000
|
Sold
|
|
| Status: | Closed |
| Sqft: | 0 |
| Cost/Sqft: | — |
| Beds: | 3 |
| Baths: | 4 |
| Year Built: | 1952 |
| Property Taxes: | $9,199 |
| Days On Market: | 3232 |
| Lot Size: | 0,21 |
Description
Red Brick colonial home located in a desirable East Glenview location backing to North Shore Country Club Golf Course. Center entry hardwood foyer. Spacious living room with dark hardwood floors, pretty gray walls, a gas log fireplace with carrara marble surround, and french doors looking out to the backyard and golf course. Nice sized dining room with hardwood, chair rail, and a bay window. Updated kitchen with handsome cabinetry, granite counter tops, and stainless steel appliances including a double drawer Fisher&Paykel dishwasher and a stainless steel refrigerator. A breakfast bar with seating for five and a door leading out to the backyard complete the kitchen. First floor powder room. The upper level of the home has three bedrooms and two updated bathrooms including a large master suite with walk-in closet and spa-like bathroom with free standing tub and separate shower. Large basement family room with new carpet and pretty gray walls. Third full bath. Room for Expansion.
Property Specifics
| Single Family | |
| — | |
| Colonial | |
| 1952 | |
| Full | |
| — | |
| No | |
| 0.21 |
| Cook | |
| — | |
| 0 / Not Applicable | |
| None | |
| Lake Michigan,Public | |
| Public Sewer | |
| 09469366 | |
| 04352070570000 |
Nearby Schools
| NAME: | DISTRICT: | DISTANCE: | |
|---|---|---|---|
|
Grade School
Lyon Elementary School |
34 | — | |
|
Middle School
Springman Middle School |
34 | Not in DB | |
|
High School
Glenbrook South High School |
225 | Not in DB | |
|
Alternate Elementary School
Pleasant Ridge Elementary School |
— | Not in DB | |
Property History
| DATE: | EVENT: | PRICE: | SOURCE: |
|---|---|---|---|
| 13 Feb, 2017 | Sold | $625,000 | MRED MLS |
| 4 Jan, 2017 | Under contract | $625,000 | MRED MLS |
| 3 Jan, 2017 | Listed for sale | $625,000 | MRED MLS |
Room Specifics
Total Bedrooms: 3
Bedrooms Above Ground: 3
Bedrooms Below Ground: 0
Dimensions: —
Floor Type: Hardwood
Dimensions: —
Floor Type: Hardwood
Full Bathrooms: 4
Bathroom Amenities: Separate Shower,Soaking Tub
Bathroom in Basement: 1
Rooms: Storage
Basement Description: Finished
Other Specifics
| 1 | |
| Concrete Perimeter | |
| Asphalt | |
| Patio | |
| Golf Course Lot | |
| 69X137 | |
| — | |
| Full | |
| Hardwood Floors | |
| Range, Microwave, Dishwasher, Refrigerator, Washer, Dryer, Disposal | |
| Not in DB | |
| Sidewalks, Street Lights | |
| — | |
| — | |
| Gas Starter |
Tax History
| Year | Property Taxes |
|---|---|
| 2017 | $9,199 |
Contact Agent
Nearby Similar Homes
Nearby Sold Comparables
Contact Agent
Listing Provided By
Coldwell Banker Residential

