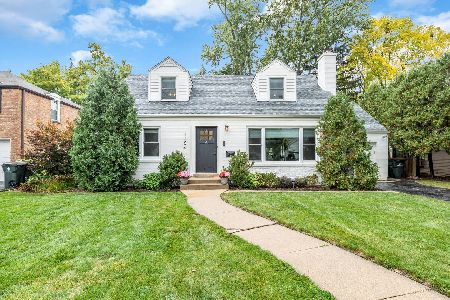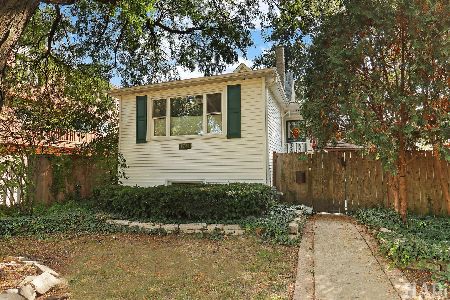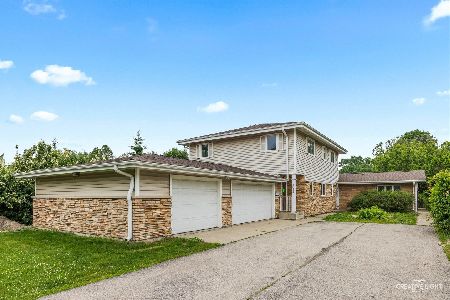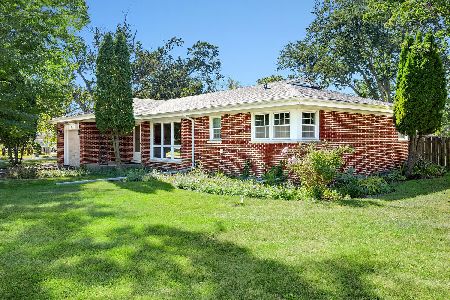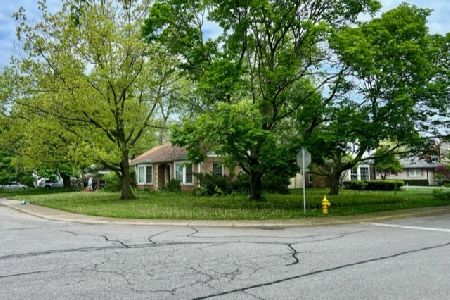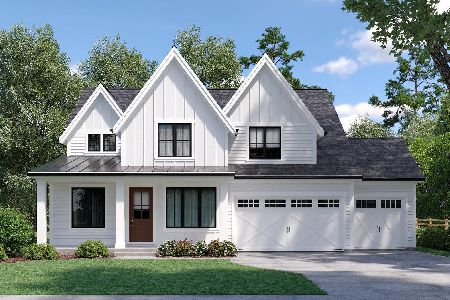1130 Raleigh Road, Glenview, Illinois 60025
$535,000
|
Sold
|
|
| Status: | Closed |
| Sqft: | 2,030 |
| Cost/Sqft: | $275 |
| Beds: | 3 |
| Baths: | 2 |
| Year Built: | 1943 |
| Property Taxes: | $9,793 |
| Days On Market: | 3632 |
| Lot Size: | 0,21 |
Description
Absolute darling 3BR Colonial in desirable East location! Close to town, train, shopping. Fabulous new white kitchen w/quartz counters, Bosch SS appliances, eating area opening to yard, deck, patio. Carrara marble backsplash, great cabinet space, greenhouse window, wine glass holder, ceiling fan! Lovely living rm w/hardwood floors, wood-burning fireplace, 2 built-ins. Separate dining rm w/charming corner built-ins, chair rails, hardwood floors, opens to den/study w/French doors, new carpet. 1/2 bath, entry foyer. Wood stairs lead to 2nd floor featuring 3 bedrooms, full bath. Hardwood floors lower level family rm w/new carpet, paint. Lots of storage in unfinished area. Cedar closet. Laundry room w/great storage, epoxy floor, washer/dryer. Roof - 4 yrs. Roof deck offers expansion possibilities! Lovely yard w/extensive landscaping! Move right in! A real charmer!
Property Specifics
| Single Family | |
| — | |
| Colonial | |
| 1943 | |
| Partial | |
| — | |
| No | |
| 0.21 |
| Cook | |
| — | |
| 0 / Not Applicable | |
| None | |
| Lake Michigan | |
| Public Sewer | |
| 09094160 | |
| 04352070510000 |
Nearby Schools
| NAME: | DISTRICT: | DISTANCE: | |
|---|---|---|---|
|
Grade School
Lyon Elementary School |
34 | — | |
|
Middle School
Springman Middle School |
34 | Not in DB | |
|
High School
Glenbrook South High School |
225 | Not in DB | |
Property History
| DATE: | EVENT: | PRICE: | SOURCE: |
|---|---|---|---|
| 19 Feb, 2016 | Sold | $535,000 | MRED MLS |
| 4 Jan, 2016 | Under contract | $559,000 | MRED MLS |
| 30 Nov, 2015 | Listed for sale | $559,000 | MRED MLS |
Room Specifics
Total Bedrooms: 3
Bedrooms Above Ground: 3
Bedrooms Below Ground: 0
Dimensions: —
Floor Type: Hardwood
Dimensions: —
Floor Type: Hardwood
Full Bathrooms: 2
Bathroom Amenities: —
Bathroom in Basement: 0
Rooms: Den
Basement Description: Finished
Other Specifics
| 1.5 | |
| Concrete Perimeter | |
| Asphalt,Brick | |
| Deck, Patio | |
| — | |
| 69 X 135 | |
| Unfinished | |
| None | |
| Vaulted/Cathedral Ceilings, Hardwood Floors, Wood Laminate Floors | |
| Range, Microwave, Dishwasher, High End Refrigerator, Washer, Dryer, Stainless Steel Appliance(s) | |
| Not in DB | |
| — | |
| — | |
| — | |
| Wood Burning |
Tax History
| Year | Property Taxes |
|---|---|
| 2016 | $9,793 |
Contact Agent
Nearby Similar Homes
Nearby Sold Comparables
Contact Agent
Listing Provided By
Berkshire Hathaway HomeServices KoenigRubloff

