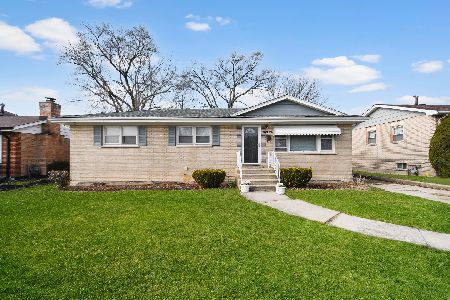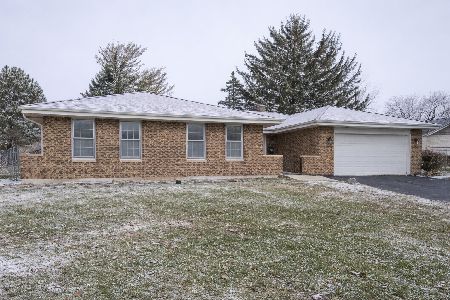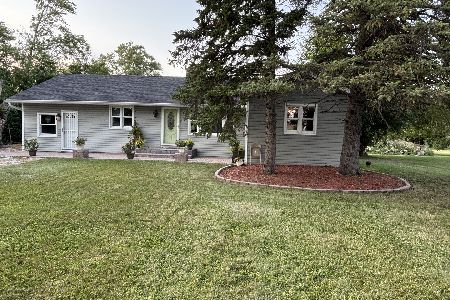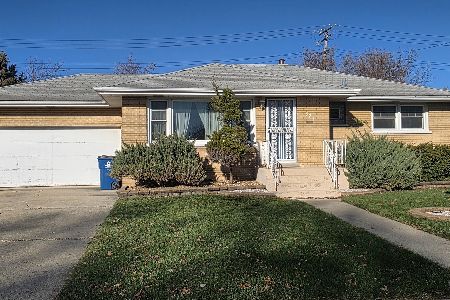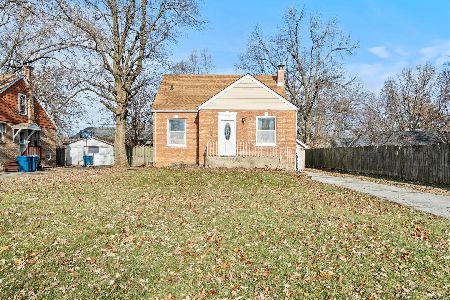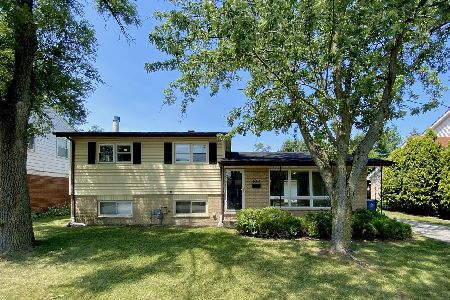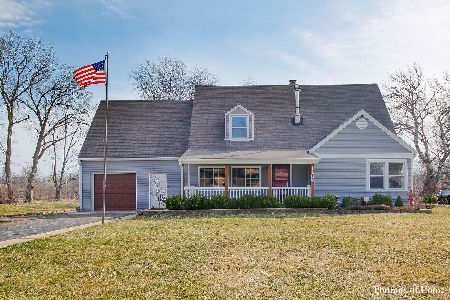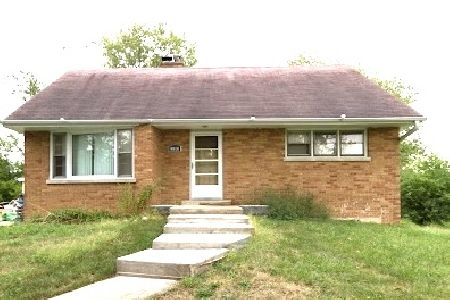1125 Stirling Avenue, Chicago Heights, Illinois 60411
$149,900
|
Sold
|
|
| Status: | Closed |
| Sqft: | 1,285 |
| Cost/Sqft: | $117 |
| Beds: | 3 |
| Baths: | 1 |
| Year Built: | 1956 |
| Property Taxes: | $3,548 |
| Days On Market: | 2076 |
| Lot Size: | 0,34 |
Description
Come and see before it's gone! Beautiful and extra clean Ranch, remodeled and ready for your decor. Stylish, large bathroom, eat-in kitchen with brand new cabinets, quartz counters and under cabinets lighting, SS appliances. Bright, refinished hardwood floors in bedrooms and brand new wood laminate flooring in LR, Kit and DR. Dining room opens up to living room with cozy, wood burning fireplace. There is a large 31x18 rec room in partially finished basement, utility room with lots of space for work stations and laundry room with extra large shower. You won't be disappointed with storage amount in this house. Enclosed sun room offers not only extra entertainment space but an option for a placement of a hut tub. Summer grilling will be fun on private, fenced-in patio. There is lots more that has been updated: Roof 5 years, heating unit 4-5 years, hot water heater 2 years, sump pump 1 year and 200 Amp electrical panel. *** There is a portable wheelchair ramp that fits front door and door from the garage. The shower in the basement has grab bars*** Conveniently located, close to parks and shopping. Don't delay!
Property Specifics
| Single Family | |
| — | |
| — | |
| 1956 | |
| Full | |
| — | |
| No | |
| 0.34 |
| Cook | |
| — | |
| — / Not Applicable | |
| None | |
| Public | |
| Public Sewer | |
| 10710969 | |
| 32191000100000 |
Property History
| DATE: | EVENT: | PRICE: | SOURCE: |
|---|---|---|---|
| 7 Aug, 2020 | Sold | $149,900 | MRED MLS |
| 2 Jun, 2020 | Under contract | $149,900 | MRED MLS |
| 10 May, 2020 | Listed for sale | $149,900 | MRED MLS |



















Room Specifics
Total Bedrooms: 3
Bedrooms Above Ground: 3
Bedrooms Below Ground: 0
Dimensions: —
Floor Type: Hardwood
Dimensions: —
Floor Type: Hardwood
Full Bathrooms: 1
Bathroom Amenities: —
Bathroom in Basement: 0
Rooms: Sun Room
Basement Description: Partially Finished
Other Specifics
| 1 | |
| — | |
| Concrete | |
| Patio, Porch Screened | |
| — | |
| 100X150 | |
| — | |
| None | |
| Hardwood Floors, Wood Laminate Floors | |
| Range, Refrigerator, Washer, Dryer | |
| Not in DB | |
| — | |
| — | |
| — | |
| Wood Burning |
Tax History
| Year | Property Taxes |
|---|---|
| 2020 | $3,548 |
Contact Agent
Nearby Similar Homes
Nearby Sold Comparables
Contact Agent
Listing Provided By
Classic Realty Group, Inc.

