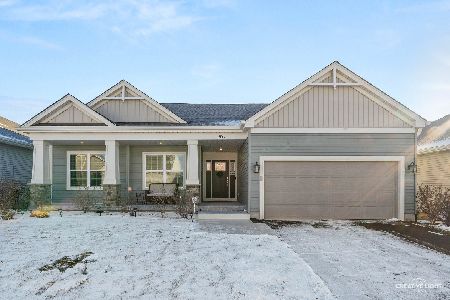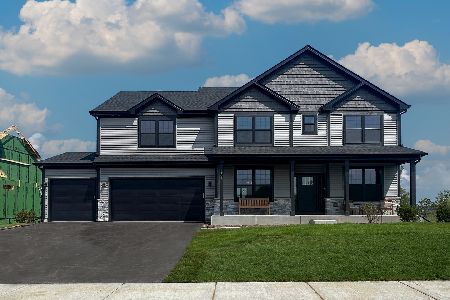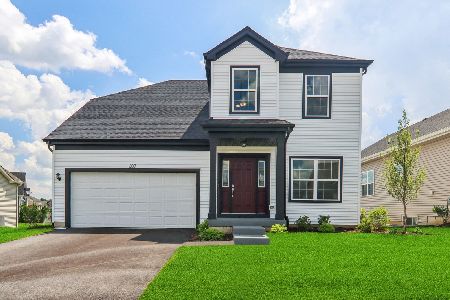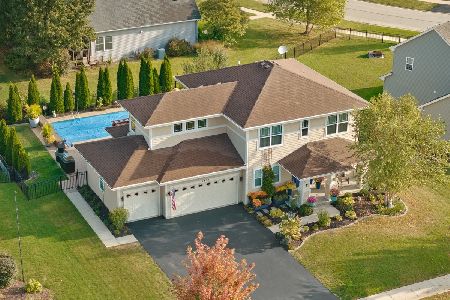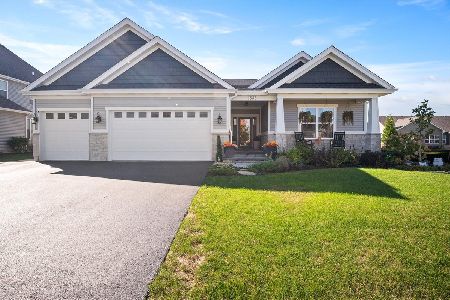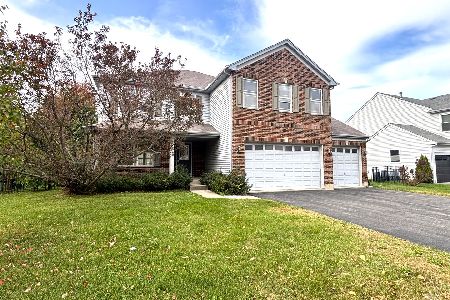1125 Swan Drive, Elburn, Illinois 60119
$305,000
|
Sold
|
|
| Status: | Closed |
| Sqft: | 3,200 |
| Cost/Sqft: | $97 |
| Beds: | 4 |
| Baths: | 3 |
| Year Built: | 2006 |
| Property Taxes: | $8,609 |
| Days On Market: | 2552 |
| Lot Size: | 0,21 |
Description
Stop looking and start packing ~ you've found your new home!! Gorgeous home in desirable Blackberry Creek features over 4000 finished square feet! Open first floor showcases beautiful new wood laminate floors, white trim & 6 panel doors, separate dining room, huge mud/laundry room with custom cubbies, and an amazing kitchen with quartz counters, tile backsplash, under cabinet lighting, crown moulding and a butler's area w/wine fridge! Spacious master suite w/his & her closets & upgraded spa like bath featuring soaker tub, separate shower and his/her sinks! 3 additional bedrooms up plus a HUGE loft space (perfect for playroom, add'l bedroom, etc!) If that isn't enough, the basement is finished too with a rec room, office and workout room (could also make another bedroom!). Basement is also roughed in for a future bathroom! New wood laminate floors in basement. Great backyard featuring composite deck & custom landscaping! Close to school, park, paths! It's a 10+!
Property Specifics
| Single Family | |
| — | |
| — | |
| 2006 | |
| Full | |
| 3160 | |
| No | |
| 0.21 |
| Kane | |
| Blackberry Creek | |
| 245 / Annual | |
| None | |
| Public | |
| Public Sewer | |
| 10265137 | |
| 1108278004 |
Property History
| DATE: | EVENT: | PRICE: | SOURCE: |
|---|---|---|---|
| 26 Apr, 2019 | Sold | $305,000 | MRED MLS |
| 14 Mar, 2019 | Under contract | $309,800 | MRED MLS |
| 6 Feb, 2019 | Listed for sale | $309,800 | MRED MLS |
Room Specifics
Total Bedrooms: 5
Bedrooms Above Ground: 4
Bedrooms Below Ground: 1
Dimensions: —
Floor Type: Carpet
Dimensions: —
Floor Type: Carpet
Dimensions: —
Floor Type: Carpet
Dimensions: —
Floor Type: —
Full Bathrooms: 3
Bathroom Amenities: Whirlpool,Separate Shower,Double Sink
Bathroom in Basement: 0
Rooms: Bedroom 5,Office,Loft,Recreation Room
Basement Description: Finished
Other Specifics
| 2 | |
| — | |
| Asphalt | |
| Deck, Storms/Screens | |
| — | |
| 121X77X122X72 | |
| — | |
| Full | |
| Wood Laminate Floors, First Floor Laundry | |
| Range, Microwave, Dishwasher, Refrigerator, Disposal | |
| Not in DB | |
| Sidewalks, Street Lights, Street Paved | |
| — | |
| — | |
| — |
Tax History
| Year | Property Taxes |
|---|---|
| 2019 | $8,609 |
Contact Agent
Nearby Similar Homes
Nearby Sold Comparables
Contact Agent
Listing Provided By
RE/MAX Excels

