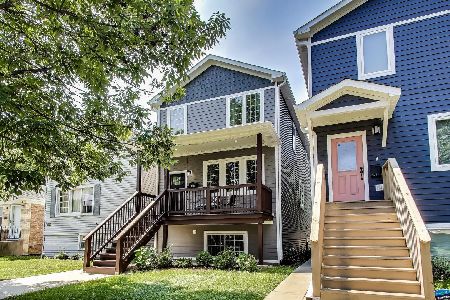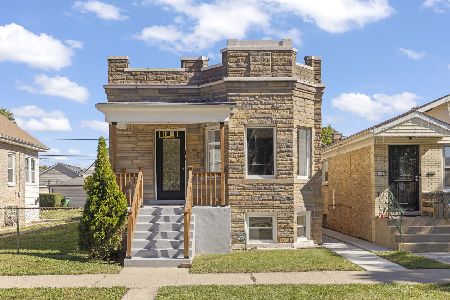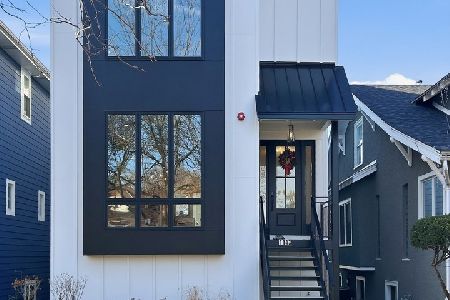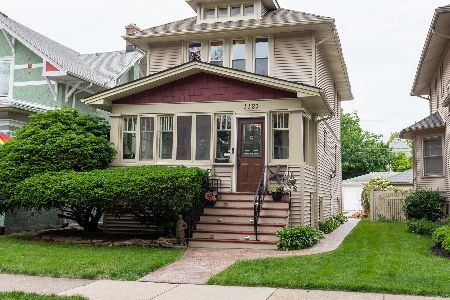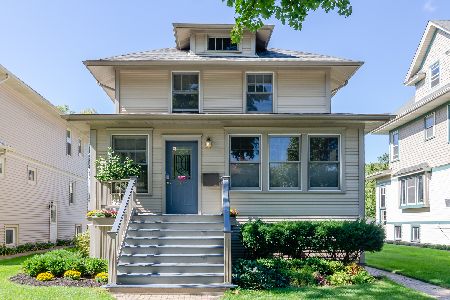1125 Wesley Avenue, Oak Park, Illinois 60304
$440,000
|
Sold
|
|
| Status: | Closed |
| Sqft: | 1,825 |
| Cost/Sqft: | $246 |
| Beds: | 3 |
| Baths: | 3 |
| Year Built: | 1915 |
| Property Taxes: | $13,173 |
| Days On Market: | 2369 |
| Lot Size: | 0,11 |
Description
Flawlessly maintained and in impeccable condition! Soothing neutral decor with gleaming oak floors and recessed lighting throughout. Beautiful art glass windows. Foyer welcomes you into a spacious dining room open to the living room and kitchen. Kitchen provides a breakfast bar, white and maple cabinetry, quartz countertops, subway backsplash and SS appls. New powder room on the main level along with a mud room. Three spacious bedrooms on the 2nd level along with a full bath and rooftop deck. Full finished basement has a huge family/rec room with carpeting, a wood burning fireplace and second full bath. Driveway leads to a 2 car garage which can also be accessed from the alley. Spacious back yard with a deck make this a great space for entertaining. Great location! Walk half a block to Euclid Park where you'll find a playground, tennis courts and a sports field. Five minute walk to Rehm Park/Pool, eight minute walk to CTA Blue line and near many dining and entertainment options.
Property Specifics
| Single Family | |
| — | |
| — | |
| 1915 | |
| Full,Walkout | |
| — | |
| No | |
| 0.11 |
| Cook | |
| — | |
| 0 / Not Applicable | |
| None | |
| Public | |
| Public Sewer | |
| 10456825 | |
| 16184150080000 |
Nearby Schools
| NAME: | DISTRICT: | DISTANCE: | |
|---|---|---|---|
|
Grade School
Irving Elementary School |
97 | — | |
|
Middle School
Percy Julian Middle School |
97 | Not in DB | |
|
High School
Oak Park & River Forest High Sch |
200 | Not in DB | |
Property History
| DATE: | EVENT: | PRICE: | SOURCE: |
|---|---|---|---|
| 24 Sep, 2014 | Sold | $399,000 | MRED MLS |
| 10 Jul, 2014 | Under contract | $399,000 | MRED MLS |
| 8 Jul, 2014 | Listed for sale | $399,000 | MRED MLS |
| 6 Sep, 2019 | Sold | $440,000 | MRED MLS |
| 4 Aug, 2019 | Under contract | $449,000 | MRED MLS |
| 25 Jul, 2019 | Listed for sale | $449,000 | MRED MLS |
Room Specifics
Total Bedrooms: 3
Bedrooms Above Ground: 3
Bedrooms Below Ground: 0
Dimensions: —
Floor Type: Hardwood
Dimensions: —
Floor Type: Hardwood
Full Bathrooms: 3
Bathroom Amenities: —
Bathroom in Basement: 1
Rooms: Foyer,Mud Room
Basement Description: Finished,Exterior Access
Other Specifics
| 2 | |
| — | |
| — | |
| Deck, Porch, Roof Deck, Storms/Screens | |
| — | |
| 38X126 | |
| Pull Down Stair,Unfinished | |
| — | |
| Hardwood Floors, Heated Floors | |
| Double Oven, Range, Microwave, Dishwasher, Refrigerator, Washer, Dryer, Disposal, Stainless Steel Appliance(s), Range Hood | |
| Not in DB | |
| Park, Pool, Tennis Court(s), Curbs, Sidewalks, Street Lights | |
| — | |
| — | |
| Wood Burning |
Tax History
| Year | Property Taxes |
|---|---|
| 2014 | $9,259 |
| 2019 | $13,173 |
Contact Agent
Nearby Similar Homes
Nearby Sold Comparables
Contact Agent
Listing Provided By
Redfin Corporation




