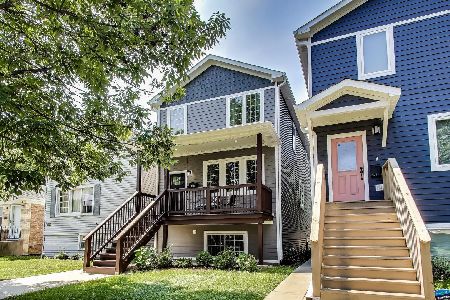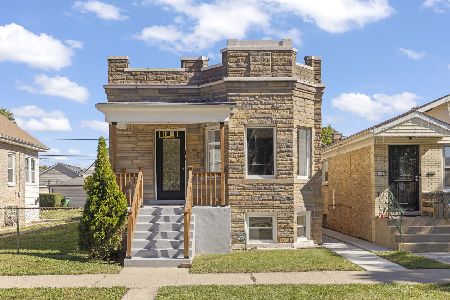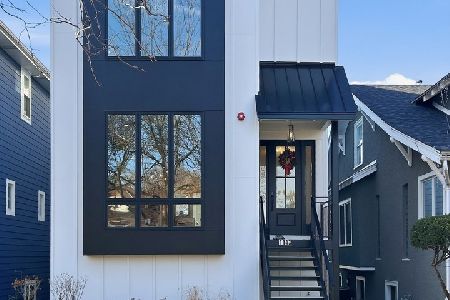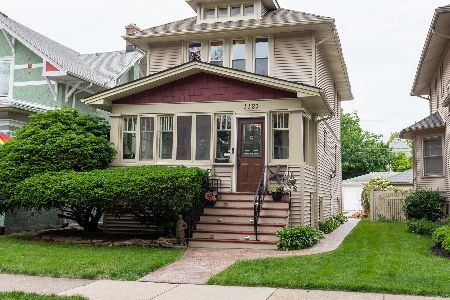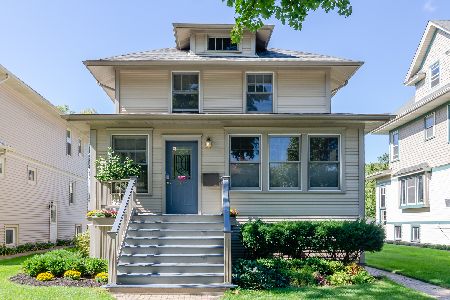1127 Wesley Avenue, Oak Park, Illinois 60304
$447,500
|
Sold
|
|
| Status: | Closed |
| Sqft: | 2,020 |
| Cost/Sqft: | $227 |
| Beds: | 4 |
| Baths: | 3 |
| Year Built: | 1917 |
| Property Taxes: | $11,266 |
| Days On Market: | 2454 |
| Lot Size: | 0,10 |
Description
Delightful amount of space and function packed into this classic brick bungalow. Feel welcome in the new 'Bucktown', in vibrant south Oak Park. Live lively: Euclid Park is a half block away, with tennis and play area. A few blocks north, splash in Rehm Pool or smell the roses at the Oak Park Conservatory. Restaurants and shops and the el all close by on Oak Park Avenue. Updated kitchen has great view of the yard, granite counters, tall cabinets and table space. Easily open this area up to include the den/office area opposite the kitchen. Keep everyone happy at bath time, with three full baths, one on every floor. Finished basement has a comfy family room area plus plenty of room to play pool or ping pong on the other side. Basement also has a full bath and summer kitchen. Large bedrooms and lovely hall on second floor. Mud room and deck off kitchen. Enclosed front porch. Tear off roof in 2014; central air (quiet, energy efficient 'mini splits') 2018; new garage concrete floor 2017.
Property Specifics
| Single Family | |
| — | |
| Brownstone | |
| 1917 | |
| Full | |
| — | |
| No | |
| 0.1 |
| Cook | |
| — | |
| 0 / Not Applicable | |
| None | |
| Lake Michigan,Public | |
| Public Sewer | |
| 10364306 | |
| 16184150090000 |
Nearby Schools
| NAME: | DISTRICT: | DISTANCE: | |
|---|---|---|---|
|
Grade School
Irving Elementary School |
97 | — | |
|
Middle School
Percy Julian Middle School |
97 | Not in DB | |
|
High School
Oak Park & River Forest High Sch |
200 | Not in DB | |
Property History
| DATE: | EVENT: | PRICE: | SOURCE: |
|---|---|---|---|
| 22 Aug, 2019 | Sold | $447,500 | MRED MLS |
| 1 Jul, 2019 | Under contract | $459,000 | MRED MLS |
| — | Last price change | $469,000 | MRED MLS |
| 2 May, 2019 | Listed for sale | $469,000 | MRED MLS |
Room Specifics
Total Bedrooms: 4
Bedrooms Above Ground: 4
Bedrooms Below Ground: 0
Dimensions: —
Floor Type: Hardwood
Dimensions: —
Floor Type: Hardwood
Dimensions: —
Floor Type: Hardwood
Full Bathrooms: 3
Bathroom Amenities: —
Bathroom in Basement: 1
Rooms: Den,Mud Room,Enclosed Porch
Basement Description: Finished
Other Specifics
| 2 | |
| — | |
| — | |
| Deck | |
| — | |
| 35 X 126 | |
| — | |
| None | |
| Hardwood Floors, First Floor Bedroom, First Floor Full Bath | |
| Range, Microwave, Dishwasher, Refrigerator, Washer, Dryer, Disposal | |
| Not in DB | |
| Pool, Tennis Courts | |
| — | |
| — | |
| Gas Log |
Tax History
| Year | Property Taxes |
|---|---|
| 2019 | $11,266 |
Contact Agent
Nearby Similar Homes
Nearby Sold Comparables
Contact Agent
Listing Provided By
Baird & Warner, Inc.




