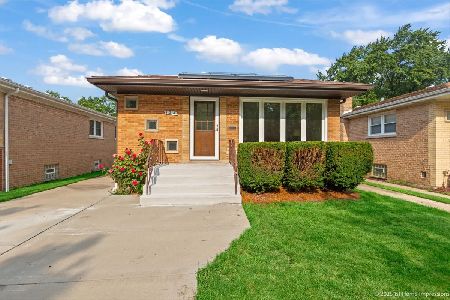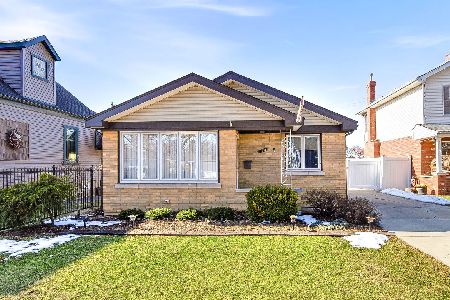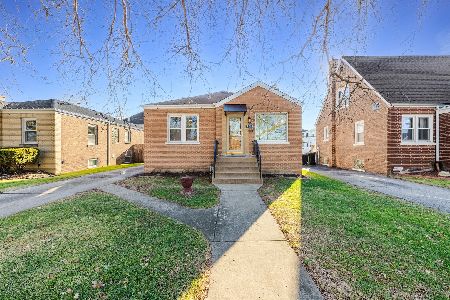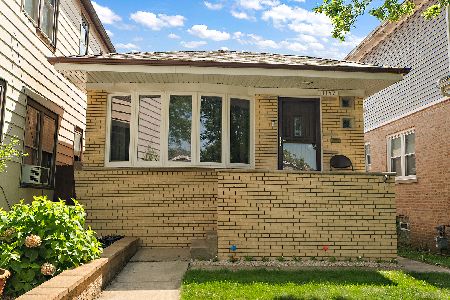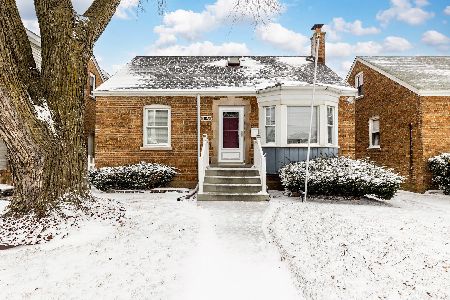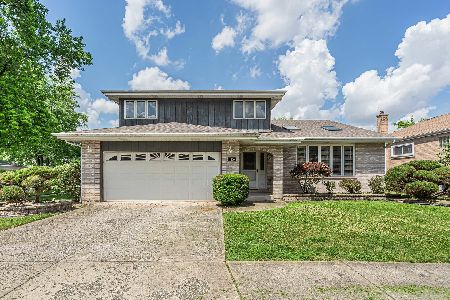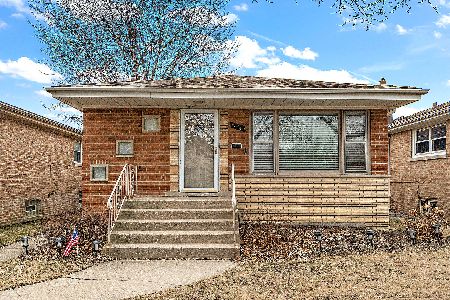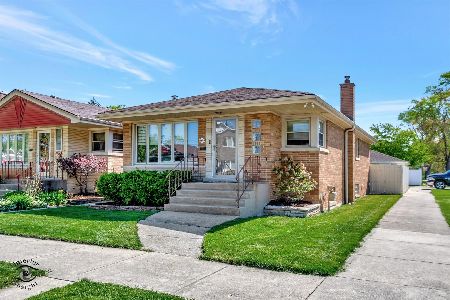11250 Whipple Street, Mount Greenwood, Chicago, Illinois 60655
$244,000
|
Sold
|
|
| Status: | Closed |
| Sqft: | 1,143 |
| Cost/Sqft: | $227 |
| Beds: | 3 |
| Baths: | 2 |
| Year Built: | 1953 |
| Property Taxes: | $4,226 |
| Days On Market: | 2610 |
| Lot Size: | 0,00 |
Description
ROOM TO GROW IN THIS SPACIOUS & METICULOUSLY MAINTAINED BRICK RAISED RANCH ON DOUBLE 50x120 LOT IN MT. GREENWOOD! LIVING/DINING ROOMS FEATURE CROWN MOLDING & HARDWOOD FLOORS, & KITCHEN UPDATED W/PORTABLE ISLAND, NEWER APPLIANCES W/WARRANTIES, & CORIAN COUNTERTOPS. TWO FULL UPDATED BATHS, 3 LARGE MAIN LEVEL BEDROOMS PLUS 3 ADDITIONAL BEDROOMS & DEN IN BASEMENT. FANTASTIC ENCLOSED PORCH LEADS TO DECK & FULLY FENCED SIDE & BACKYARD WITH OVERSIZED 2-1/2 CAR DETACHED GARAGE. NEW WASHER & DRYER, ALL UPDATED WINDOWS, TONS OF CLOSET SPACE... AN INCREDIBLY WELL-MAINTAINED HOME WITH FANTASTIC OUTDOOR LIVING SPACE... A RETREAT IN THE CITY. THIS HOME WILL NOT LAST.
Property Specifics
| Single Family | |
| — | |
| Ranch | |
| 1953 | |
| Full | |
| — | |
| No | |
| — |
| Cook | |
| — | |
| 0 / Not Applicable | |
| None | |
| Lake Michigan | |
| Public Sewer | |
| 10166755 | |
| 24241070440000 |
Property History
| DATE: | EVENT: | PRICE: | SOURCE: |
|---|---|---|---|
| 26 Feb, 2019 | Sold | $244,000 | MRED MLS |
| 17 Jan, 2019 | Under contract | $259,900 | MRED MLS |
| 7 Jan, 2019 | Listed for sale | $259,900 | MRED MLS |
Room Specifics
Total Bedrooms: 6
Bedrooms Above Ground: 3
Bedrooms Below Ground: 3
Dimensions: —
Floor Type: Hardwood
Dimensions: —
Floor Type: Vinyl
Dimensions: —
Floor Type: —
Dimensions: —
Floor Type: —
Dimensions: —
Floor Type: —
Full Bathrooms: 2
Bathroom Amenities: —
Bathroom in Basement: 1
Rooms: Bedroom 5,Bedroom 6,Utility Room-Lower Level,Enclosed Porch
Basement Description: Partially Finished
Other Specifics
| 2.1 | |
| — | |
| — | |
| — | |
| Fenced Yard | |
| 50X120 | |
| — | |
| None | |
| Skylight(s), Hardwood Floors, First Floor Bedroom, First Floor Full Bath | |
| Range, Dishwasher, Refrigerator, Washer, Dryer | |
| Not in DB | |
| — | |
| — | |
| — | |
| — |
Tax History
| Year | Property Taxes |
|---|---|
| 2019 | $4,226 |
Contact Agent
Nearby Similar Homes
Nearby Sold Comparables
Contact Agent
Listing Provided By
Berkshire Hathaway HomeServices Biros Real Estate

