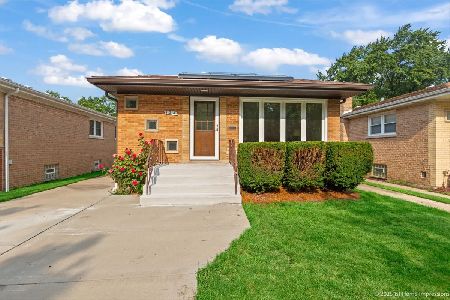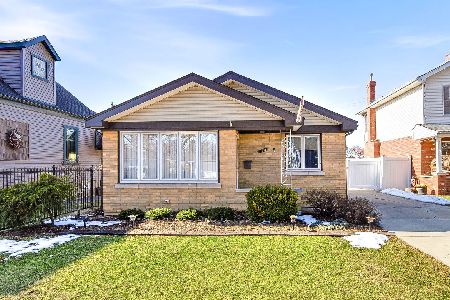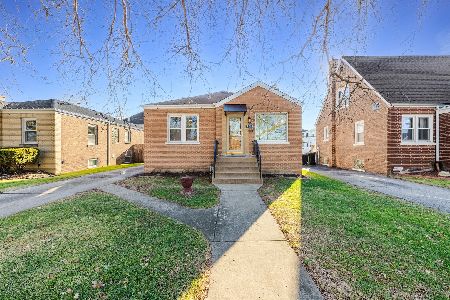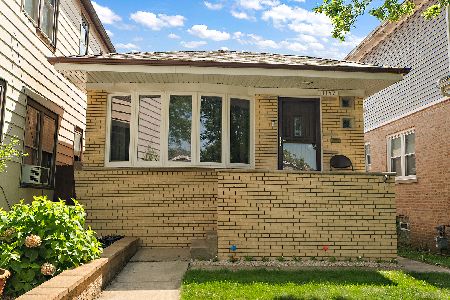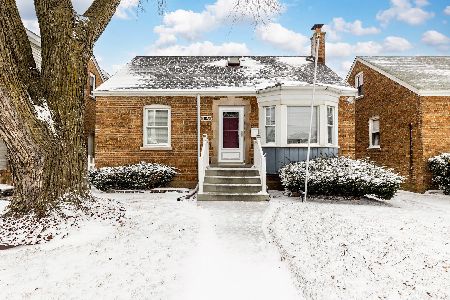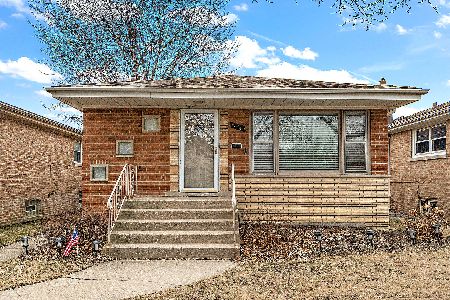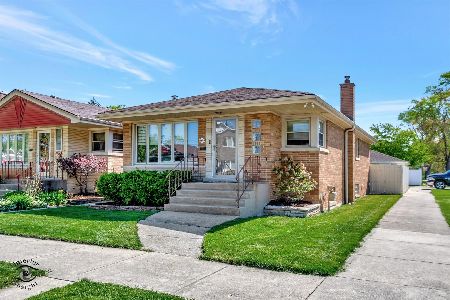11254 Whipple Street, Mount Greenwood, Chicago, Illinois 60655
$474,900
|
Sold
|
|
| Status: | Closed |
| Sqft: | 2,708 |
| Cost/Sqft: | $185 |
| Beds: | 3 |
| Baths: | 3 |
| Year Built: | 1996 |
| Property Taxes: | $7,547 |
| Days On Market: | 238 |
| Lot Size: | 0,00 |
Description
Great opportunity in Mt. Greenwood with this 2700sf face brick Forrester featuring 3 oversized bedrooms, 2-1/2 baths including master suite w separate shower & whirlpool built by father & son in 1996 on the very edge of the Chicago City limits. Main level family room with fireplace, attached 2.5 car garage, main level laundry room, basement recreation room, expansive crawl for storage, vaulted ceilings, skylights, with custom woodwork from Design Stair, on a 60 wide fenced corner lot. Zoned GFA & central air plus radiant heat, newer tear off roof, skylights, & upstairs GFA.
Property Specifics
| Single Family | |
| — | |
| — | |
| 1996 | |
| — | |
| — | |
| No | |
| — |
| Cook | |
| — | |
| — / Not Applicable | |
| — | |
| — | |
| — | |
| 12397576 | |
| 24241070450000 |
Property History
| DATE: | EVENT: | PRICE: | SOURCE: |
|---|---|---|---|
| 14 Aug, 2025 | Sold | $474,900 | MRED MLS |
| 19 Jul, 2025 | Under contract | $499,900 | MRED MLS |
| 7 Jul, 2025 | Listed for sale | $499,900 | MRED MLS |
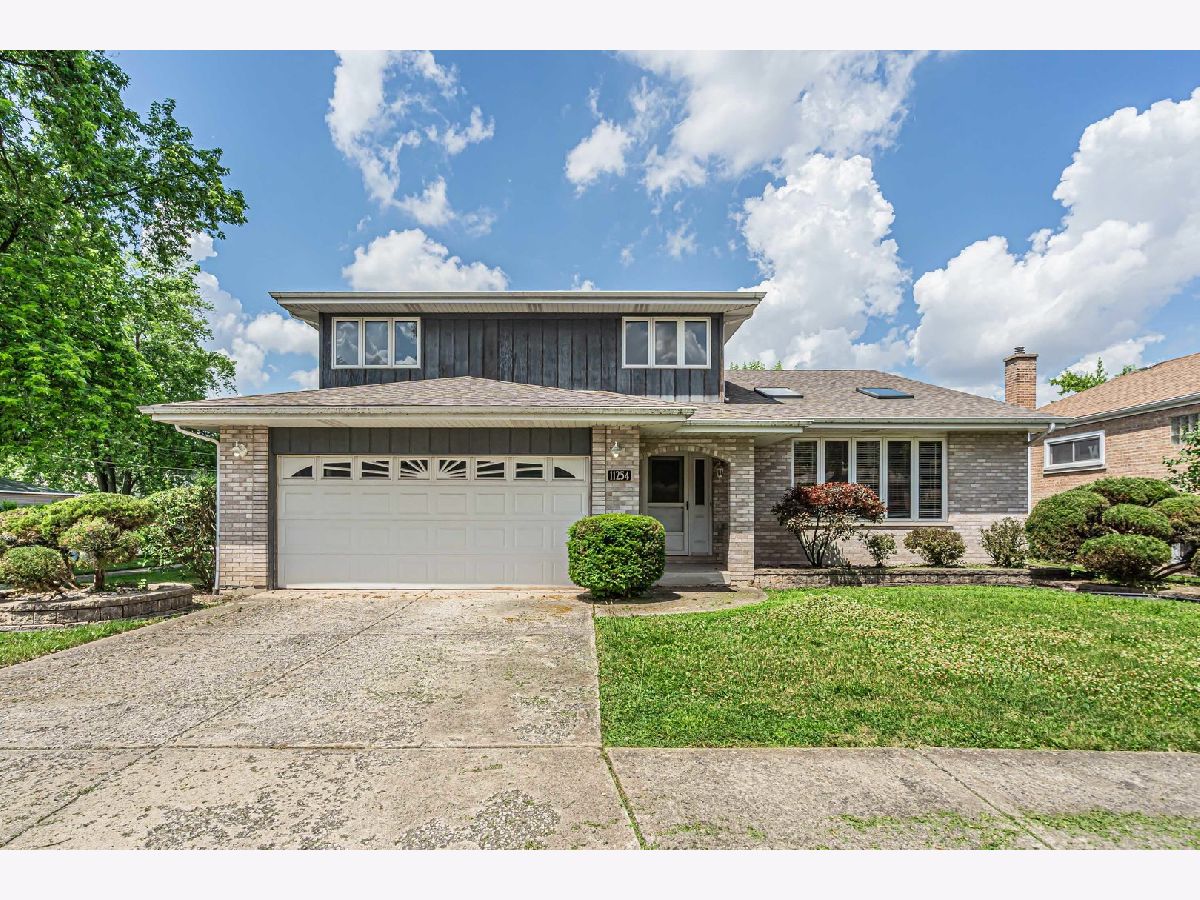






































Room Specifics
Total Bedrooms: 3
Bedrooms Above Ground: 3
Bedrooms Below Ground: 0
Dimensions: —
Floor Type: —
Dimensions: —
Floor Type: —
Full Bathrooms: 3
Bathroom Amenities: Whirlpool,Separate Shower
Bathroom in Basement: 0
Rooms: —
Basement Description: —
Other Specifics
| 2.5 | |
| — | |
| — | |
| — | |
| — | |
| 60X125 | |
| — | |
| — | |
| — | |
| — | |
| Not in DB | |
| — | |
| — | |
| — | |
| — |
Tax History
| Year | Property Taxes |
|---|---|
| 2025 | $7,547 |
Contact Agent
Nearby Similar Homes
Nearby Sold Comparables
Contact Agent
Listing Provided By
Berkshire Hathaway HomeServices Chicago

