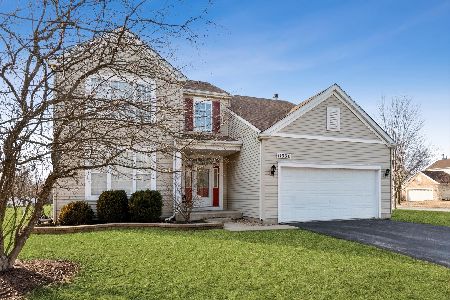11259 Anvil Court, Naperville, Illinois 60564
$350,000
|
Sold
|
|
| Status: | Closed |
| Sqft: | 3,200 |
| Cost/Sqft: | $114 |
| Beds: | 4 |
| Baths: | 3 |
| Year Built: | 1988 |
| Property Taxes: | $7,742 |
| Days On Market: | 3845 |
| Lot Size: | 0,00 |
Description
Former builder's residence, original owner - unique custom built home sits on a 3/4 acre nicely treed, fully fenced, cul-de-sac lot in unincorporated Naperville. This amazing home offers an open floor plan, oversized chef's kitchen with huge island, commercial grade Wolfe oven/range, walk in pantry, granite countertops, stainless steel appliances and loads of custom cabinets. Family room has beautiful stone fireplace. Full finished walk-out lower level with a second family room, gorgeous two story sun room, two bedrooms, office and full bath. First floor master and laundry. Huge second bedroom with full bath could be second master suite. Oversized 30x25' heated garage with epoxy floor. Loads of extra storage in the walk up attic with access from the laundry room. Updates include; brand new roof, carpet & paint furnace 2013, well pump 2012 and septic pumped 2013.
Property Specifics
| Single Family | |
| — | |
| — | |
| 1988 | |
| Walkout | |
| — | |
| No | |
| — |
| Will | |
| Wheatland Highlands | |
| 0 / Not Applicable | |
| None | |
| Private Well | |
| Septic-Private | |
| 09019007 | |
| 0701212020050000 |
Nearby Schools
| NAME: | DISTRICT: | DISTANCE: | |
|---|---|---|---|
|
Grade School
Peterson Elementary School |
204 | — | |
|
Middle School
Scullen Middle School |
204 | Not in DB | |
|
High School
Neuqua Valley High School |
204 | Not in DB | |
Property History
| DATE: | EVENT: | PRICE: | SOURCE: |
|---|---|---|---|
| 18 Feb, 2016 | Sold | $350,000 | MRED MLS |
| 17 Dec, 2015 | Under contract | $364,000 | MRED MLS |
| — | Last price change | $374,000 | MRED MLS |
| 21 Aug, 2015 | Listed for sale | $389,000 | MRED MLS |
Room Specifics
Total Bedrooms: 4
Bedrooms Above Ground: 4
Bedrooms Below Ground: 0
Dimensions: —
Floor Type: Carpet
Dimensions: —
Floor Type: Carpet
Dimensions: —
Floor Type: Carpet
Full Bathrooms: 3
Bathroom Amenities: Whirlpool,Separate Shower
Bathroom in Basement: 1
Rooms: Office,Heated Sun Room
Basement Description: Finished
Other Specifics
| 2.5 | |
| Concrete Perimeter | |
| Concrete | |
| Deck, Patio | |
| Cul-De-Sac,Fenced Yard,Wooded | |
| 78X140X203X95X160 | |
| — | |
| Full | |
| Vaulted/Cathedral Ceilings, First Floor Bedroom, First Floor Laundry | |
| Range, Dishwasher, Refrigerator, Washer, Dryer | |
| Not in DB | |
| — | |
| — | |
| — | |
| Wood Burning, Gas Starter |
Tax History
| Year | Property Taxes |
|---|---|
| 2016 | $7,742 |
Contact Agent
Nearby Similar Homes
Nearby Sold Comparables
Contact Agent
Listing Provided By
Barvian Realty LLC









