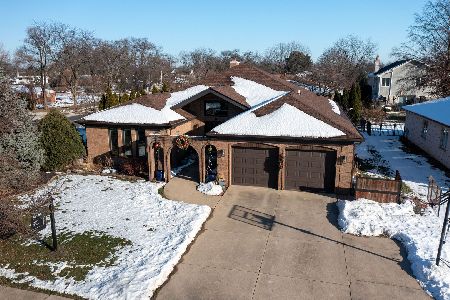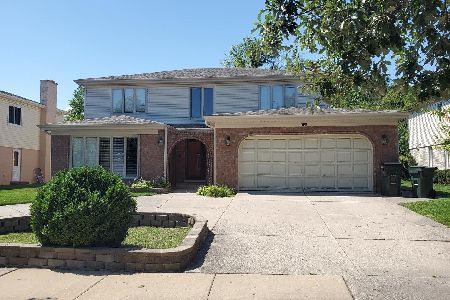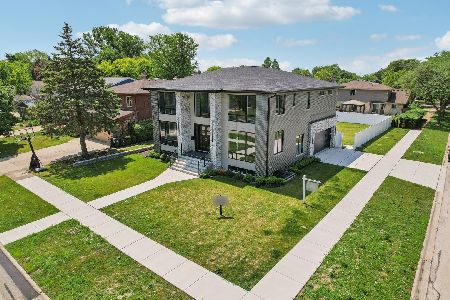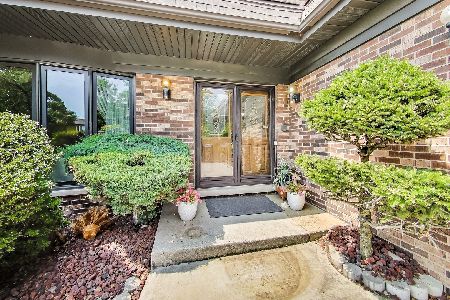1126 Bette Lane, Glenview, Illinois 60025
$949,000
|
Sold
|
|
| Status: | Closed |
| Sqft: | 3,959 |
| Cost/Sqft: | $240 |
| Beds: | 4 |
| Baths: | 4 |
| Year Built: | 1981 |
| Property Taxes: | $11,869 |
| Days On Market: | 474 |
| Lot Size: | 0,23 |
Description
Welcome to 1126 Bette Lane, one of Glenview's most desirable homes! This professionally re-imagined masterpiece is guaranteed to check every box! The main level includes a functional open floor plan, refinished hardwood floors, custom kitchen with double waterfall islands, detailed accent walls, vaulted foyer, mudroom, and powder room. The spacious family room includes stacked-stone fireplace, honed marble hearth, and custom floating shelves. Make your way up the brand new, custom staircase. While on the 2nd floor landing, you will notice hall closets that open to a laundry area. From there, make your way into the all new hall bath with double vanities and custom bath tile in the shower/tub combo. 3 spacious bedrooms with ample closet space. The fourth bedroom is your main bedroom with en suite bath. The en suite bath includes custom vanity with built in make-up table, walk-in shower, and generous walk-in closet. The basement level includes an additional 1000+ square feet of finished living space, full bathroom, bedroom with emergency egress, storage room, wide open recreation or living area, custom wet bar with wine fridge, floating shelves, and additional storage. Located just steps to Glen Grove Elementary School, Flick Park, and Flick Pool. Take a leisurely stroll around the quiet subdivision or visit The Glen to do some shopping or to enjoy a nice meal. Award-winning school districts, two nearby train stations, Glenbrook Hospital, and tri-state tollway. Do not miss this incredible opportunity!
Property Specifics
| Single Family | |
| — | |
| — | |
| 1981 | |
| — | |
| — | |
| No | |
| 0.23 |
| Cook | |
| — | |
| 0 / Not Applicable | |
| — | |
| — | |
| — | |
| 12176245 | |
| 04322000160000 |
Nearby Schools
| NAME: | DISTRICT: | DISTANCE: | |
|---|---|---|---|
|
Grade School
Glen Grove Elementary School |
34 | — | |
|
Middle School
Springman Middle School |
34 | Not in DB | |
|
High School
Glenbrook South High School |
225 | Not in DB | |
Property History
| DATE: | EVENT: | PRICE: | SOURCE: |
|---|---|---|---|
| 17 Oct, 2023 | Sold | $587,500 | MRED MLS |
| 17 Aug, 2023 | Under contract | $575,000 | MRED MLS |
| 1 Aug, 2023 | Listed for sale | $575,000 | MRED MLS |
| 7 Nov, 2024 | Sold | $949,000 | MRED MLS |
| 2 Oct, 2024 | Under contract | $949,000 | MRED MLS |
| 30 Sep, 2024 | Listed for sale | $949,000 | MRED MLS |
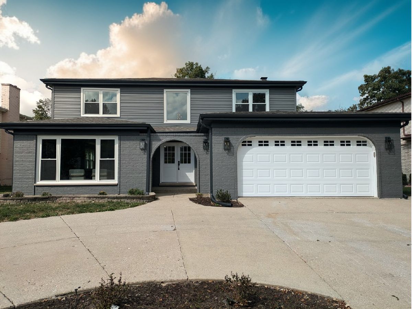
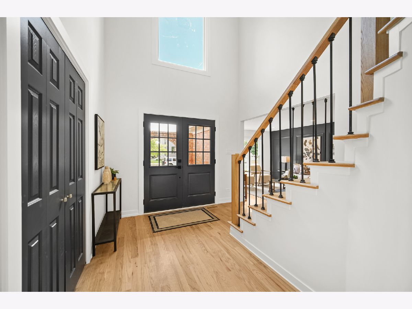
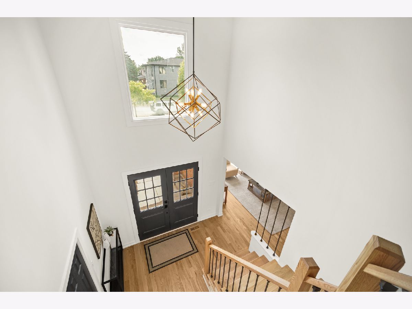
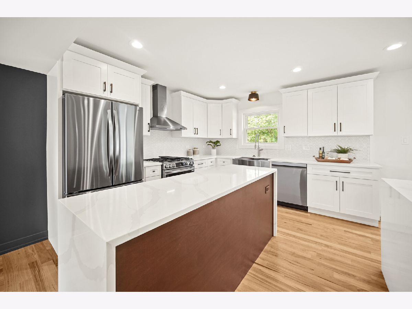
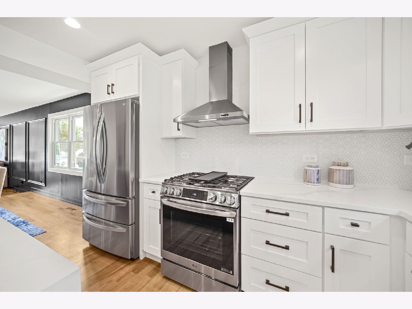
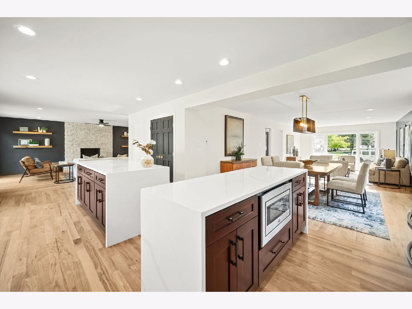
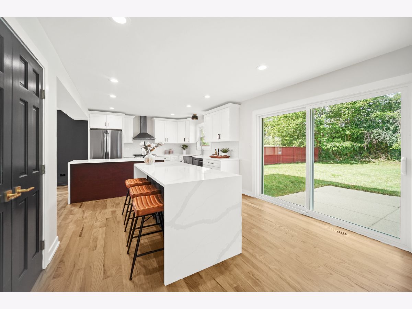
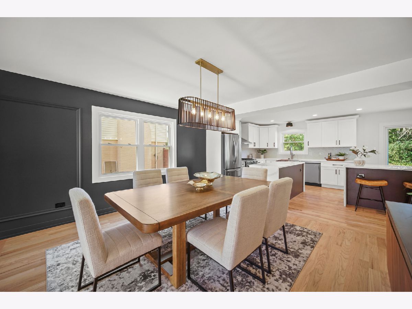
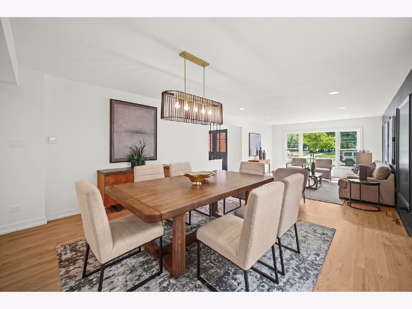
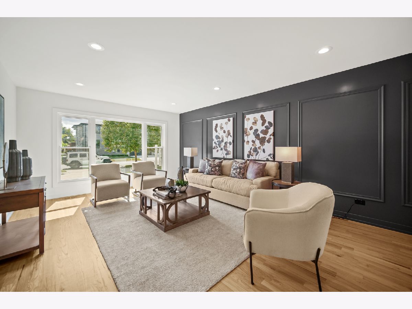


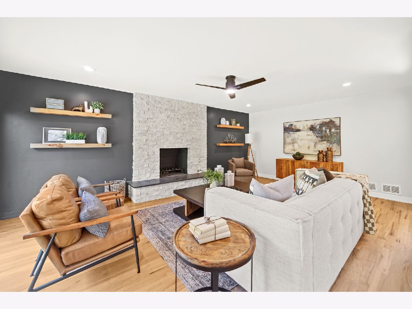
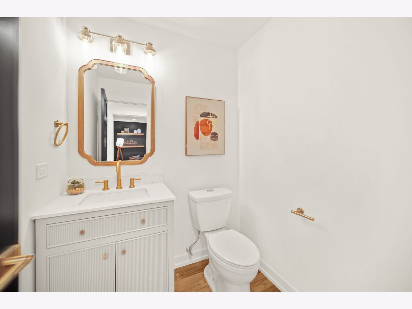
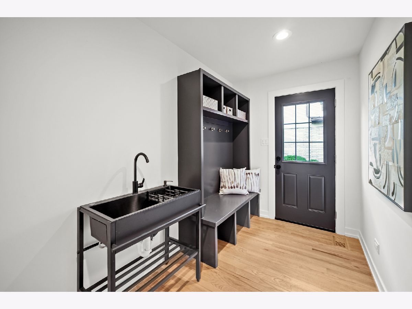

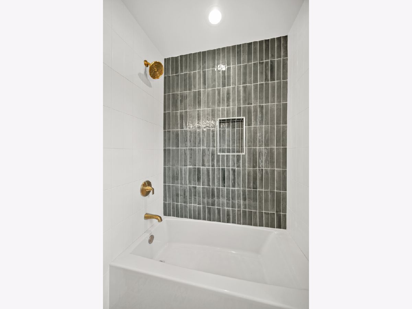

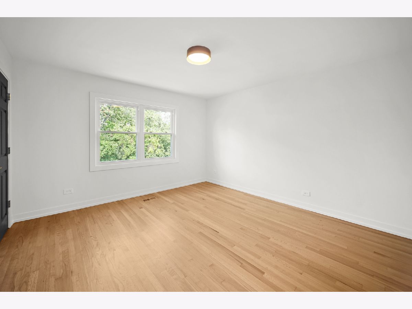
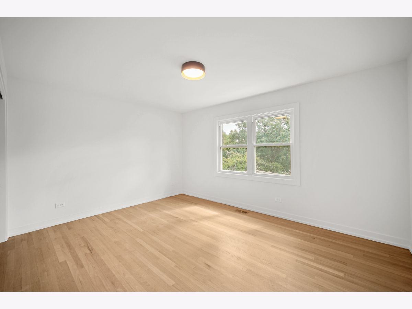
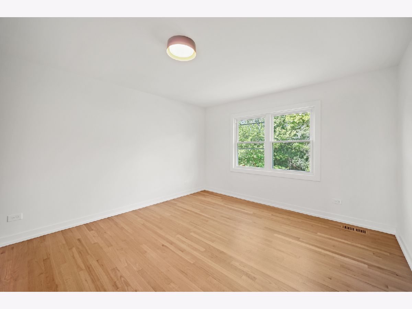
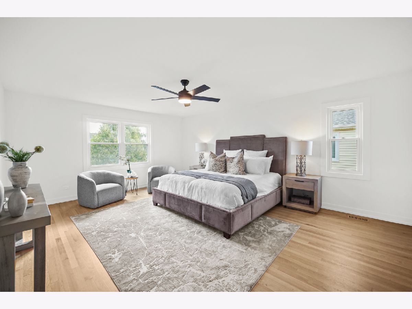
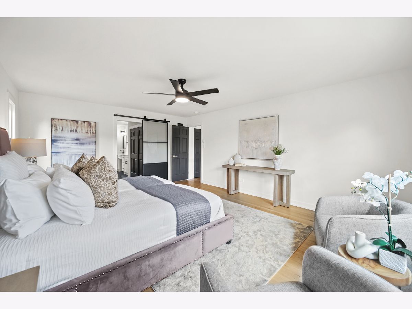
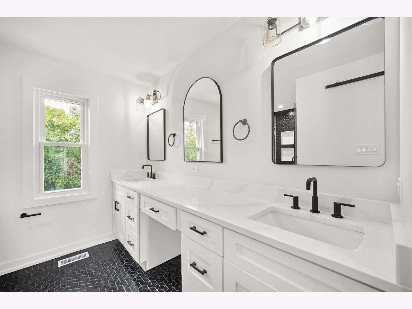
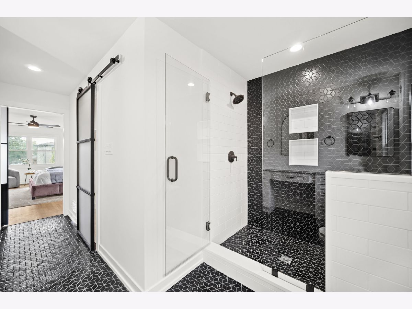
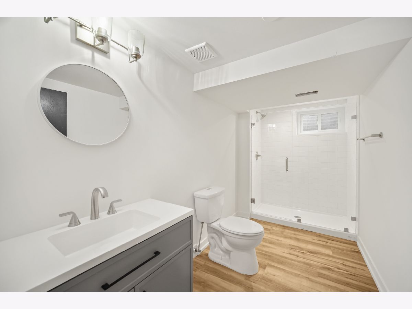
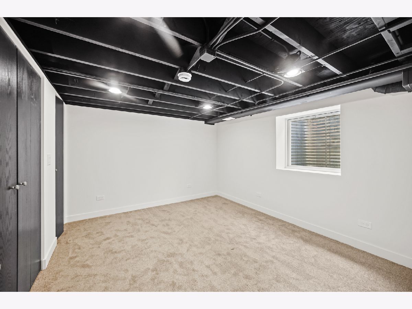
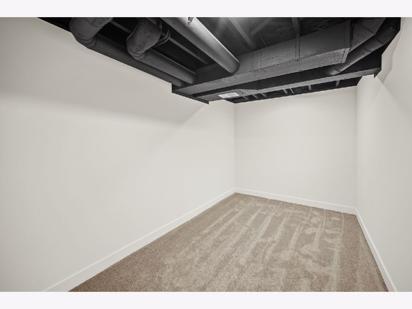
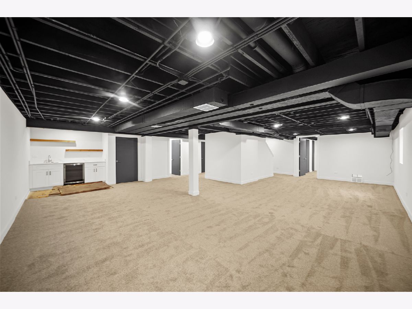

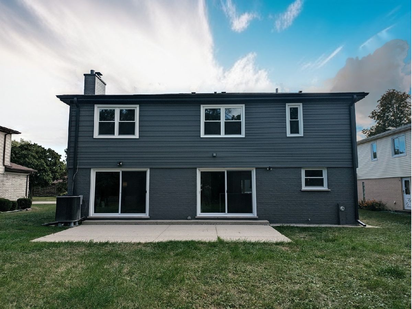
Room Specifics
Total Bedrooms: 5
Bedrooms Above Ground: 4
Bedrooms Below Ground: 1
Dimensions: —
Floor Type: —
Dimensions: —
Floor Type: —
Dimensions: —
Floor Type: —
Dimensions: —
Floor Type: —
Full Bathrooms: 4
Bathroom Amenities: Separate Shower,Double Sink,Soaking Tub
Bathroom in Basement: 1
Rooms: —
Basement Description: Finished
Other Specifics
| 2 | |
| — | |
| Concrete | |
| — | |
| — | |
| 10117 | |
| Unfinished | |
| — | |
| — | |
| — | |
| Not in DB | |
| — | |
| — | |
| — | |
| — |
Tax History
| Year | Property Taxes |
|---|---|
| 2023 | $11,743 |
| 2024 | $11,869 |
Contact Agent
Nearby Similar Homes
Nearby Sold Comparables
Contact Agent
Listing Provided By
eXp Realty, LLC

