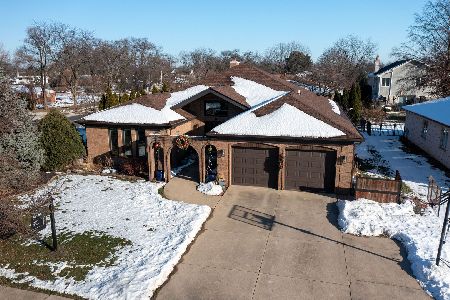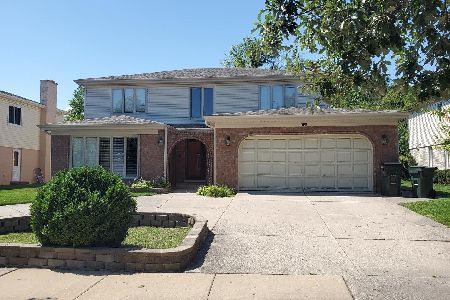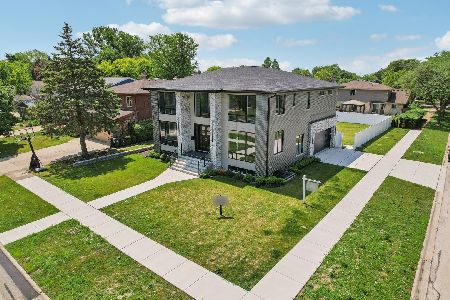1144 Bette Lane, Glenview, Illinois 60025
$800,000
|
Sold
|
|
| Status: | Closed |
| Sqft: | 4,800 |
| Cost/Sqft: | $172 |
| Beds: | 5 |
| Baths: | 4 |
| Year Built: | 1980 |
| Property Taxes: | $11,569 |
| Days On Market: | 541 |
| Lot Size: | 0,30 |
Description
Nestled in the highly sought-after Glenview neighborhood, this expansive all- brick residence with 6 bedrooms exudes an air of timeless charm and sophistication. Spanning over 4800 sq. ft. across three levels, this home offers a perfect blend of privacy and serenity. As you step inside, you are greeted by a warm and inviting living space that is perfect for relaxation and entertainment. The home features an open floor plan, a two-story foyer, a grand great room with a fireplace, and oversized windows that fill the space with natural light. In addition to the formal living and dining rooms, family rooms, and luxurious outdoor area, 4 spacious bedrooms on the 2nd floor, 1 private bedroom on the main level, and 1 bedroom on the lower level. The master bath features a Jacuzzi and a newer walk-in shower. The fully finished lower level is an entertainer's dream, with a rec room, wet bar, wine cooler, fridge, library, exercise room, half bath, utility room, and plenty of storage. The bathrooms and kitchen boast granite countertops and new stainless steel appliances. The home also includes a newly renovated laundry room with Maytag washer and dryer, a new roof, and new windows, central vacuum system, sprinkler system. Conveniently located near top-rated schools and Flick Park, this unique residence is now seeking another visionary owner.
Property Specifics
| Single Family | |
| — | |
| — | |
| 1980 | |
| — | |
| — | |
| No | |
| 0.3 |
| Cook | |
| — | |
| — / Not Applicable | |
| — | |
| — | |
| — | |
| 12116973 | |
| 04322020180000 |
Nearby Schools
| NAME: | DISTRICT: | DISTANCE: | |
|---|---|---|---|
|
High School
Glenbrook South High School |
225 | Not in DB | |
Property History
| DATE: | EVENT: | PRICE: | SOURCE: |
|---|---|---|---|
| 21 Nov, 2024 | Sold | $800,000 | MRED MLS |
| 4 Oct, 2024 | Under contract | $825,000 | MRED MLS |
| — | Last price change | $849,800 | MRED MLS |
| 25 Jul, 2024 | Listed for sale | $899,999 | MRED MLS |
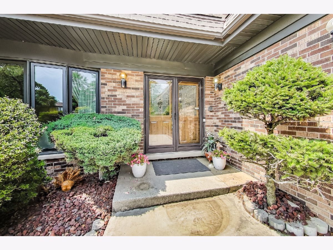
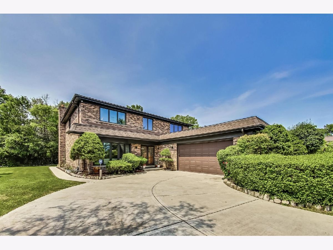
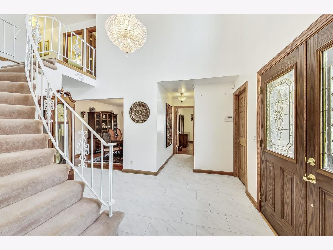
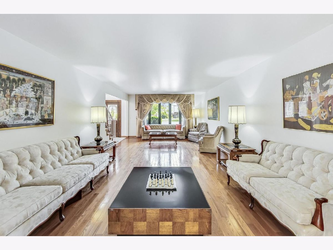
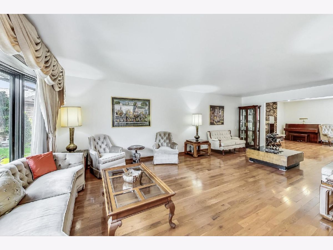
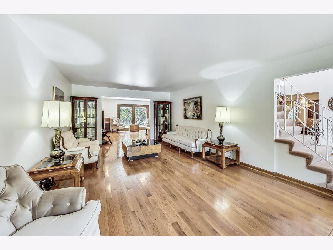
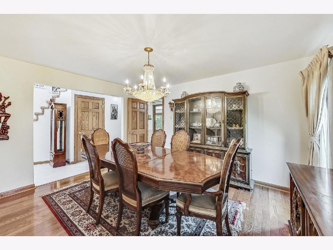
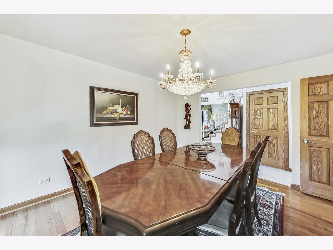
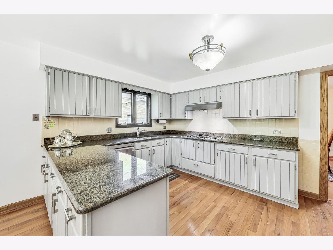
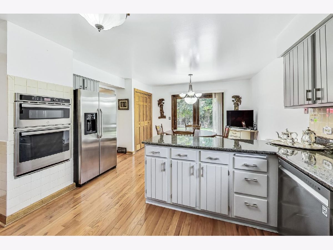
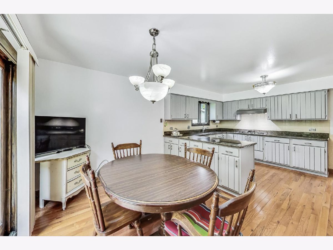
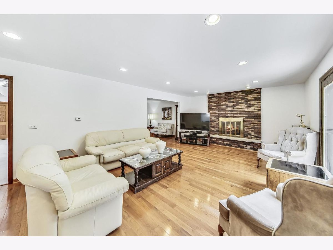
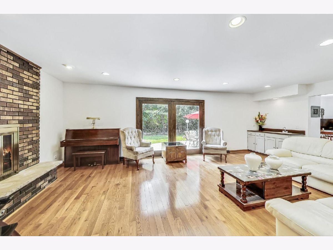
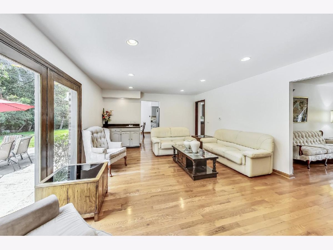
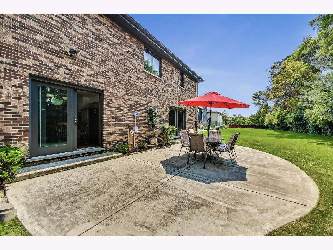
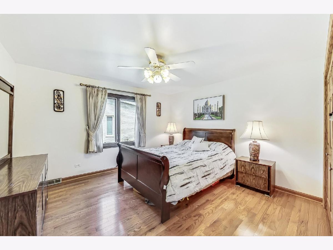
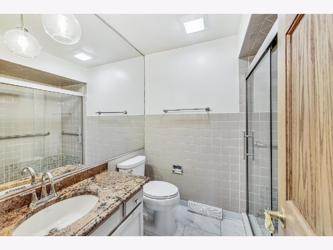
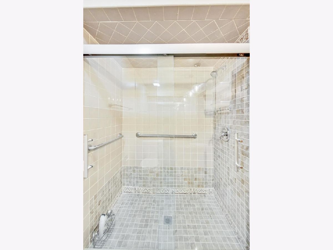
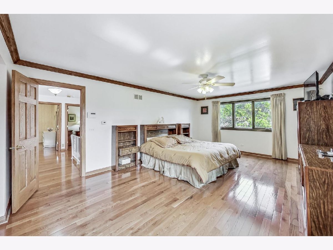
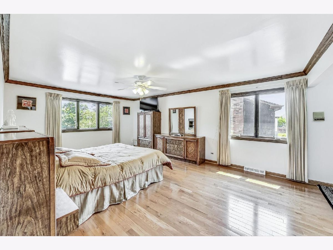
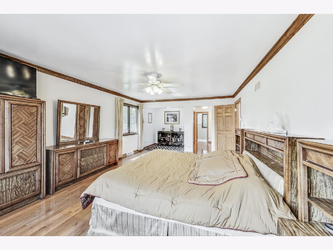
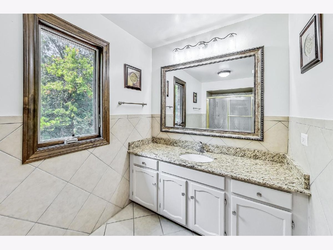
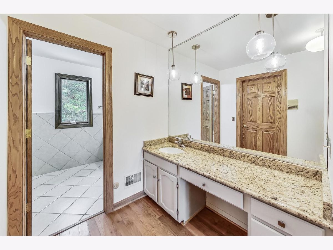
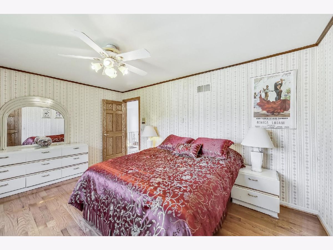
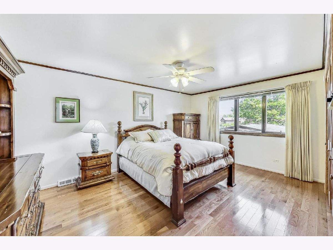
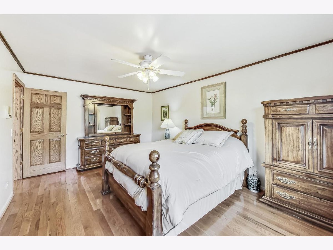
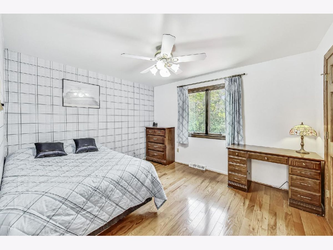
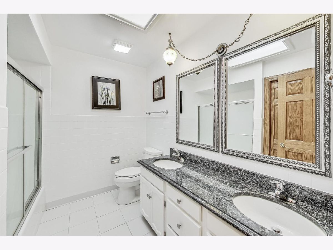
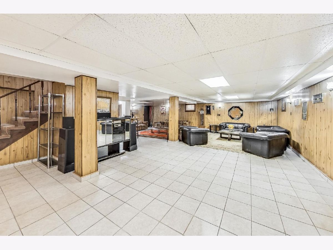
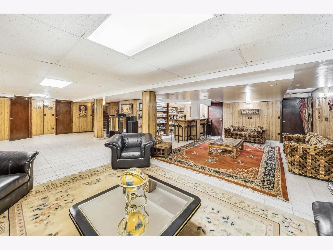
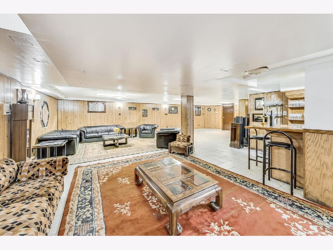
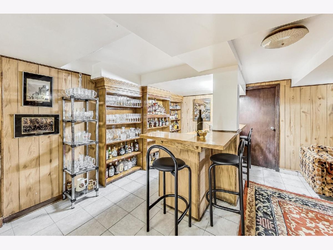
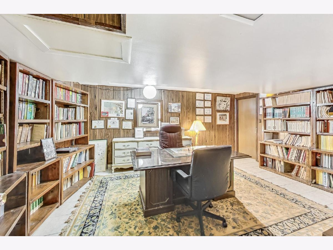
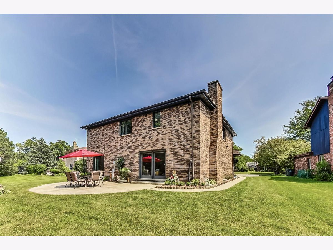
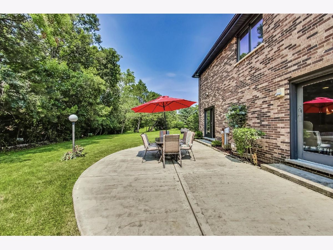
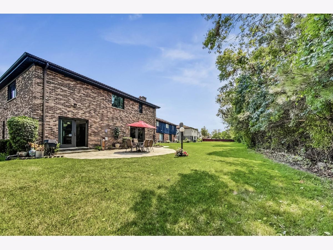
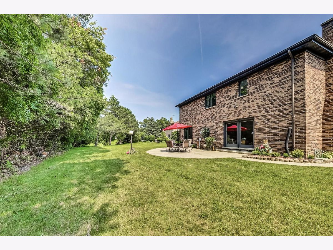
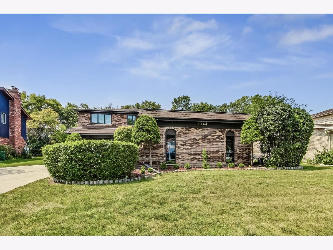

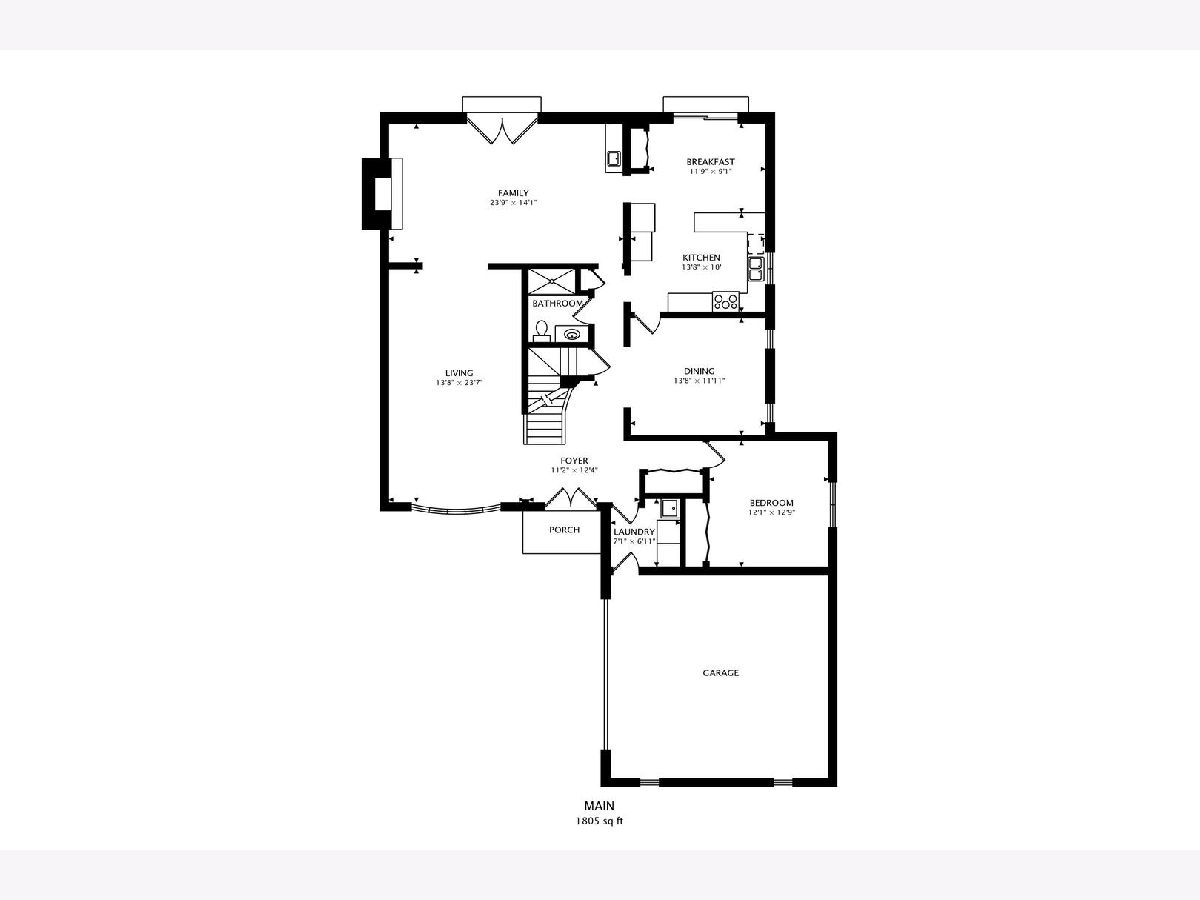
Room Specifics
Total Bedrooms: 6
Bedrooms Above Ground: 5
Bedrooms Below Ground: 1
Dimensions: —
Floor Type: —
Dimensions: —
Floor Type: —
Dimensions: —
Floor Type: —
Dimensions: —
Floor Type: —
Dimensions: —
Floor Type: —
Full Bathrooms: 4
Bathroom Amenities: Whirlpool
Bathroom in Basement: 1
Rooms: —
Basement Description: Finished
Other Specifics
| 2 | |
| — | |
| Asphalt | |
| — | |
| — | |
| 0.3 | |
| Unfinished | |
| — | |
| — | |
| — | |
| Not in DB | |
| — | |
| — | |
| — | |
| — |
Tax History
| Year | Property Taxes |
|---|---|
| 2024 | $11,569 |
Contact Agent
Nearby Similar Homes
Nearby Sold Comparables
Contact Agent
Listing Provided By
Berkshire Hathaway HomeServices Chicago

