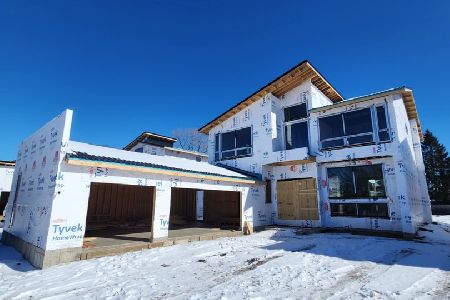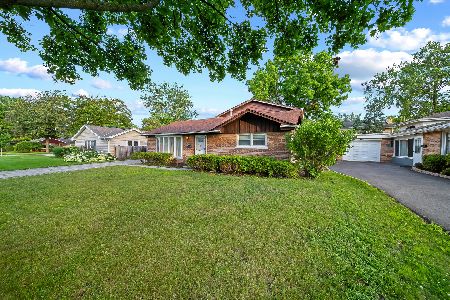1126 Crestwood Drive, Northbrook, Illinois 60062
$627,500
|
Sold
|
|
| Status: | Closed |
| Sqft: | 2,539 |
| Cost/Sqft: | $264 |
| Beds: | 4 |
| Baths: | 3 |
| Year Built: | 1966 |
| Property Taxes: | $9,259 |
| Days On Market: | 2361 |
| Lot Size: | 0,25 |
Description
Outstanding! 4 bedroom, 2.1 bath colonial in ideal location near town and steps to Westmoor Elementary school. Nestled in a quiet cul-de-sac, surrounded by mature trees and perennial gardens, this 2-story home is picture perfect. Double front doors welcome you into an open 12 x 8 foyer. Formal LR w/picture windows that capture the southern exposure. DR w/chandelier & crown molding is perfect for family gatherings. Enjoy the newer kitchen w/abundant storage, recessed lights, glass front accent cabinets, granite counters, stainless steel double oven and gas cook top, and a large eating area. Family room w/brick fireplace, crown molding, new Hunter Douglas blinds & access to back yard featuring a large brick paver patio that's perfect for entertaining. Hardwood floors throughout main level. Master BDRM features his and her closets and ensuite bathroom. 3 additional bedrooms all with ceiling fans complete the second floor. First floor laundry, finished lower rec room, and much more!
Property Specifics
| Single Family | |
| — | |
| Colonial | |
| 1966 | |
| Full | |
| — | |
| No | |
| 0.25 |
| Cook | |
| — | |
| 0 / Not Applicable | |
| None | |
| Lake Michigan,Public | |
| Public Sewer, Sewer-Storm | |
| 10437919 | |
| 04091100150000 |
Nearby Schools
| NAME: | DISTRICT: | DISTANCE: | |
|---|---|---|---|
|
Grade School
Westmoor Elementary School |
28 | — | |
|
Middle School
Northbrook Junior High School |
28 | Not in DB | |
|
High School
Glenbrook North High School |
225 | Not in DB | |
Property History
| DATE: | EVENT: | PRICE: | SOURCE: |
|---|---|---|---|
| 4 Sep, 2019 | Sold | $627,500 | MRED MLS |
| 4 Aug, 2019 | Under contract | $669,500 | MRED MLS |
| 2 Jul, 2019 | Listed for sale | $669,500 | MRED MLS |
Room Specifics
Total Bedrooms: 4
Bedrooms Above Ground: 4
Bedrooms Below Ground: 0
Dimensions: —
Floor Type: Carpet
Dimensions: —
Floor Type: Carpet
Dimensions: —
Floor Type: —
Full Bathrooms: 3
Bathroom Amenities: —
Bathroom in Basement: 0
Rooms: Foyer,Recreation Room,Storage,Utility Room-Lower Level
Basement Description: Partially Finished
Other Specifics
| 2 | |
| Concrete Perimeter | |
| Concrete | |
| Brick Paver Patio | |
| Cul-De-Sac,Mature Trees | |
| 69.88 X 148.25 X 141 X 124 | |
| Unfinished | |
| Full | |
| Hardwood Floors, First Floor Laundry | |
| — | |
| Not in DB | |
| Sidewalks, Street Lights, Street Paved | |
| — | |
| — | |
| Wood Burning, Gas Log, Gas Starter |
Tax History
| Year | Property Taxes |
|---|---|
| 2019 | $9,259 |
Contact Agent
Nearby Similar Homes
Nearby Sold Comparables
Contact Agent
Listing Provided By
Jaffe Realty Inc.














