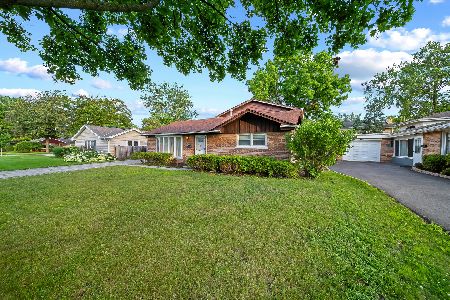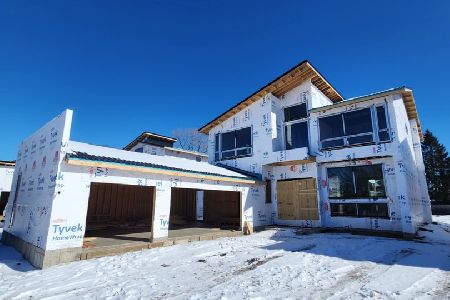1136 Crestwood Drive, Northbrook, Illinois 60062
$1,018,000
|
Sold
|
|
| Status: | Closed |
| Sqft: | 4,900 |
| Cost/Sqft: | $194 |
| Beds: | 4 |
| Baths: | 5 |
| Year Built: | 1966 |
| Property Taxes: | $17,274 |
| Days On Market: | 1672 |
| Lot Size: | 0,28 |
Description
***MULTIPLE OFFERS HAVE BEEN RECEIVED--BEST AND FINAL OFFERS DUE VIA EMAIL SUNDAY 5/23 AT 5:00PM--NO ESCALATION CLAUSES*** Beautifully renovated and massively EXPANDED, this custom 4,900 square foot 4/5 bedroom, 3.2 bath charmer enjoys the versatility of having both 1st and 2nd floor primary suites and is ideally located near town and only a few short blocks to Westmoor K - 5 elementary school! Highlights include an extra-large gourmet kitchen with top appliances such as SubZero/Thermador, big center island/breakfast bar and large eating area which is adjacent to the magnificent 31' x 15' family room with wet bar and windows everywhere overlooking the lush backyard. There is a banquet-sized formal dining room with attractive beamed ceilings and inviting fireplace, a big living/2nd family room with 2nd fireplace, 2 main floor offices (or 5th bedroom, den or playroom) a gorgeous 2nd floor primary suite with stunning and luxurious spa-like bath and big walk-in closet, huge finished lower level, laundry/mud room with cubbies and a brick paver driveway to name a few! Plus...entertain with style on the attractive bluestone patio overlooking the spectacular, professionally landscaped grounds with underground sprinkler system filled with flowering trees, mature bushes and ever-blooming colorful perennials! This beauty has been freshly painted inside & out and is in pristine condition--you will LOVE it!!! Immediate occupancy, too!!!
Property Specifics
| Single Family | |
| — | |
| Colonial | |
| 1966 | |
| Full | |
| CUSTOM | |
| No | |
| 0.28 |
| Cook | |
| — | |
| — / Not Applicable | |
| None | |
| Lake Michigan | |
| Public Sewer | |
| 11057236 | |
| 04091100130000 |
Nearby Schools
| NAME: | DISTRICT: | DISTANCE: | |
|---|---|---|---|
|
Grade School
Westmoor Elementary School |
28 | — | |
|
Middle School
Northbrook Junior High School |
28 | Not in DB | |
|
High School
Glenbrook North High School |
225 | Not in DB | |
Property History
| DATE: | EVENT: | PRICE: | SOURCE: |
|---|---|---|---|
| 2 Jul, 2021 | Sold | $1,018,000 | MRED MLS |
| 23 May, 2021 | Under contract | $949,000 | MRED MLS |
| 21 May, 2021 | Listed for sale | $949,000 | MRED MLS |































Room Specifics
Total Bedrooms: 4
Bedrooms Above Ground: 4
Bedrooms Below Ground: 0
Dimensions: —
Floor Type: Carpet
Dimensions: —
Floor Type: Carpet
Dimensions: —
Floor Type: Carpet
Full Bathrooms: 5
Bathroom Amenities: Whirlpool,Separate Shower
Bathroom in Basement: 0
Rooms: Eating Area,Recreation Room,Foyer,Game Room,Office,Storage,Den
Basement Description: Finished
Other Specifics
| 2 | |
| Concrete Perimeter | |
| Brick | |
| Patio, Storms/Screens | |
| Landscaped | |
| 90 X 135 | |
| — | |
| Full | |
| Hardwood Floors, First Floor Bedroom, First Floor Laundry, First Floor Full Bath, Built-in Features | |
| Double Oven, Microwave, Dishwasher, High End Refrigerator, Washer, Dryer, Disposal, Stainless Steel Appliance(s), Cooktop, Built-In Oven, Range Hood, Gas Cooktop | |
| Not in DB | |
| — | |
| — | |
| — | |
| Gas Log, Gas Starter |
Tax History
| Year | Property Taxes |
|---|---|
| 2021 | $17,274 |
Contact Agent
Nearby Similar Homes
Nearby Sold Comparables
Contact Agent
Listing Provided By
@properties













