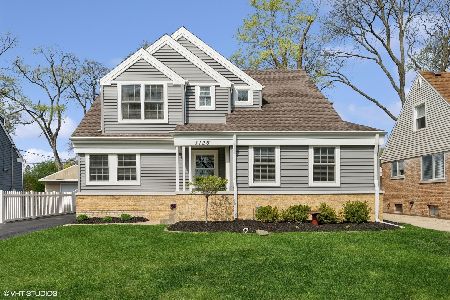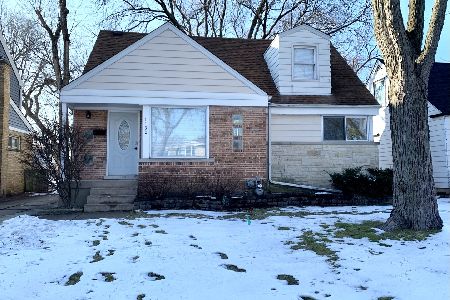1126 Dryden Avenue, Arlington Heights, Illinois 60004
$555,000
|
Sold
|
|
| Status: | Closed |
| Sqft: | 1,911 |
| Cost/Sqft: | $288 |
| Beds: | 5 |
| Baths: | 2 |
| Year Built: | 1955 |
| Property Taxes: | $7,444 |
| Days On Market: | 1710 |
| Lot Size: | 0,15 |
Description
Frustrated by the lack of inventory? Today is your LUCKY day! This BEAUTY is ready and waiting for its new owners! With the 2ND STORY ADDITION completed in 2016, this home now has 5 total bedrooms - including 1 bedroom and 1 full bath on the main floor - perfect for an IN-LAW, a guest room, or a work-from-home OFFICE! The kitchen was updated in 2020 with QUARTZ counters, a stainless FARM SINK, and soft-close cabinets and drawers. The upstairs bathroom is full of HIGH-END finishes including MARBLE countertop, double bowl sinks, KOHLER fixtures and soft-close cabinetry - simply GORGEOUS! The home hits all the right notes in terms of CHARM and CHARACTER but if you peek behind the curtain it also has solid bones: new ROOF (2016), new WINDOWS (2009 and 2016), new ZONED HVAC (2016), new 75 gallon (!!!) hot water heater (2016), COPPER pipes, new APPLIANCES (2016 or newer), spray foam INSULATION in the attic to keep heating and cooling costs low and DRAIN TILES (2008) to keep the finished basement nice and dry - and LOW TAXES! Throw in a great yard with plenty of GREEN SPACE and WALKING DISTANCE to Olive-Mary Stitt Elementary, Thomas Middle School and Saint Viator High School - not to mention a short distance away from Hersey - and you have the perfect TURN-KEY home for the discerning buyer! Come see all that Arlington Heights has to offer - festivals, entertainment, a great park district, an award-winning library, shopping, dining and more! You're going to love it here! Welcome home! Be sure and check out the interactive floorplan under the virtual tour link.
Property Specifics
| Single Family | |
| — | |
| Contemporary | |
| 1955 | |
| Full | |
| — | |
| No | |
| 0.15 |
| Cook | |
| — | |
| — / Not Applicable | |
| None | |
| Lake Michigan | |
| Public Sewer | |
| 11100537 | |
| 03204140320000 |
Nearby Schools
| NAME: | DISTRICT: | DISTANCE: | |
|---|---|---|---|
|
Grade School
Olive-mary Stitt School |
25 | — | |
|
Middle School
Thomas Middle School |
25 | Not in DB | |
|
High School
John Hersey High School |
214 | Not in DB | |
Property History
| DATE: | EVENT: | PRICE: | SOURCE: |
|---|---|---|---|
| 18 Apr, 2008 | Sold | $235,000 | MRED MLS |
| 31 Mar, 2008 | Under contract | $248,500 | MRED MLS |
| 20 Mar, 2008 | Listed for sale | $248,500 | MRED MLS |
| 2 Jun, 2009 | Sold | $255,000 | MRED MLS |
| 27 Apr, 2009 | Under contract | $267,000 | MRED MLS |
| 11 Feb, 2009 | Listed for sale | $267,000 | MRED MLS |
| 30 Jun, 2021 | Sold | $555,000 | MRED MLS |
| 29 May, 2021 | Under contract | $550,000 | MRED MLS |
| 26 May, 2021 | Listed for sale | $550,000 | MRED MLS |
| 3 Jul, 2025 | Sold | $730,000 | MRED MLS |
| 13 Jun, 2025 | Under contract | $700,000 | MRED MLS |
| 12 Jun, 2025 | Listed for sale | $700,000 | MRED MLS |
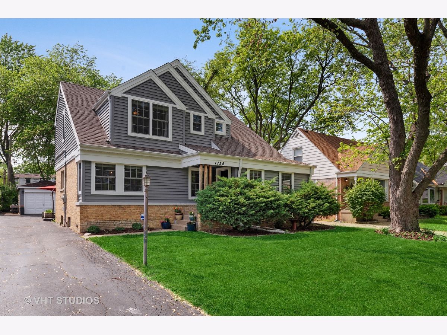
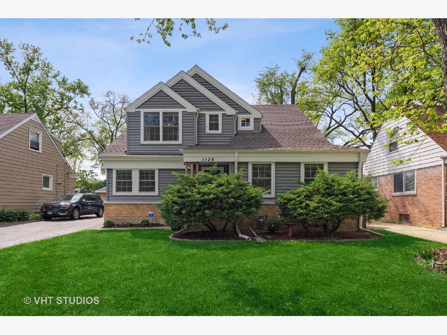
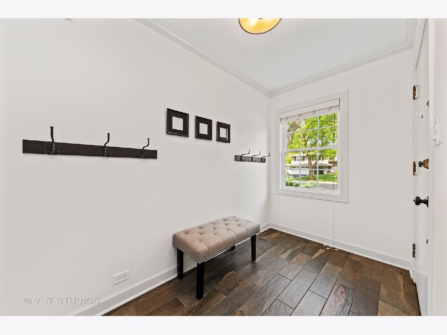
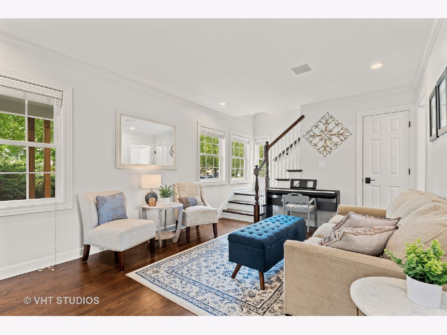
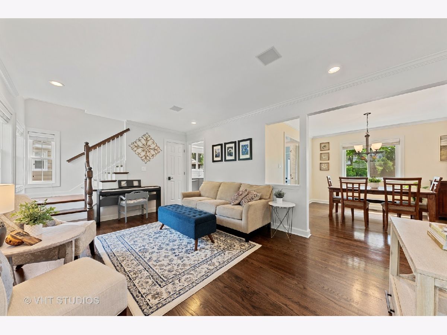
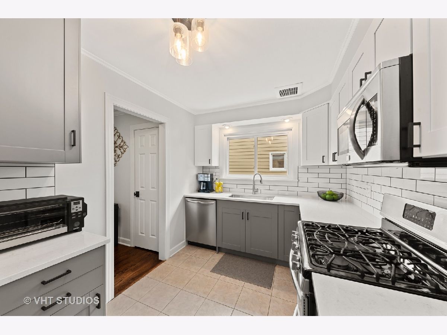
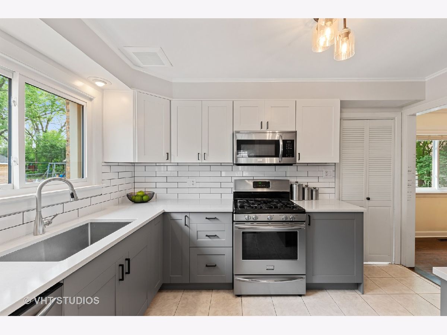
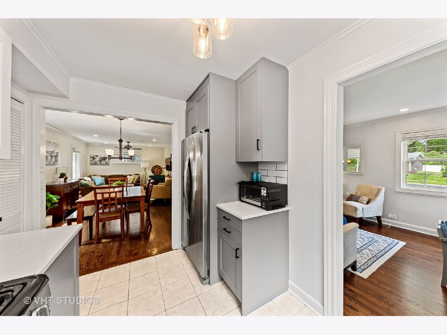
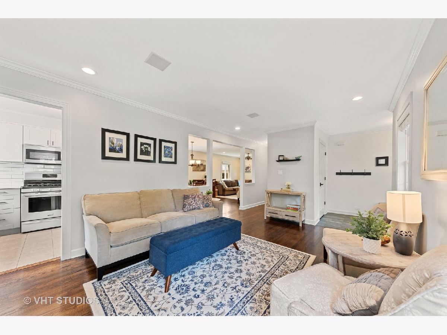
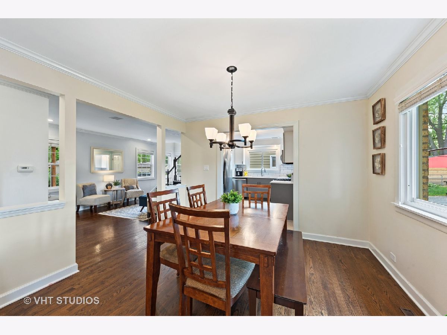
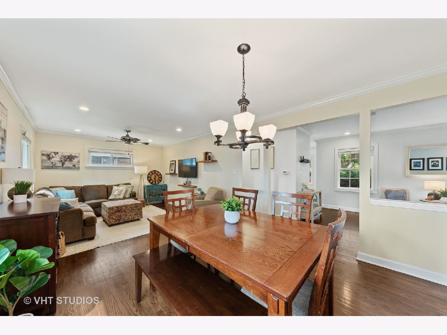
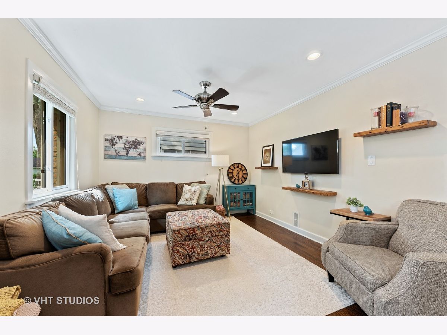
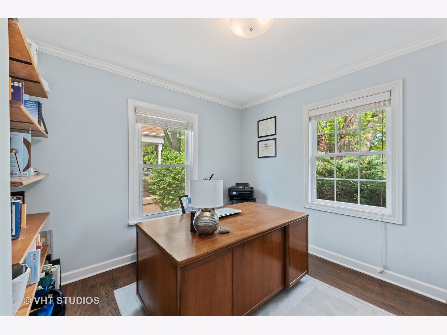
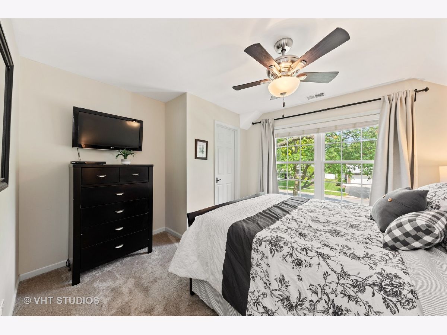
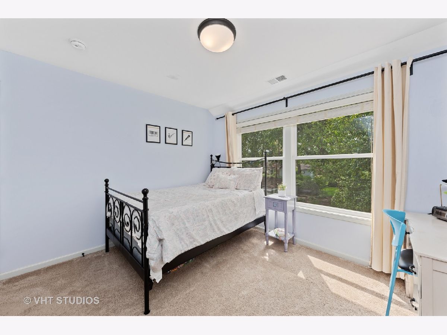
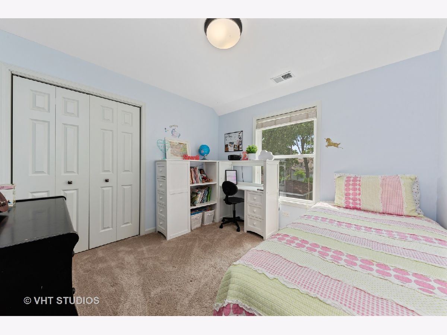
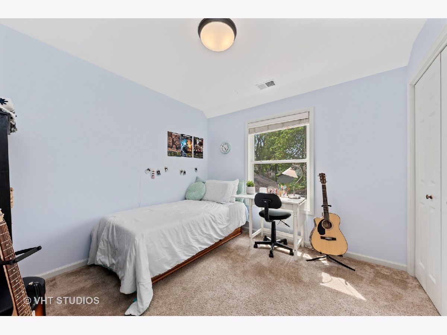
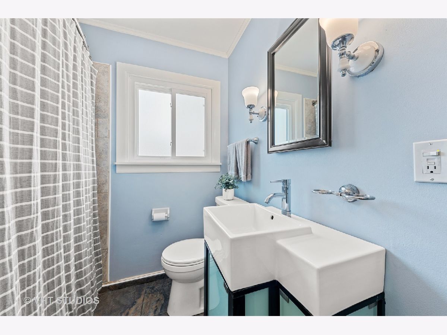
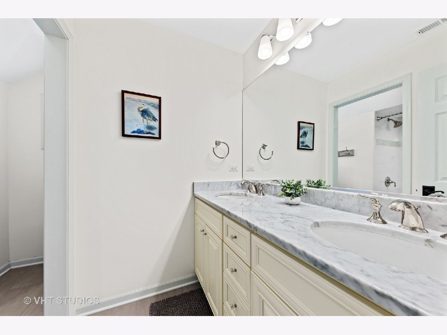
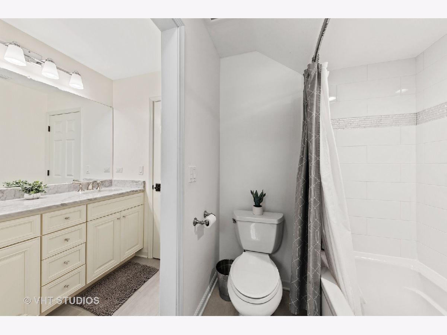
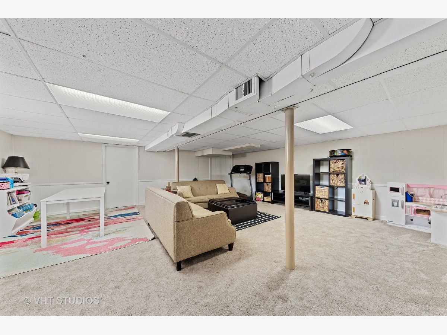
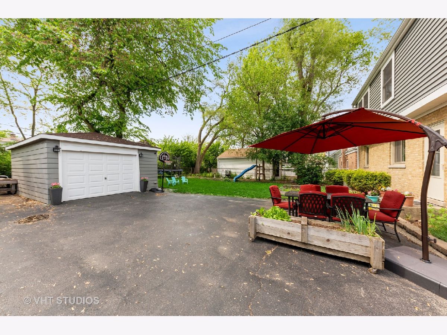
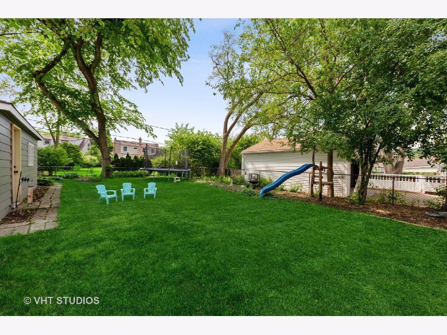
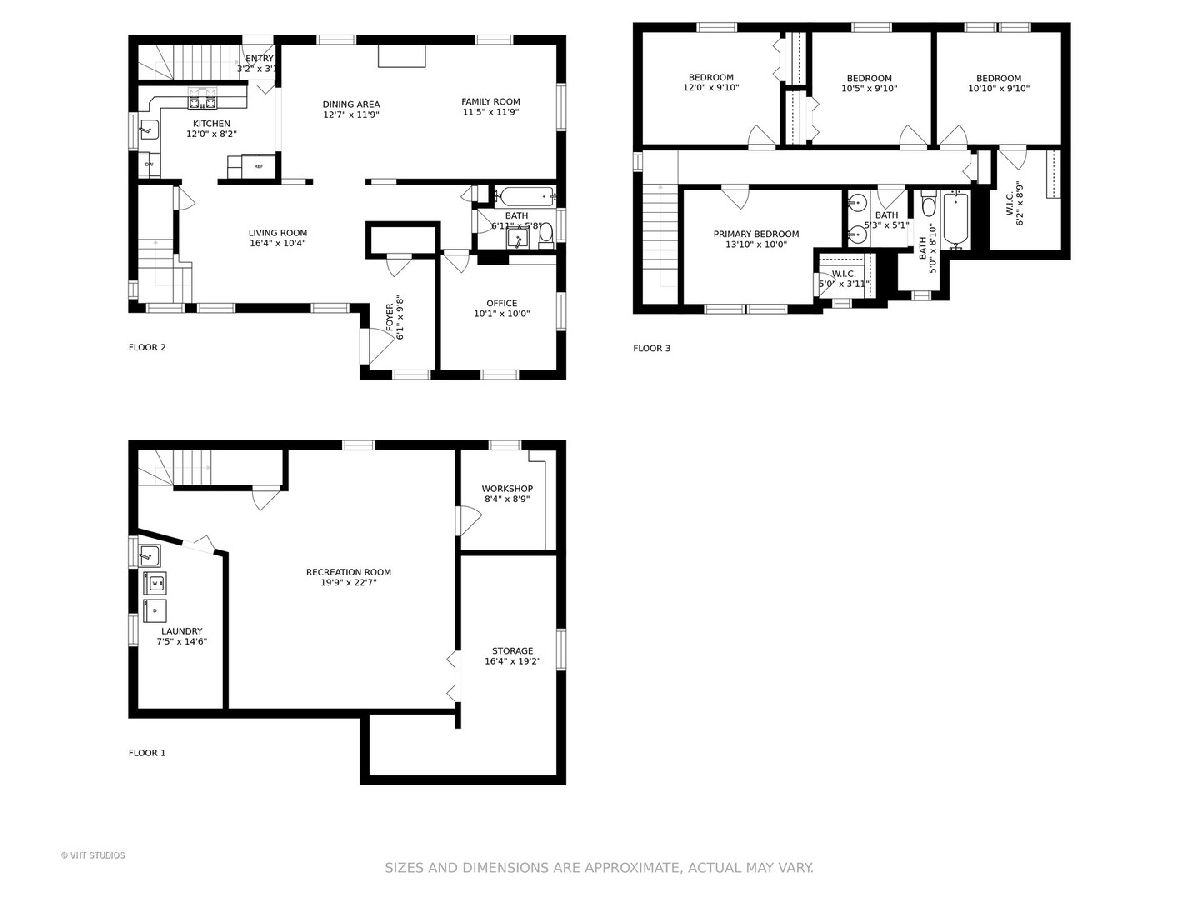
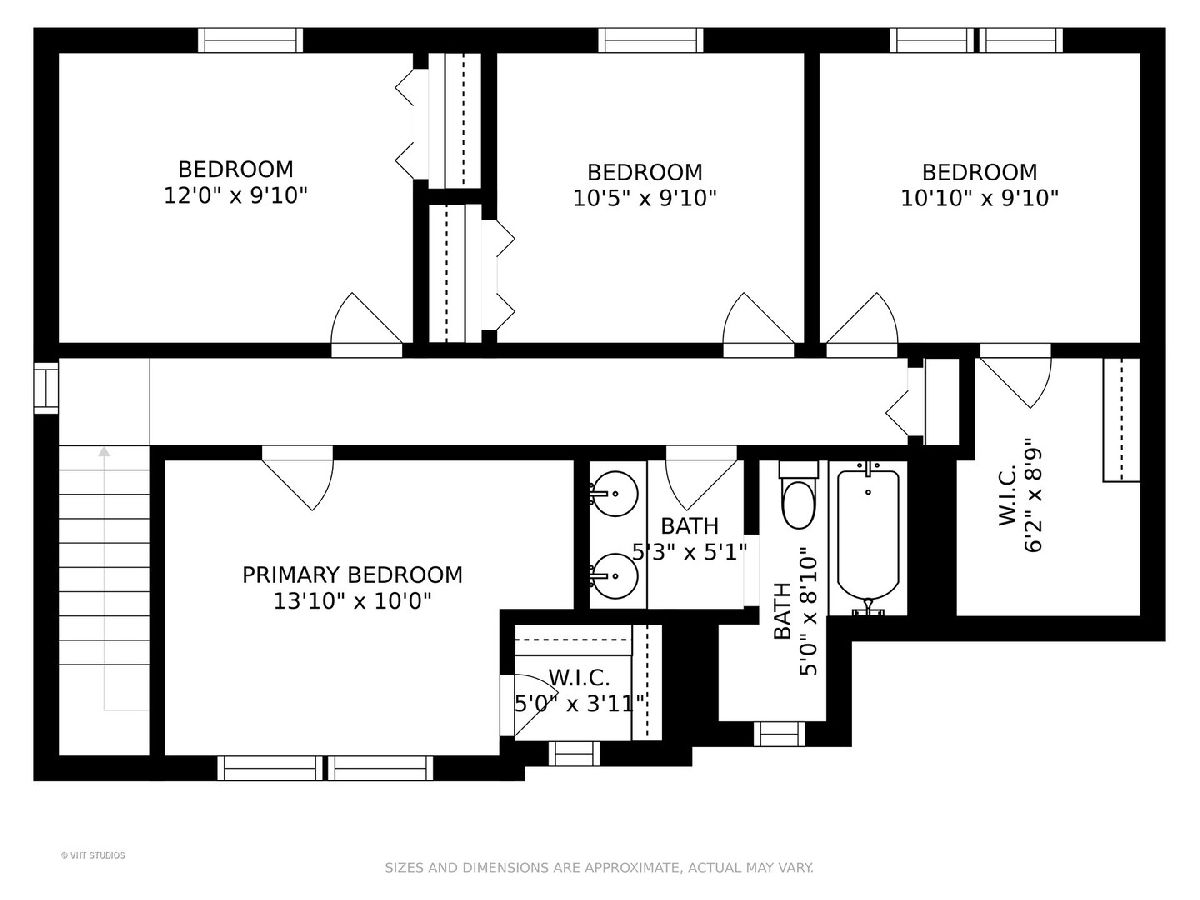
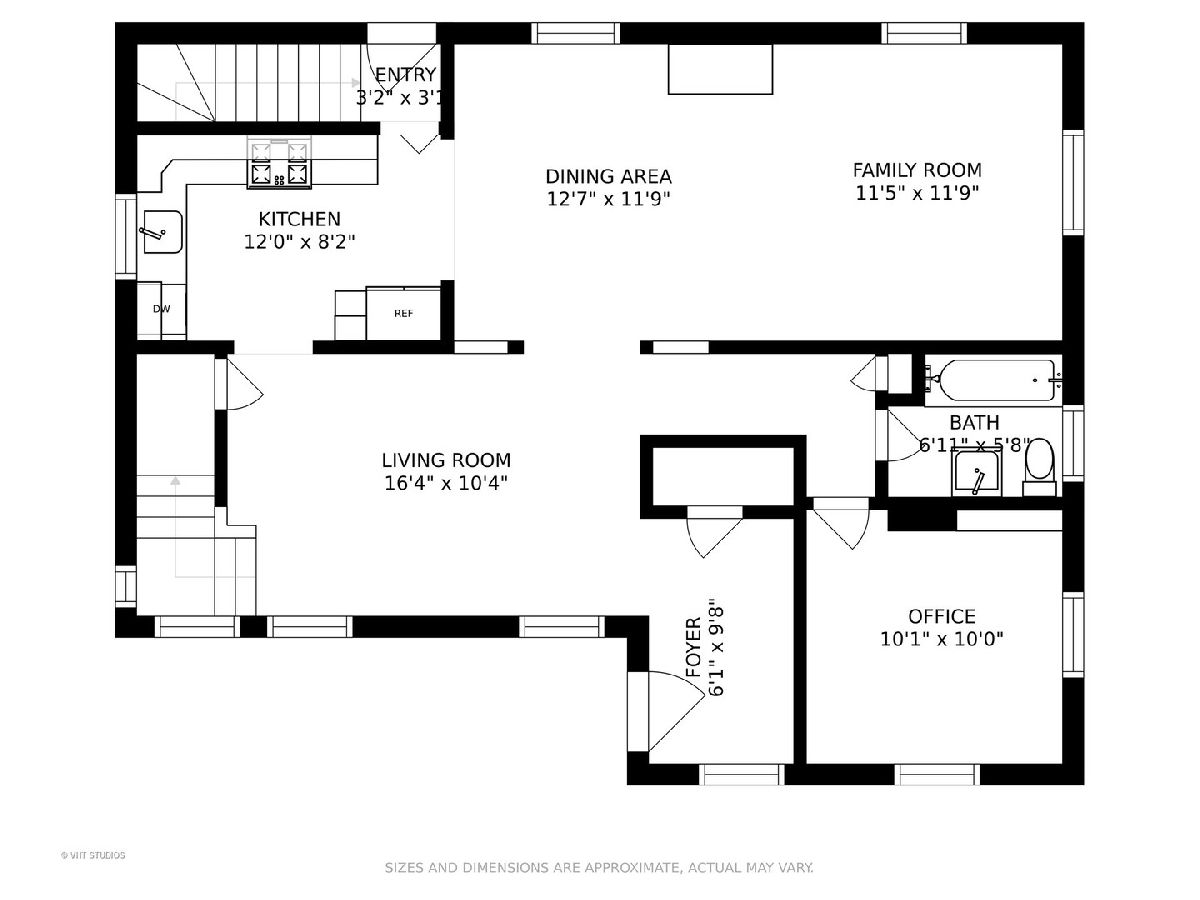
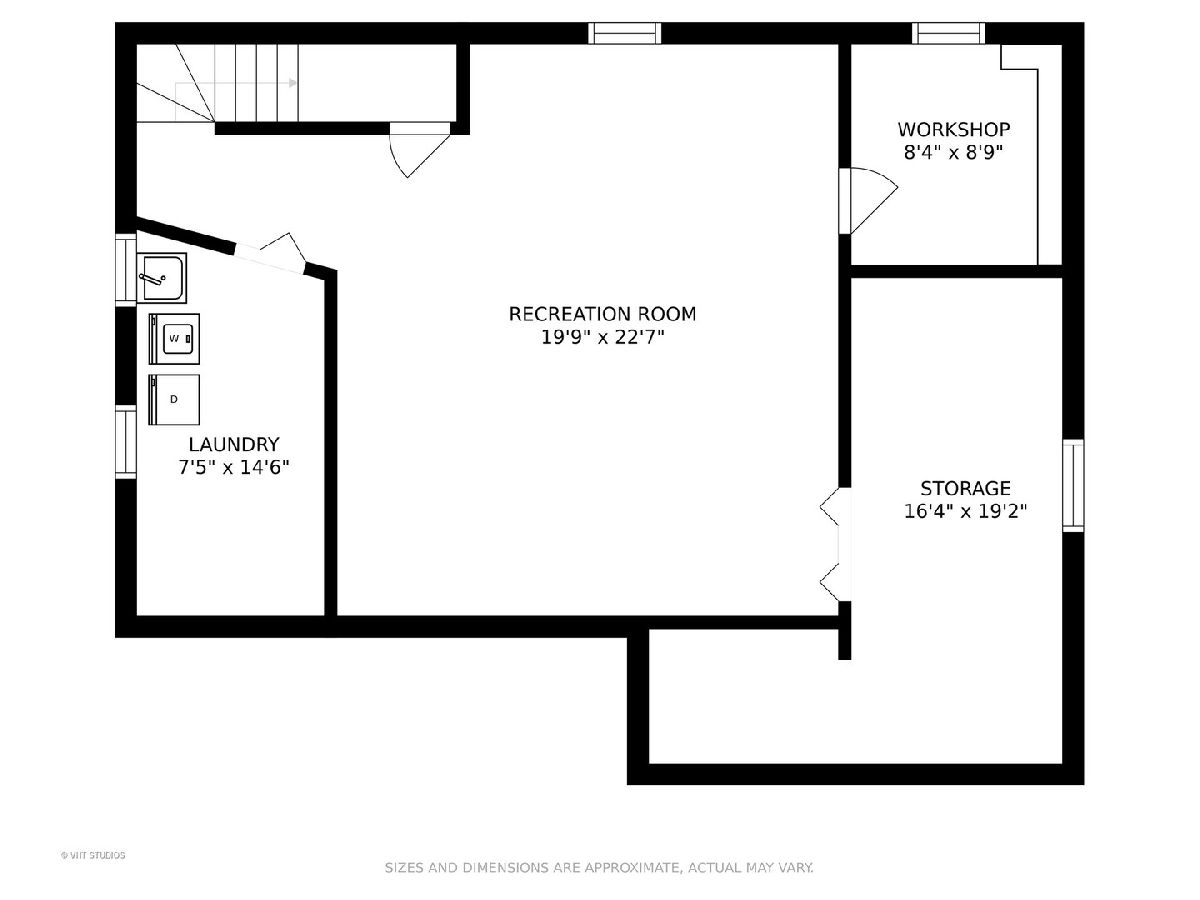
Room Specifics
Total Bedrooms: 5
Bedrooms Above Ground: 5
Bedrooms Below Ground: 0
Dimensions: —
Floor Type: Carpet
Dimensions: —
Floor Type: Carpet
Dimensions: —
Floor Type: Carpet
Dimensions: —
Floor Type: —
Full Bathrooms: 2
Bathroom Amenities: Double Sink
Bathroom in Basement: 0
Rooms: Bedroom 5
Basement Description: Finished,Rec/Family Area,Storage Space
Other Specifics
| 1.5 | |
| Concrete Perimeter | |
| Asphalt,Shared | |
| Storms/Screens | |
| Mature Trees,Level,Sidewalks,Streetlights | |
| 43.8X135X50X136.5 | |
| Unfinished | |
| None | |
| Hardwood Floors, First Floor Bedroom, First Floor Full Bath, Walk-In Closet(s), Some Carpeting, Some Wood Floors, Drapes/Blinds, Some Wall-To-Wall Cp | |
| Range, Microwave, Dishwasher, Refrigerator, Washer, Dryer, Stainless Steel Appliance(s) | |
| Not in DB | |
| Park, Pool, Tennis Court(s), Curbs, Sidewalks, Street Lights, Street Paved | |
| — | |
| — | |
| — |
Tax History
| Year | Property Taxes |
|---|---|
| 2008 | $5,417 |
| 2009 | $6,610 |
| 2021 | $7,444 |
| 2025 | $9,221 |
Contact Agent
Nearby Similar Homes
Nearby Sold Comparables
Contact Agent
Listing Provided By
Berkshire Hathaway HomeServices Starck Real Estate




