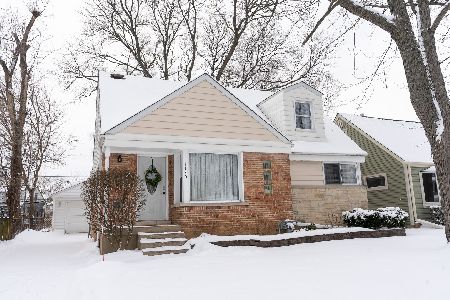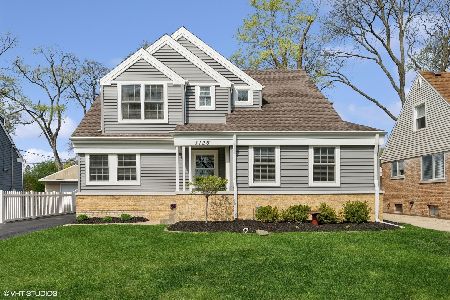1130 Dryden Avenue, Arlington Heights, Illinois 60004
$312,500
|
Sold
|
|
| Status: | Closed |
| Sqft: | 1,306 |
| Cost/Sqft: | $249 |
| Beds: | 3 |
| Baths: | 2 |
| Year Built: | 1954 |
| Property Taxes: | $8,516 |
| Days On Market: | 1835 |
| Lot Size: | 0,16 |
Description
Super cute mostly brick and stone updated cape cod with open floor plan, first floor office, fenced yard, finished basement and two car garage! The floor plan has been opened to allow for an expanded dining room and entry way. Full bath and bedroom/office on first floor. Lots of natural light. Newly refinished deck overlooks fenced-in back yard and mature trees. Upgraded electrical panel. Three refrigerators, new blinds, new garage gutters, newer dishwasher and more! Updated kitchen with granite counters and SS appliances! Excellent location close to schools and shopping.
Property Specifics
| Single Family | |
| — | |
| Cape Cod | |
| 1954 | |
| Full | |
| — | |
| No | |
| 0.16 |
| Cook | |
| — | |
| 0 / Not Applicable | |
| None | |
| Lake Michigan | |
| Public Sewer | |
| 10972402 | |
| 03204140310000 |
Nearby Schools
| NAME: | DISTRICT: | DISTANCE: | |
|---|---|---|---|
|
Grade School
Olive-mary Stitt School |
25 | — | |
|
Middle School
Thomas Middle School |
25 | Not in DB | |
|
High School
John Hersey High School |
214 | Not in DB | |
Property History
| DATE: | EVENT: | PRICE: | SOURCE: |
|---|---|---|---|
| 5 Feb, 2018 | Sold | $276,000 | MRED MLS |
| 21 Dec, 2017 | Under contract | $275,000 | MRED MLS |
| 20 Dec, 2017 | Listed for sale | $275,000 | MRED MLS |
| 1 Apr, 2021 | Sold | $312,500 | MRED MLS |
| 21 Feb, 2021 | Under contract | $325,000 | MRED MLS |
| 21 Jan, 2021 | Listed for sale | $335,000 | MRED MLS |
| 25 Mar, 2022 | Sold | $381,000 | MRED MLS |
| 1 Feb, 2022 | Under contract | $375,000 | MRED MLS |
| 27 Jan, 2022 | Listed for sale | $375,000 | MRED MLS |
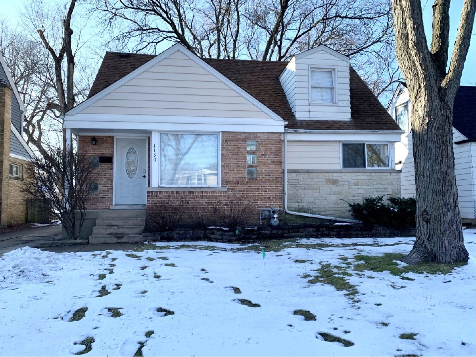
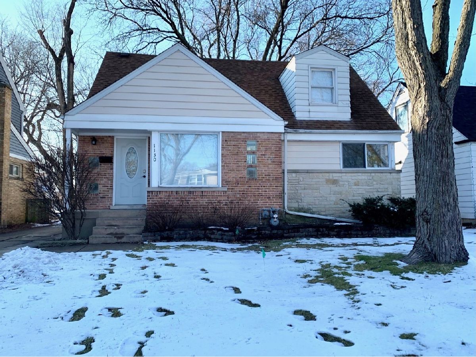
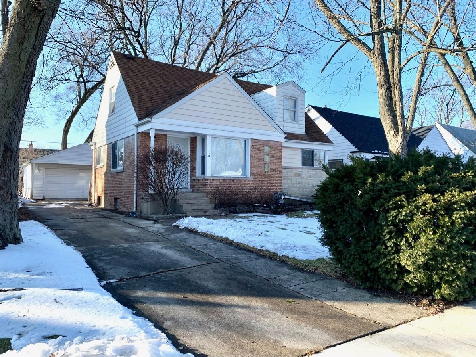
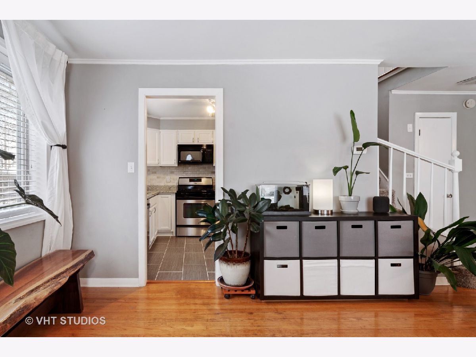
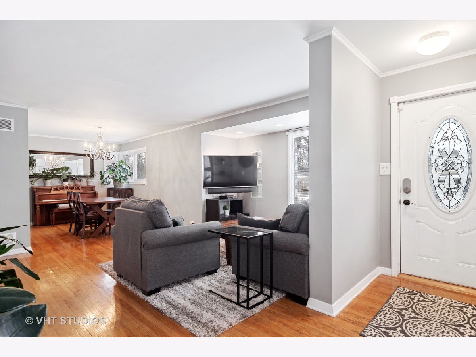
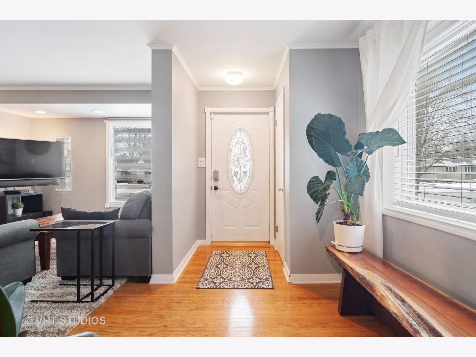
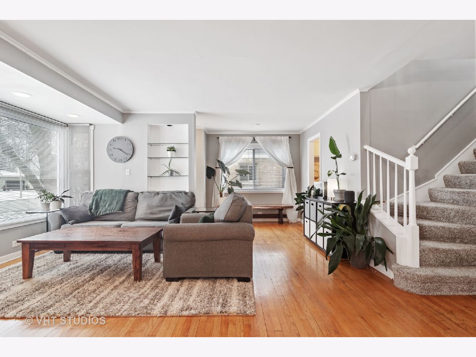
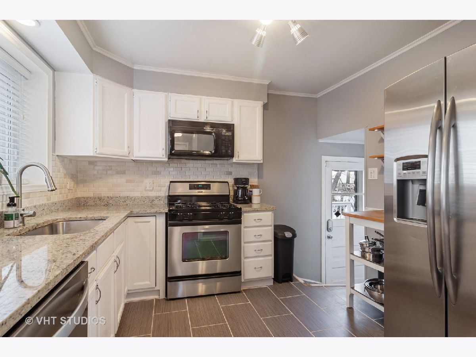
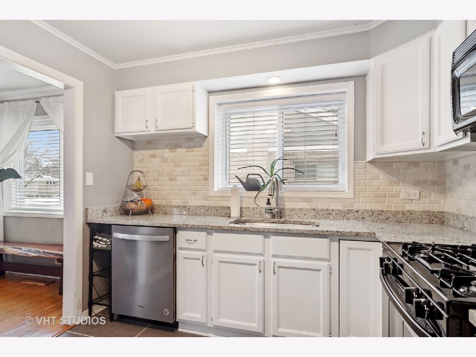
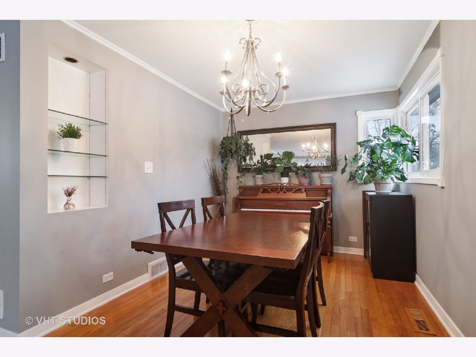
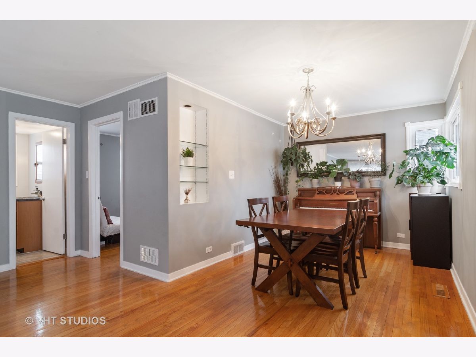
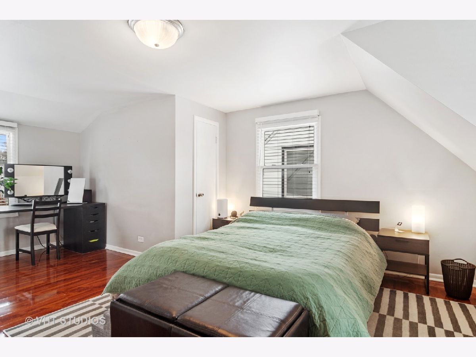
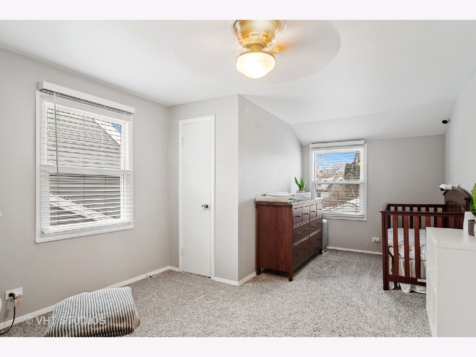
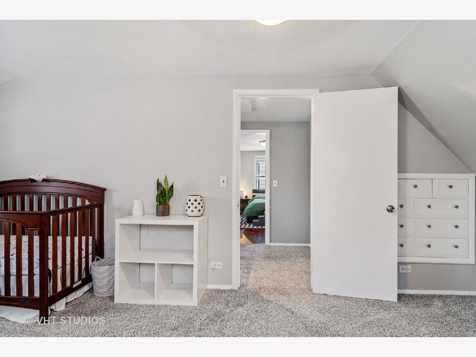
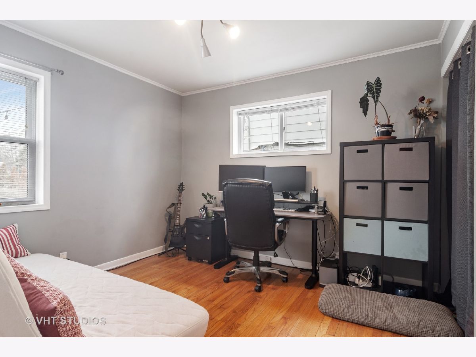
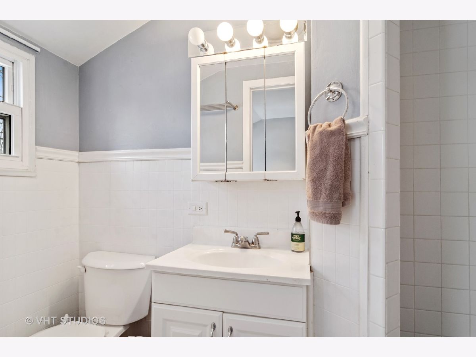
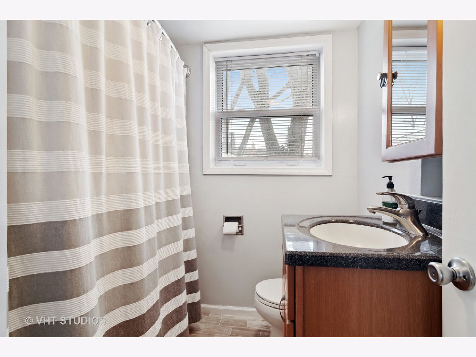
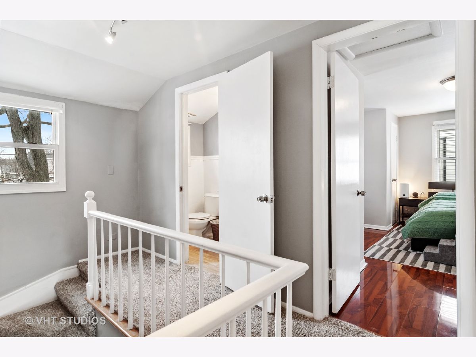
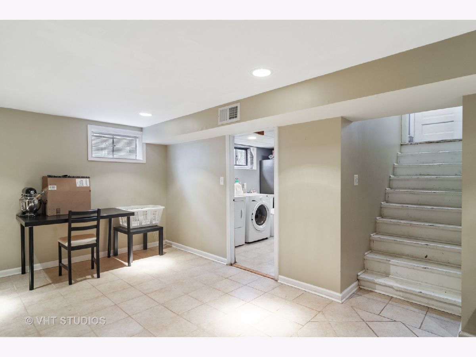
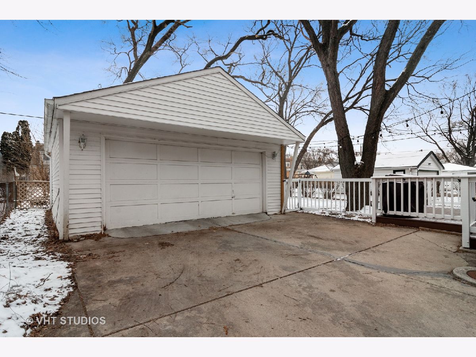
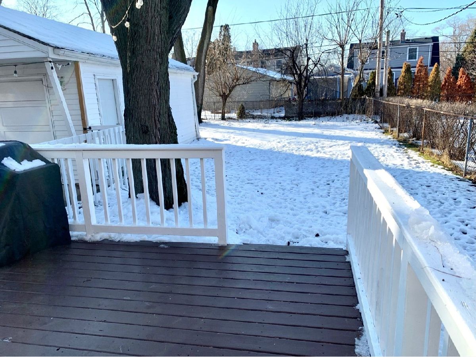
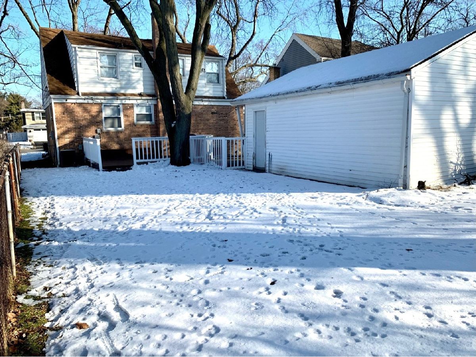
Room Specifics
Total Bedrooms: 3
Bedrooms Above Ground: 3
Bedrooms Below Ground: 0
Dimensions: —
Floor Type: Carpet
Dimensions: —
Floor Type: Hardwood
Full Bathrooms: 2
Bathroom Amenities: Separate Shower
Bathroom in Basement: 0
Rooms: Storage,Walk In Closet,Recreation Room
Basement Description: Finished
Other Specifics
| 2 | |
| Brick/Mortar,Concrete Perimeter | |
| Asphalt | |
| Deck | |
| Fenced Yard | |
| 50 X 135 | |
| — | |
| None | |
| Hardwood Floors, Wood Laminate Floors, First Floor Bedroom, First Floor Full Bath | |
| Range, Microwave, Dishwasher, Refrigerator, Washer, Dryer | |
| Not in DB | |
| Park, Curbs, Sidewalks, Street Lights, Street Paved | |
| — | |
| — | |
| — |
Tax History
| Year | Property Taxes |
|---|---|
| 2018 | $6,077 |
| 2021 | $8,516 |
| 2022 | $7,650 |
Contact Agent
Nearby Similar Homes
Nearby Sold Comparables
Contact Agent
Listing Provided By
Baird & Warner



