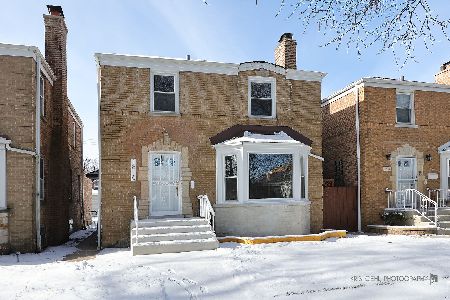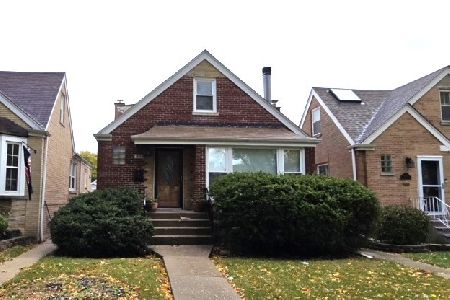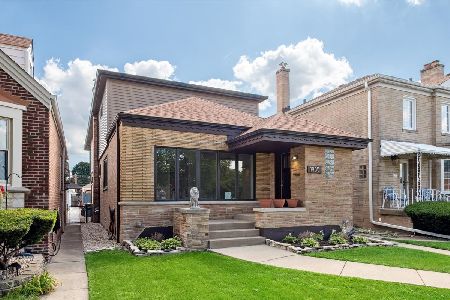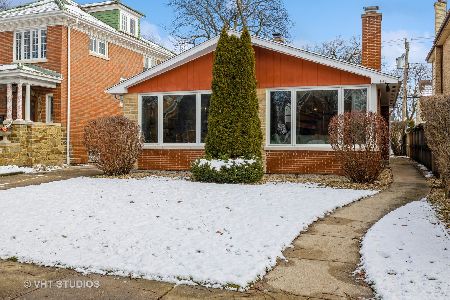1126 Euclid Avenue, Oak Park, Illinois 60302
$729,000
|
Sold
|
|
| Status: | Closed |
| Sqft: | 0 |
| Cost/Sqft: | — |
| Beds: | 3 |
| Baths: | 4 |
| Year Built: | 1928 |
| Property Taxes: | $14,399 |
| Days On Market: | 3549 |
| Lot Size: | 0,16 |
Description
An Oak Park Classic! This stately 4 bedroom, 3.1 bath brick side entrance colonial home has its original charm and all the right upgrades for modern living. The spacious living room with bright sunroom features a wood burning fireplace, built-ins and can lighting. Lovely large formal dining room, hardwood floors and crown molding set this home apart. Sunny breakfast room is open to the chef's kitchen featuring granite counters, stainless appliances and cherry cabinetry. The beautifully finished basement has a family room, office, bedroom and full bath. The master suite has a full bath with a separate shower and two walk-in closets. Whole house surround sound, new central air '13, new hot water '16, and landscaped grounds with in ground sprinkler system '14, make this home the right choice.
Property Specifics
| Single Family | |
| — | |
| Colonial | |
| 1928 | |
| Full | |
| — | |
| No | |
| 0.16 |
| Cook | |
| — | |
| 0 / Not Applicable | |
| None | |
| Lake Michigan | |
| Public Sewer, Sewer-Storm | |
| 09221457 | |
| 16062090040000 |
Nearby Schools
| NAME: | DISTRICT: | DISTANCE: | |
|---|---|---|---|
|
Grade School
Horace Mann Elementary School |
97 | — | |
|
Middle School
Percy Julian Middle School |
97 | Not in DB | |
|
High School
Oak Park & River Forest High Sch |
200 | Not in DB | |
Property History
| DATE: | EVENT: | PRICE: | SOURCE: |
|---|---|---|---|
| 24 Feb, 2012 | Sold | $647,000 | MRED MLS |
| 24 Jan, 2012 | Under contract | $655,000 | MRED MLS |
| — | Last price change | $670,000 | MRED MLS |
| 9 Sep, 2011 | Listed for sale | $670,000 | MRED MLS |
| 17 Aug, 2016 | Sold | $729,000 | MRED MLS |
| 6 Jul, 2016 | Under contract | $759,000 | MRED MLS |
| — | Last price change | $775,000 | MRED MLS |
| 10 May, 2016 | Listed for sale | $775,000 | MRED MLS |
Room Specifics
Total Bedrooms: 4
Bedrooms Above Ground: 3
Bedrooms Below Ground: 1
Dimensions: —
Floor Type: Carpet
Dimensions: —
Floor Type: Carpet
Dimensions: —
Floor Type: Carpet
Full Bathrooms: 4
Bathroom Amenities: Whirlpool,Separate Shower,Double Sink
Bathroom in Basement: 1
Rooms: Breakfast Room,Foyer,Office,Storage,Sun Room
Basement Description: Finished
Other Specifics
| 2.5 | |
| Concrete Perimeter | |
| Concrete,Side Drive | |
| Patio | |
| Common Grounds | |
| 55X124 | |
| — | |
| Full | |
| Hardwood Floors | |
| Double Oven, Microwave, Dishwasher, Refrigerator, Washer, Dryer, Stainless Steel Appliance(s) | |
| Not in DB | |
| Sidewalks, Street Lights | |
| — | |
| — | |
| Wood Burning |
Tax History
| Year | Property Taxes |
|---|---|
| 2012 | $15,316 |
| 2016 | $14,399 |
Contact Agent
Nearby Similar Homes
Nearby Sold Comparables
Contact Agent
Listing Provided By
RE/MAX In The Village Realtors









