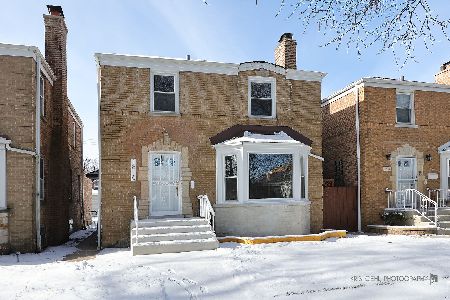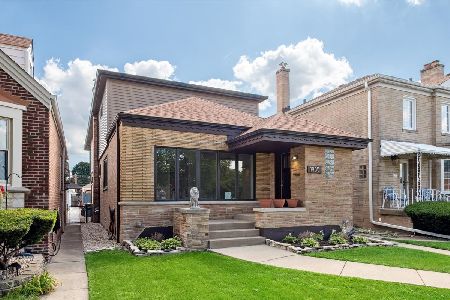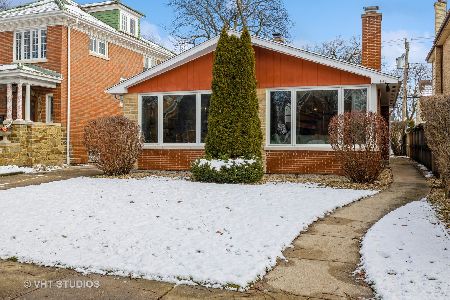1122 Euclid Avenue, Oak Park, Illinois 60302
$707,000
|
Sold
|
|
| Status: | Closed |
| Sqft: | 3,400 |
| Cost/Sqft: | $211 |
| Beds: | 4 |
| Baths: | 3 |
| Year Built: | 1931 |
| Property Taxes: | $19,243 |
| Days On Market: | 2442 |
| Lot Size: | 0,11 |
Description
Welcome Home! Meticulously updated and maintained Brick Georgian perfectly blends vintage character with modern features & premium finishes! Gorgeous woodwork, molding, windows, and hardwood floors dress rooms with detail and sunlight. Expansive Living Room with w/b FP opens to Formal Dining Room. High-end Kitchen with Miele, Wolf & Sub-Zero leads to Bright Breakfast Room overlooking stunning English Landscaped Yard w/stone privacy wall and large Brick Patio. All 4 Beds up PLUS generous top floor Bonus Room (bedroom, office or playroom). Radiant heat in ALL baths. Updated Master Bath has tumbled stone and glass mosaic tile. Wonderful Jack & Jill Bath with double vanity, marble tile and private commode. Spacious Family Room w/FP, Utility/Storage rooms, and large Laundry Room complete Lower Level. Brick 2-car Garage w/custom attic & wall storage systems. Multi-zone irrigation system. Unsurpassed attention to detail & quality make this Jewel shine!
Property Specifics
| Single Family | |
| — | |
| Georgian | |
| 1931 | |
| Full | |
| — | |
| No | |
| 0.11 |
| Cook | |
| — | |
| 0 / Not Applicable | |
| None | |
| Lake Michigan | |
| Public Sewer | |
| 10388960 | |
| 16062090060000 |
Nearby Schools
| NAME: | DISTRICT: | DISTANCE: | |
|---|---|---|---|
|
Grade School
Horace Mann Elementary School |
97 | — | |
|
Middle School
Percy Julian Middle School |
97 | Not in DB | |
|
High School
Oak Park & River Forest High Sch |
200 | Not in DB | |
Property History
| DATE: | EVENT: | PRICE: | SOURCE: |
|---|---|---|---|
| 31 Jul, 2015 | Sold | $685,000 | MRED MLS |
| 24 Jun, 2015 | Under contract | $699,900 | MRED MLS |
| 5 Jun, 2015 | Listed for sale | $699,900 | MRED MLS |
| 30 Jul, 2019 | Sold | $707,000 | MRED MLS |
| 1 Jun, 2019 | Under contract | $719,000 | MRED MLS |
| 22 May, 2019 | Listed for sale | $719,000 | MRED MLS |
Room Specifics
Total Bedrooms: 4
Bedrooms Above Ground: 4
Bedrooms Below Ground: 0
Dimensions: —
Floor Type: Hardwood
Dimensions: —
Floor Type: Hardwood
Dimensions: —
Floor Type: Hardwood
Full Bathrooms: 3
Bathroom Amenities: Separate Shower
Bathroom in Basement: 0
Rooms: Breakfast Room,Bonus Room,Foyer,Storage,Utility Room-Lower Level
Basement Description: Finished
Other Specifics
| 2 | |
| — | |
| — | |
| Patio, Brick Paver Patio, Storms/Screens | |
| Fenced Yard,Landscaped | |
| 124 X 41 | |
| Finished | |
| Full | |
| Hardwood Floors, Heated Floors, Built-in Features | |
| Range, Microwave, Dishwasher, High End Refrigerator, Washer, Dryer, Disposal | |
| Not in DB | |
| — | |
| — | |
| — | |
| Wood Burning |
Tax History
| Year | Property Taxes |
|---|---|
| 2015 | $15,666 |
| 2019 | $19,243 |
Contact Agent
Nearby Similar Homes
Nearby Sold Comparables
Contact Agent
Listing Provided By
Berkshire Hathaway HomeServices KoenigRubloff








