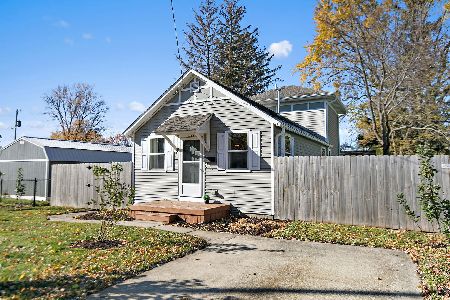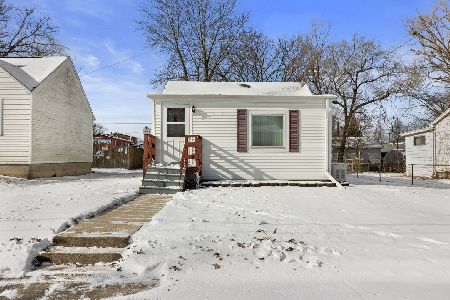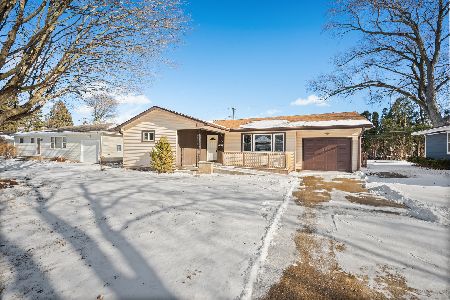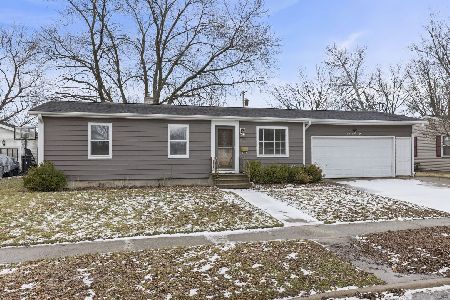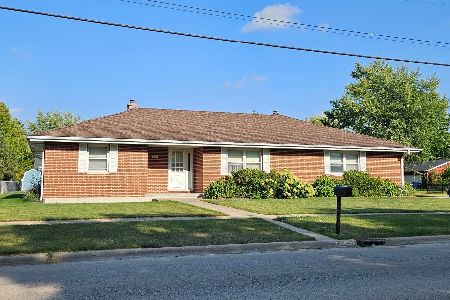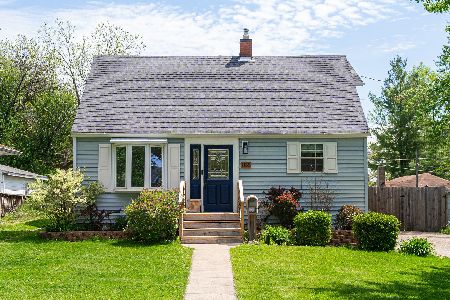1126 Fifth Street, Dekalb, Illinois 60115
$124,000
|
Sold
|
|
| Status: | Closed |
| Sqft: | 1,050 |
| Cost/Sqft: | $124 |
| Beds: | 3 |
| Baths: | 1 |
| Year Built: | 1958 |
| Property Taxes: | $2,768 |
| Days On Market: | 6217 |
| Lot Size: | 0,00 |
Description
Remodeled w/new kitchen, new bath & updated electrical, A/C, water heater, windows & exterior doors. New siding, storm doors, roof, gutters & landscaping-Great curb appeal! All appliances stay including the washer and dryer. HW floors in living room & BR's w/new laminate flooring in kitchen & Utility room, ceramic in bathroom. Insulation added to the attic and crawl. Large 12x12 storage shed on cement pad.
Property Specifics
| Single Family | |
| — | |
| Ranch | |
| 1958 | |
| None | |
| — | |
| No | |
| — |
| De Kalb | |
| — | |
| 0 / Not Applicable | |
| None | |
| Public | |
| Public Sewer | |
| 07118570 | |
| 0826155005 |
Property History
| DATE: | EVENT: | PRICE: | SOURCE: |
|---|---|---|---|
| 28 Sep, 2009 | Sold | $124,000 | MRED MLS |
| 17 Aug, 2009 | Under contract | $129,900 | MRED MLS |
| — | Last price change | $134,900 | MRED MLS |
| 26 Jan, 2009 | Listed for sale | $142,000 | MRED MLS |
Room Specifics
Total Bedrooms: 3
Bedrooms Above Ground: 3
Bedrooms Below Ground: 0
Dimensions: —
Floor Type: Hardwood
Dimensions: —
Floor Type: Hardwood
Full Bathrooms: 1
Bathroom Amenities: —
Bathroom in Basement: 0
Rooms: Utility Room-1st Floor
Basement Description: Crawl
Other Specifics
| — | |
| — | |
| Gravel | |
| — | |
| — | |
| 50X169 | |
| — | |
| None | |
| — | |
| Range, Microwave, Refrigerator, Washer, Dryer | |
| Not in DB | |
| Sidewalks, Street Paved | |
| — | |
| — | |
| — |
Tax History
| Year | Property Taxes |
|---|---|
| 2009 | $2,768 |
Contact Agent
Nearby Similar Homes
Contact Agent
Listing Provided By
Century 21 Elsner Realty

