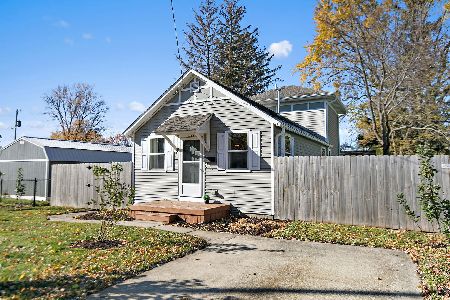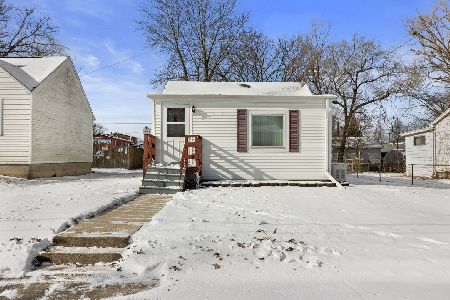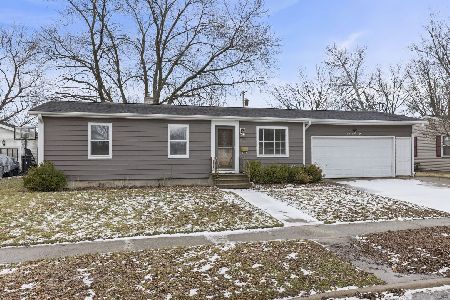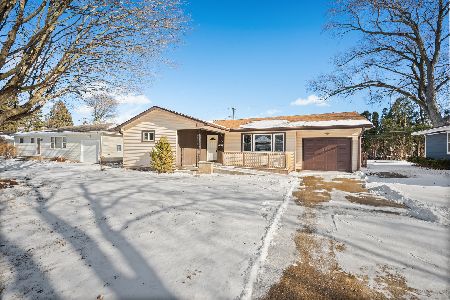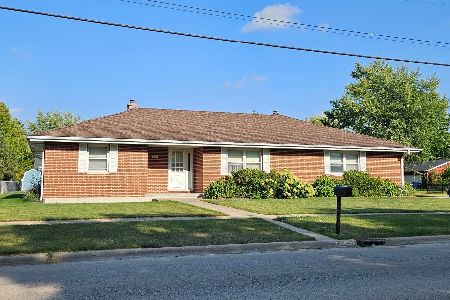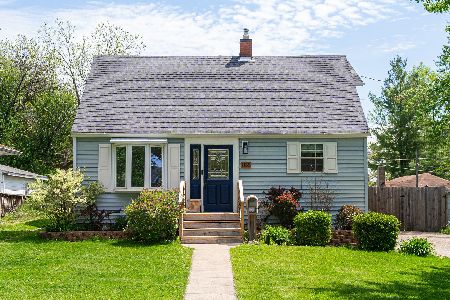1138 5th Street, Dekalb, Illinois 60115
$261,000
|
Sold
|
|
| Status: | Closed |
| Sqft: | 1,952 |
| Cost/Sqft: | $126 |
| Beds: | 3 |
| Baths: | 2 |
| Year Built: | 1938 |
| Property Taxes: | $4,946 |
| Days On Market: | 1088 |
| Lot Size: | 0,19 |
Description
Welcome to 1138 S 5th St in DeKalb! This charming 3 bedroom, 2 bathroom home is the perfect place to call home. The home extends back quite a bit from the front entrance and is ideal for families or individuals who are looking for a comfortable, yet stylish living space. As you enter the home, you are greeted with a warm and inviting kitchen that boasts plenty of natural light and cabinet space as well as stainless steel appliances and granite counters. The kitchen has a breakfast bar and attaches to a sunny dining room. Down the hall and you'll find the living room. This spacious living room is the perfect place to relax after a long day or to entertain guests. Off of the living room there is a mudroom that connects to a side drive so that bringing in groceries is easy, clean and convenient. The three bedrooms are located on the second level and provide ample space for rest and relaxation. The upstairs bathroom features a tub/shower combo and is conveniently located near the bedrooms, while the master bedroom boasts its own private balcony to enjoy your morning coffee! In addition to the three bedrooms, this home also offers a versatile first floor office space, perfect for those who work from home or need an extra room for hobbies or crafts. One of the standout features of this home is the 2.5 car garage, which has been thoughtfully designed with built-in shelving, a workbench, and 150 amp voltage. This garage is a true paradise for those who love to tinker with cars or tools. The backyard will be great for entertaining with its large patio, fenced-in yard and firepit. This home is conveniently located minutes from I-88, shops and dining. Some recent upgrades include: Newer dishwasher, microwave & refrigerator, new front steps with wrought iron balusters, new roof over home and garage (2019) and Ecobee thermostat. Come see this charming and well-maintained home for yourself and make 1138 S 5th St in DeKalb your next home!
Property Specifics
| Single Family | |
| — | |
| — | |
| 1938 | |
| — | |
| — | |
| No | |
| 0.19 |
| De Kalb | |
| — | |
| — / Not Applicable | |
| — | |
| — | |
| — | |
| 11666665 | |
| 0826155008 |
Nearby Schools
| NAME: | DISTRICT: | DISTANCE: | |
|---|---|---|---|
|
Grade School
De Kalb High School |
428 | — | |
Property History
| DATE: | EVENT: | PRICE: | SOURCE: |
|---|---|---|---|
| 26 Jun, 2015 | Sold | $146,900 | MRED MLS |
| 21 May, 2015 | Under contract | $149,900 | MRED MLS |
| — | Last price change | $153,900 | MRED MLS |
| 4 Apr, 2015 | Listed for sale | $159,000 | MRED MLS |
| 13 Apr, 2023 | Sold | $261,000 | MRED MLS |
| 16 Feb, 2023 | Under contract | $245,000 | MRED MLS |
| 11 Feb, 2023 | Listed for sale | $245,000 | MRED MLS |
| 17 Jul, 2024 | Sold | $285,000 | MRED MLS |
| 25 May, 2024 | Under contract | $285,000 | MRED MLS |
| 7 May, 2024 | Listed for sale | $285,000 | MRED MLS |
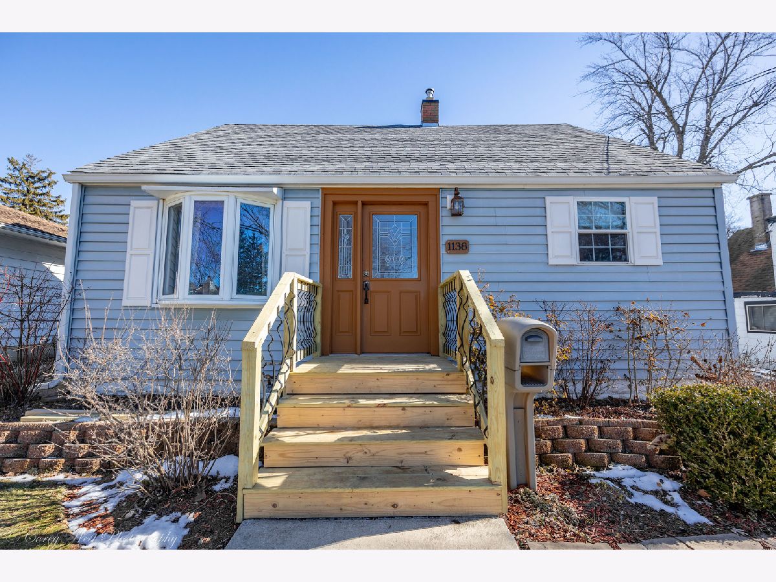
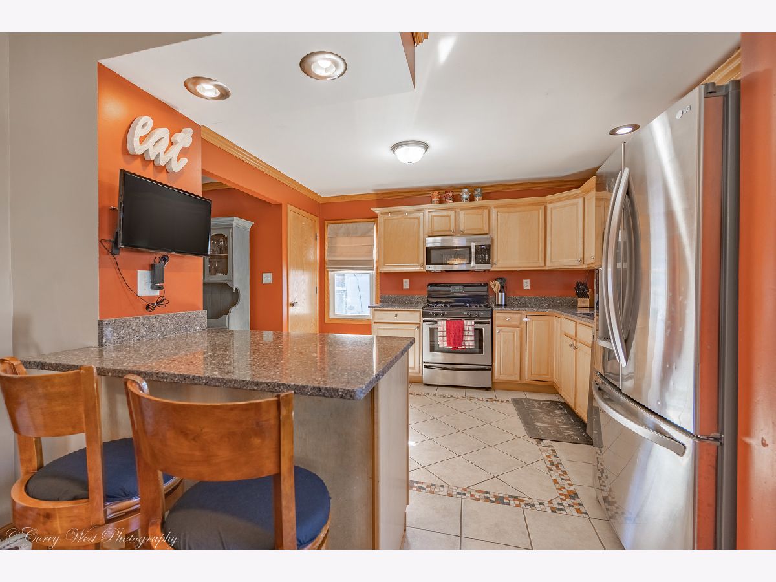
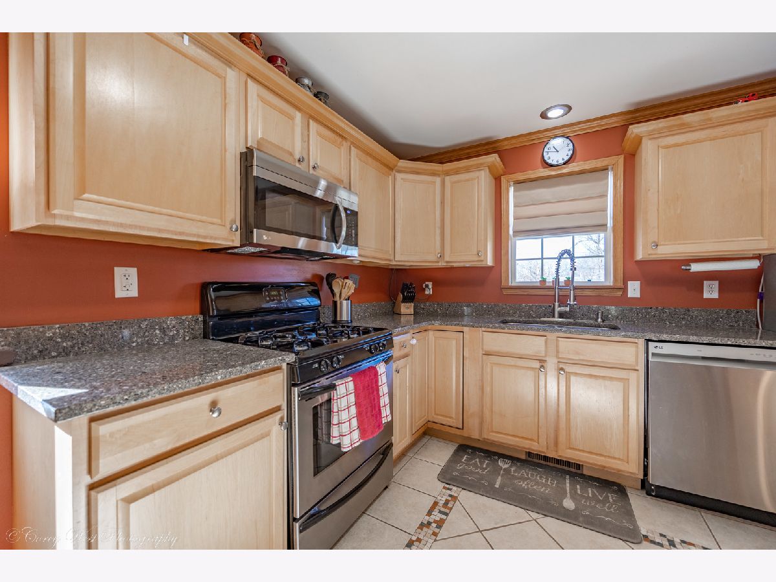
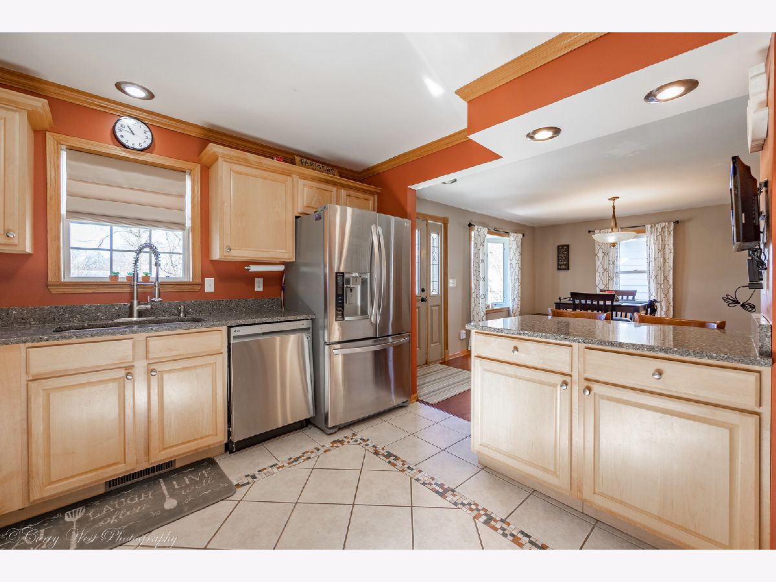
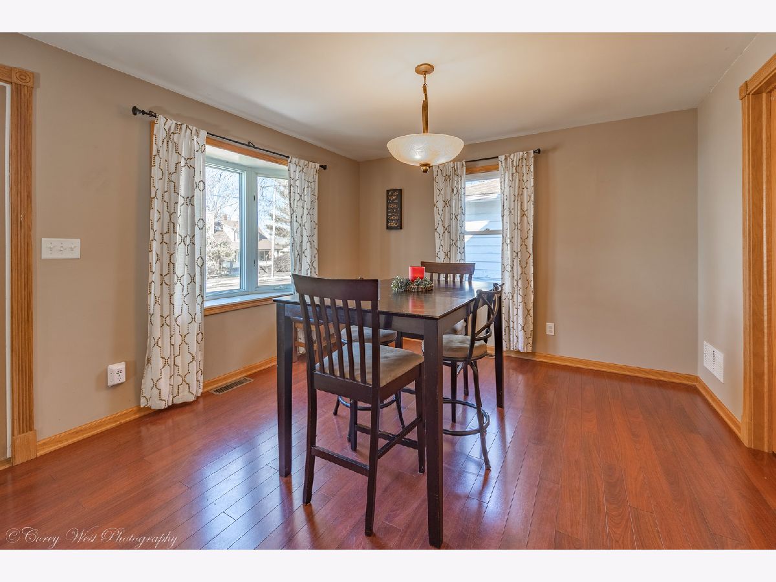


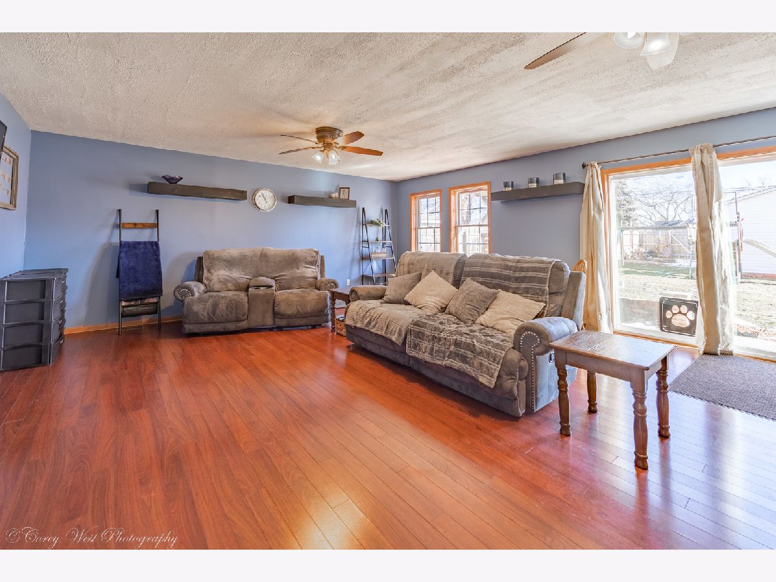


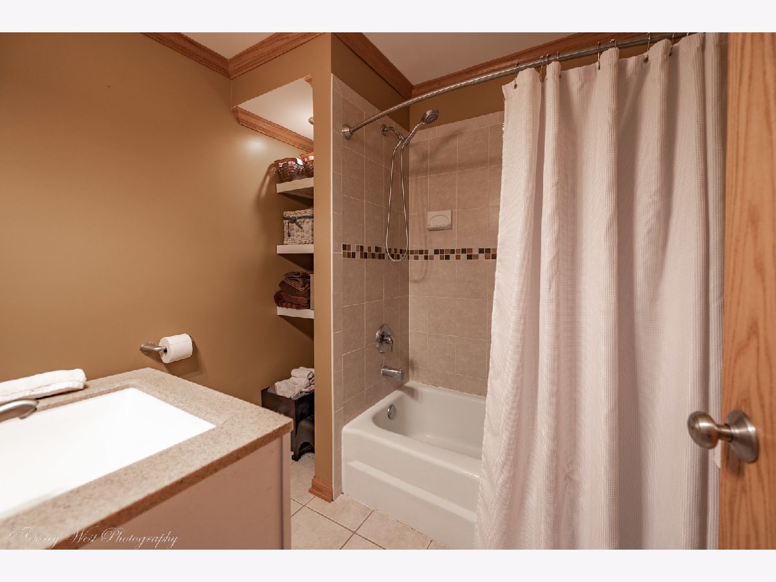

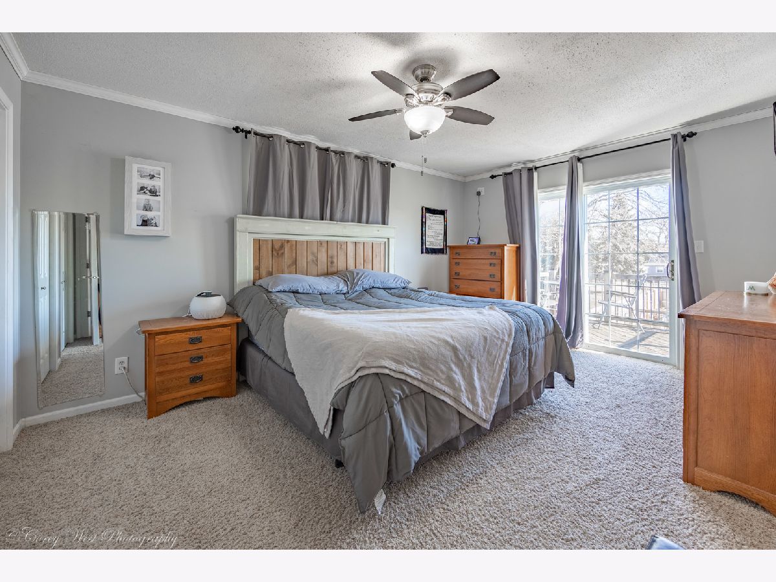










Room Specifics
Total Bedrooms: 3
Bedrooms Above Ground: 3
Bedrooms Below Ground: 0
Dimensions: —
Floor Type: —
Dimensions: —
Floor Type: —
Full Bathrooms: 2
Bathroom Amenities: Double Sink,Soaking Tub
Bathroom in Basement: 0
Rooms: —
Basement Description: Unfinished
Other Specifics
| 2.5 | |
| — | |
| — | |
| — | |
| — | |
| 168.3 X 49.4 | |
| — | |
| — | |
| — | |
| — | |
| Not in DB | |
| — | |
| — | |
| — | |
| — |
Tax History
| Year | Property Taxes |
|---|---|
| 2015 | $4,697 |
| 2023 | $4,946 |
| 2024 | $4,856 |
Contact Agent
Nearby Similar Homes
Contact Agent
Listing Provided By
Baird & Warner Fox Valley - Geneva

