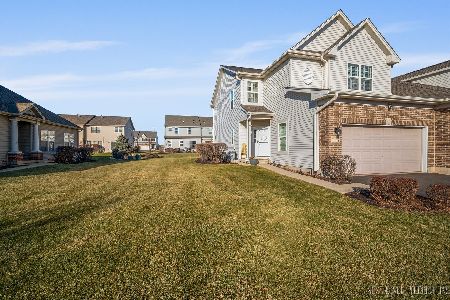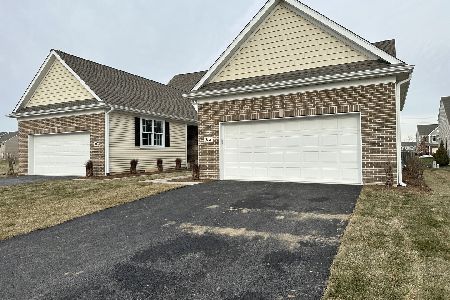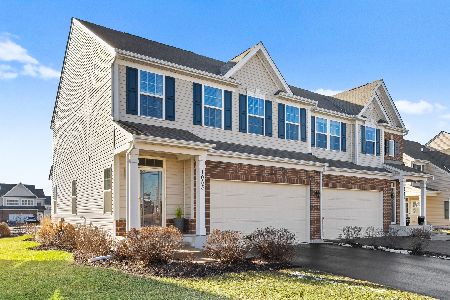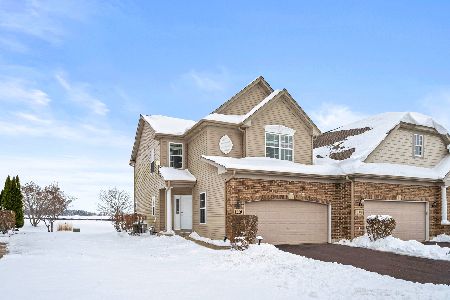1126 Freedom Road, Elburn, Illinois 60119
$260,000
|
Sold
|
|
| Status: | Closed |
| Sqft: | 1,478 |
| Cost/Sqft: | $173 |
| Beds: | 2 |
| Baths: | 3 |
| Year Built: | 2007 |
| Property Taxes: | $6,861 |
| Days On Market: | 1431 |
| Lot Size: | 0,00 |
Description
Priced to sell. 3BR/3BA ranch duplex in desirable Blackberry Creek. 2 car garage, brick paver patio. Vaulted ceilings, hardwood floors in the foyer and kitchen. Open floor plan with a large living and dining room, complete with gas fireplace, which opens to the kitchen with a breakfast bar, granite counters, stainless steel appliances, and pantry. Huge master suite with large walk-in closet. Seperate laundry/mud room on the first floor. Partially finished basement has a bedroom and full bath. The remainder of the basement can be customized for your need. New roof fall of 2021. The home needs work-carpet, paint, and some minor fixes and is priced accordingly.
Property Specifics
| Condos/Townhomes | |
| 1 | |
| — | |
| 2007 | |
| — | |
| — | |
| No | |
| — |
| Kane | |
| Blackberry Creek | |
| 161 / Monthly | |
| — | |
| — | |
| — | |
| 11330395 | |
| 1109102013 |
Nearby Schools
| NAME: | DISTRICT: | DISTANCE: | |
|---|---|---|---|
|
Grade School
Blackberry Creek Elementary Scho |
302 | — | |
|
Middle School
Kaneland Middle School |
302 | Not in DB | |
|
High School
Kaneland High School |
302 | Not in DB | |
Property History
| DATE: | EVENT: | PRICE: | SOURCE: |
|---|---|---|---|
| 30 Nov, 2012 | Sold | $165,000 | MRED MLS |
| 5 Oct, 2012 | Under contract | $179,900 | MRED MLS |
| — | Last price change | $184,900 | MRED MLS |
| 3 Aug, 2012 | Listed for sale | $184,900 | MRED MLS |
| 6 May, 2015 | Sold | $195,000 | MRED MLS |
| 31 Mar, 2015 | Under contract | $205,000 | MRED MLS |
| 20 Mar, 2015 | Listed for sale | $205,000 | MRED MLS |
| 22 Mar, 2022 | Sold | $260,000 | MRED MLS |
| 23 Feb, 2022 | Under contract | $255,000 | MRED MLS |
| 21 Feb, 2022 | Listed for sale | $255,000 | MRED MLS |
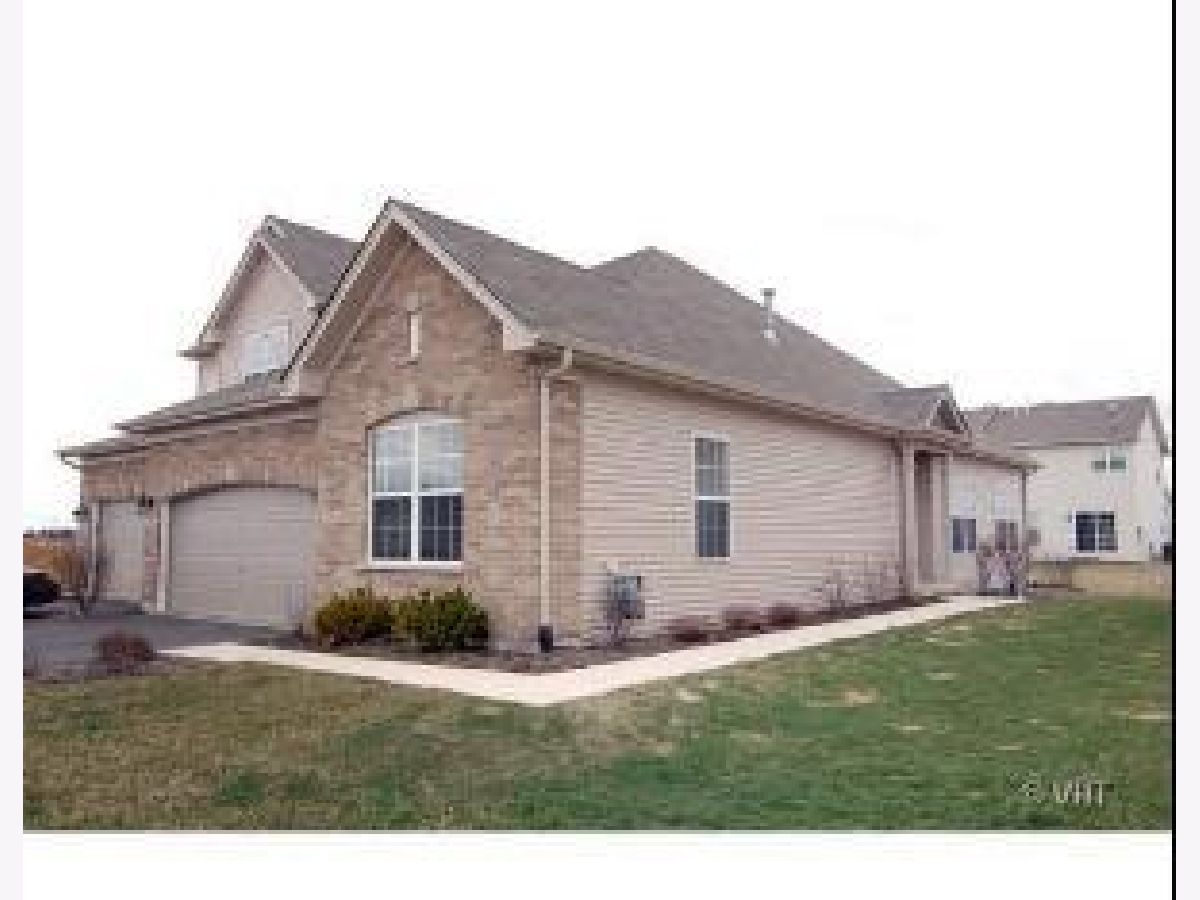
Room Specifics
Total Bedrooms: 3
Bedrooms Above Ground: 2
Bedrooms Below Ground: 1
Dimensions: —
Floor Type: —
Dimensions: —
Floor Type: —
Full Bathrooms: 3
Bathroom Amenities: Separate Shower,Double Sink
Bathroom in Basement: 1
Rooms: —
Basement Description: Partially Finished,Crawl
Other Specifics
| 2 | |
| — | |
| Asphalt | |
| — | |
| — | |
| 0.124 | |
| — | |
| — | |
| — | |
| — | |
| Not in DB | |
| — | |
| — | |
| — | |
| — |
Tax History
| Year | Property Taxes |
|---|---|
| 2012 | $5,615 |
| 2015 | $5,509 |
| 2022 | $6,861 |
Contact Agent
Nearby Similar Homes
Nearby Sold Comparables
Contact Agent
Listing Provided By
Baird & Warner Fox Valley - Geneva

