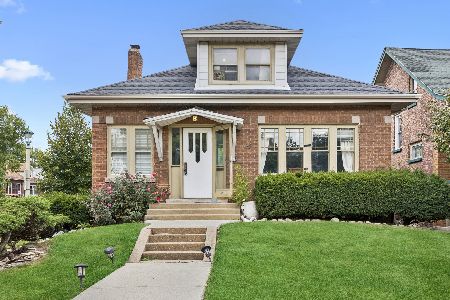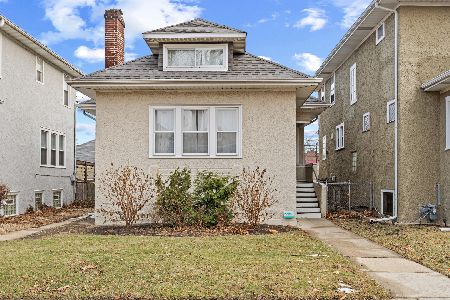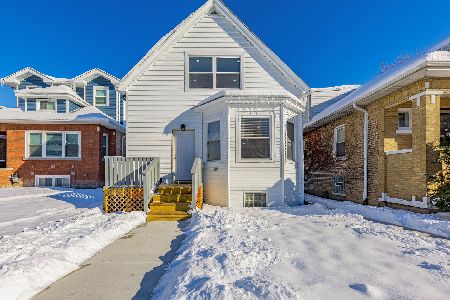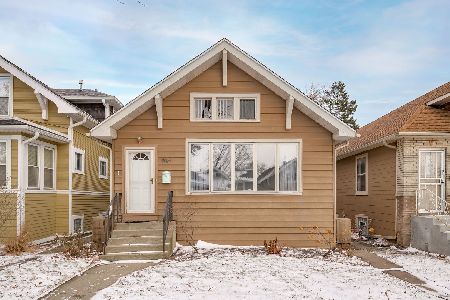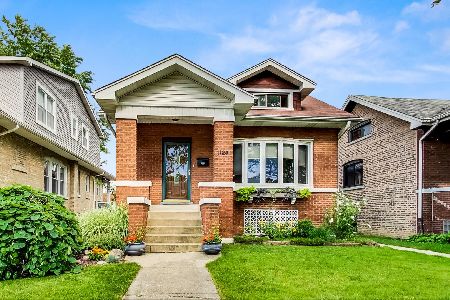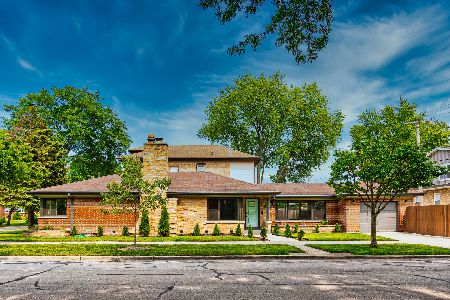1126 Hayes Avenue, Oak Park, Illinois 60302
$635,000
|
Sold
|
|
| Status: | Closed |
| Sqft: | 2,426 |
| Cost/Sqft: | $268 |
| Beds: | 4 |
| Baths: | 4 |
| Year Built: | 1923 |
| Property Taxes: | $10,931 |
| Days On Market: | 1666 |
| Lot Size: | 0,11 |
Description
You must see it to believe it! All the charm of an Oak Park bungalow with the modern features and space you want. Approximately 3,700 total square feet! Five bedrooms and four full bathrooms. 2-zone heating and cooling. Kitchen with 42" white shaker cabinets, granite counters and stainless appliances. Family room adjacent to the kitchen which opens to a covered deck and fenced yard, landscaped with recent sod and native plants. Hardwood floors throughout the first floor. One bedroom and full bathroom on first floor. Three bedrooms and two full baths on the second floor. Each bedroom has a large closet with closet organizers. Primary suite with vaulted ceilings, walk-in closet, office nook and full bath with separate tub, shower, and double vanities. Second floor also features laundry room and quaint sitting room, perfect for an additional home office or student study space. An amazing amount of storage in the four attic crawl spaces. Full finished basement with office/fifth bedroom and fourth full bathroom. Large recreation room. Convenient entrance from the backyard into the lower-level mudroom. Two car garage. Just a short walk to Hatch elementary school and Taylor Park. Close to Metra and buses, including bus to Green Line CTA.
Property Specifics
| Single Family | |
| — | |
| Bungalow | |
| 1923 | |
| Full | |
| — | |
| No | |
| 0.11 |
| Cook | |
| — | |
| 0 / Not Applicable | |
| None | |
| Lake Michigan,Public | |
| Public Sewer | |
| 11124278 | |
| 16051110090000 |
Nearby Schools
| NAME: | DISTRICT: | DISTANCE: | |
|---|---|---|---|
|
Grade School
William Hatch Elementary School |
97 | — | |
|
Middle School
Gwendolyn Brooks Middle School |
97 | Not in DB | |
|
High School
Oak Park & River Forest High Sch |
200 | Not in DB | |
Property History
| DATE: | EVENT: | PRICE: | SOURCE: |
|---|---|---|---|
| 19 Feb, 2014 | Sold | $222,500 | MRED MLS |
| 25 Jan, 2014 | Under contract | $229,900 | MRED MLS |
| 17 Jan, 2014 | Listed for sale | $229,900 | MRED MLS |
| 29 Apr, 2016 | Sold | $580,000 | MRED MLS |
| 9 Mar, 2016 | Under contract | $595,000 | MRED MLS |
| — | Last price change | $599,000 | MRED MLS |
| 20 Nov, 2015 | Listed for sale | $625,000 | MRED MLS |
| 29 Sep, 2021 | Sold | $635,000 | MRED MLS |
| 23 Jul, 2021 | Under contract | $649,000 | MRED MLS |
| — | Last price change | $679,000 | MRED MLS |
| 2 Jul, 2021 | Listed for sale | $679,000 | MRED MLS |
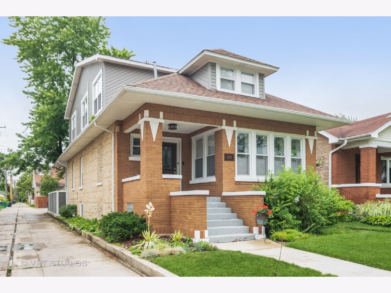
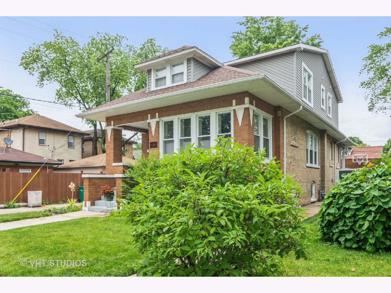
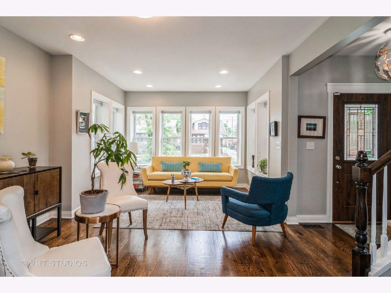
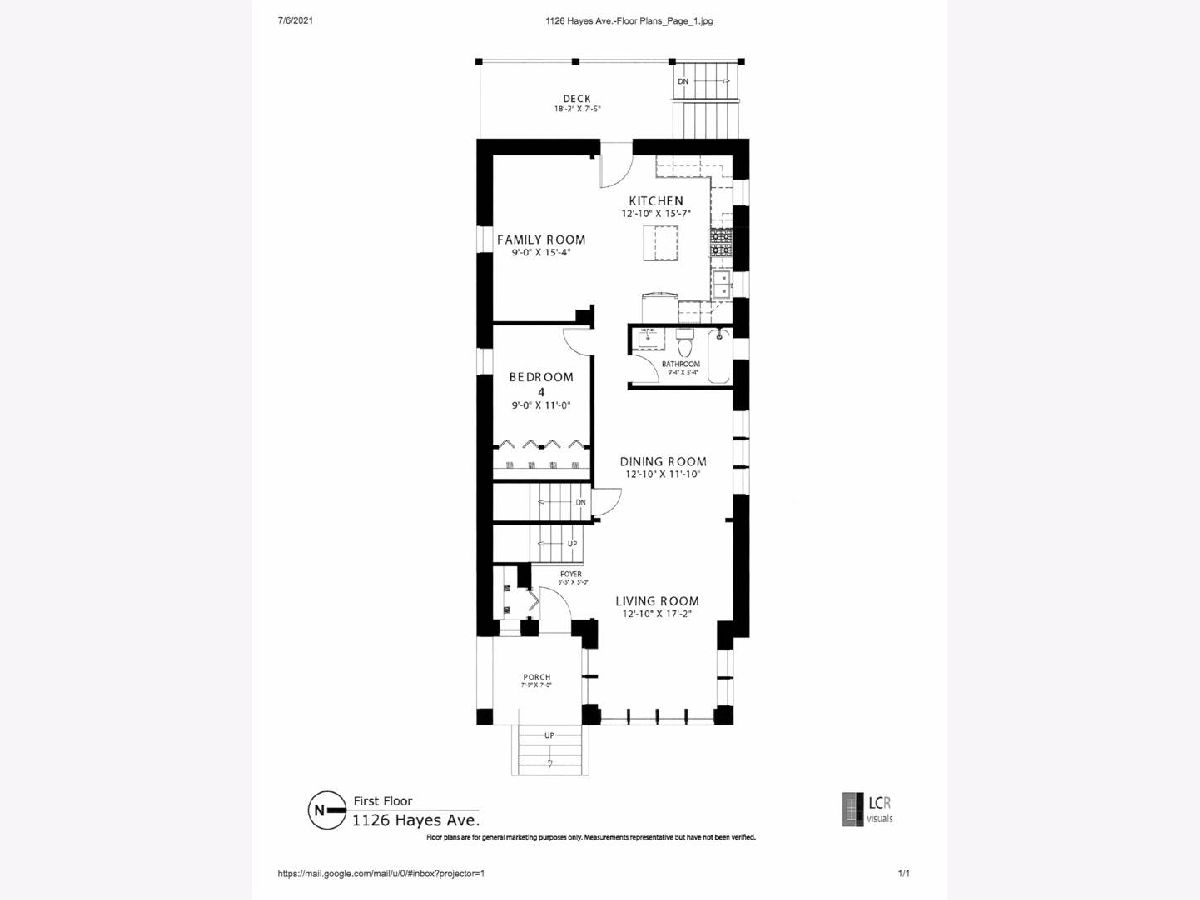
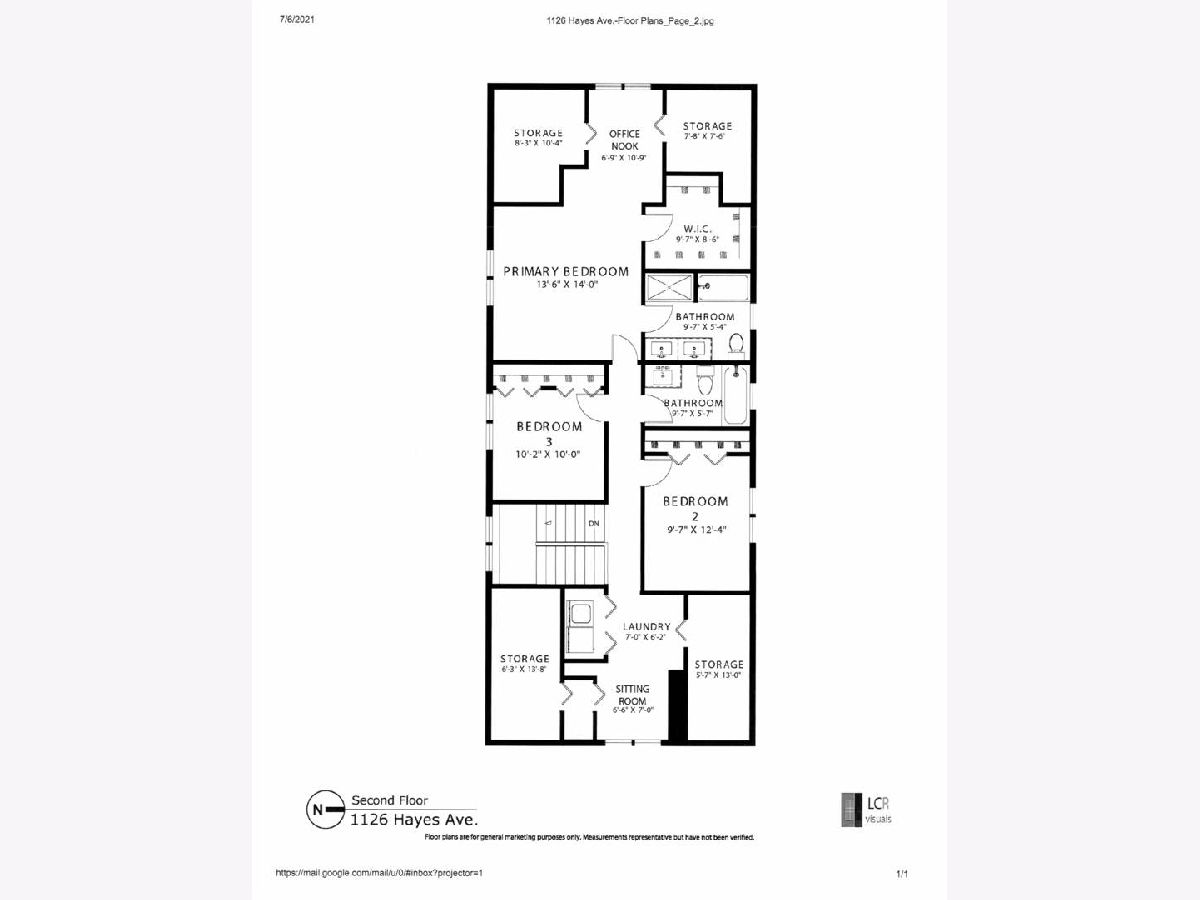
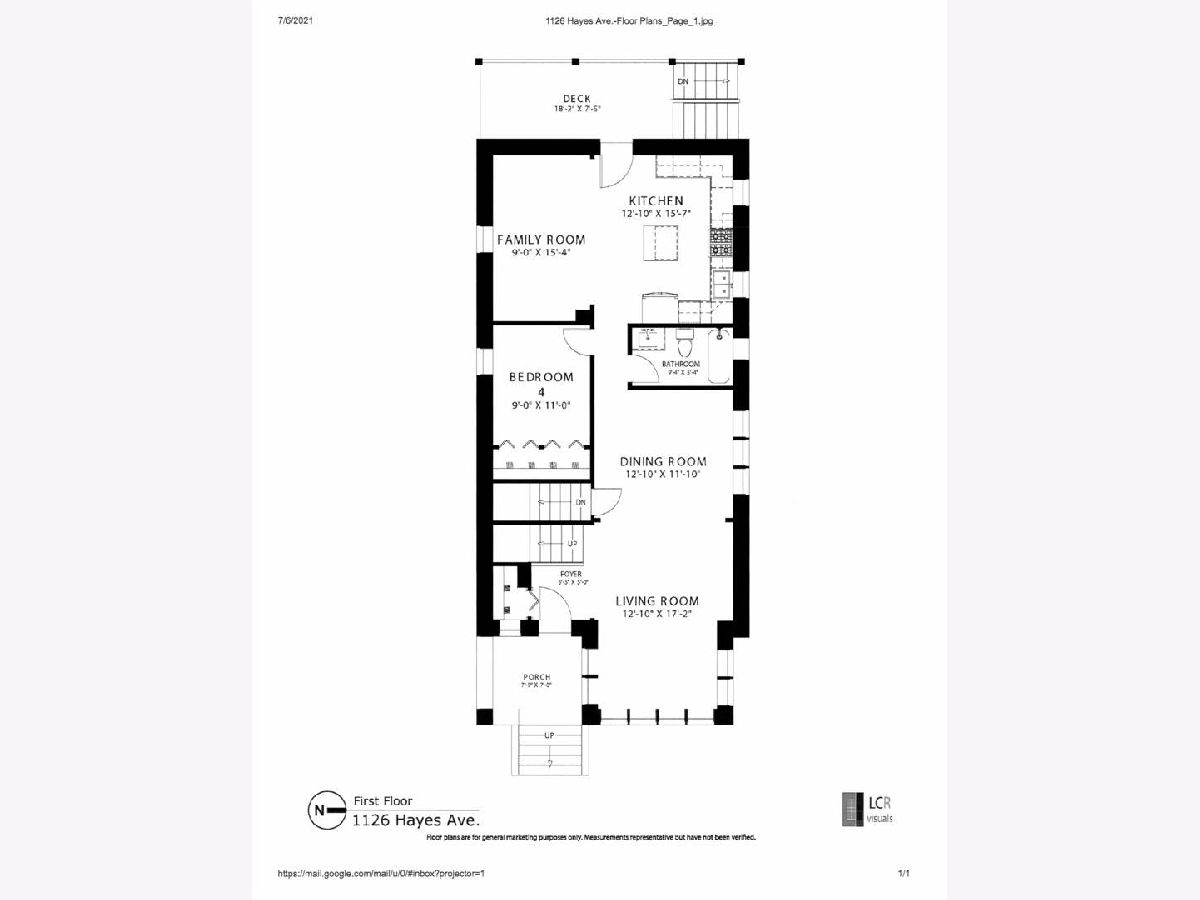
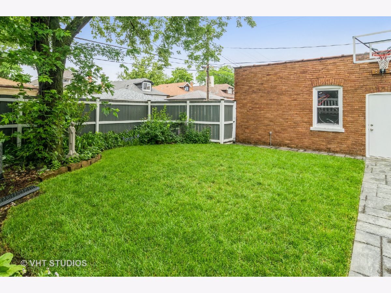
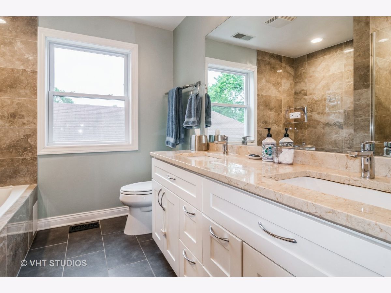
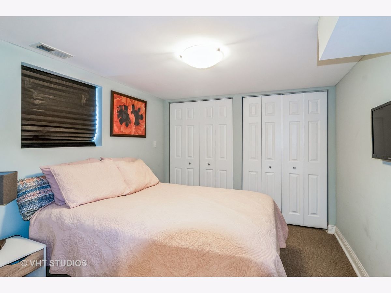
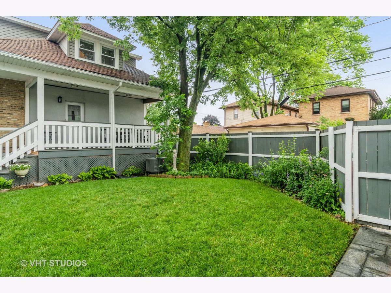
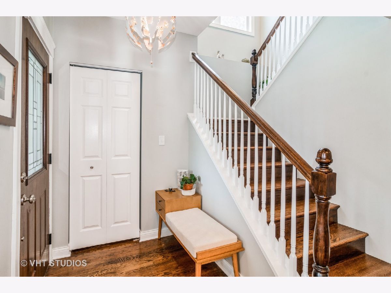
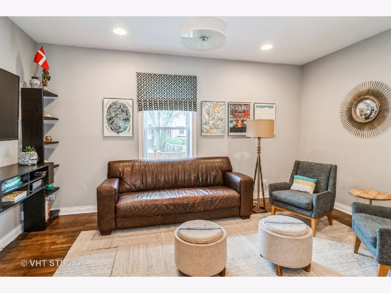
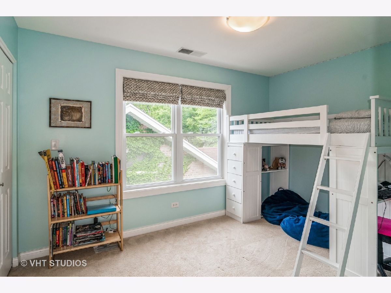
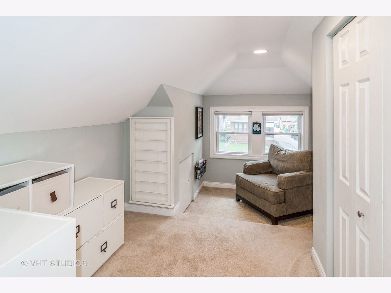
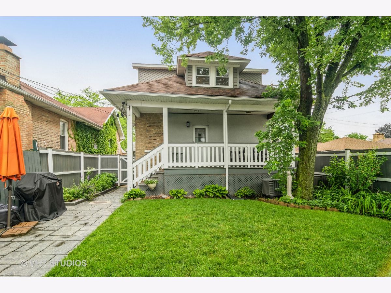
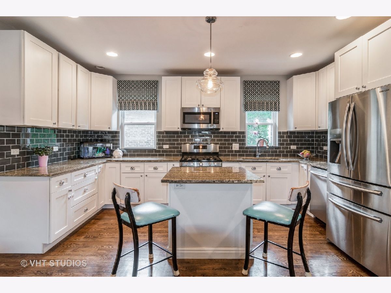
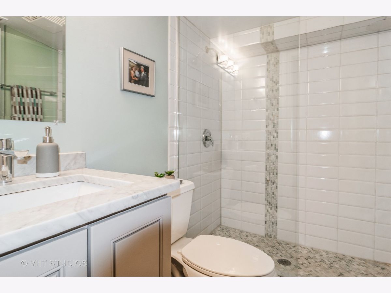
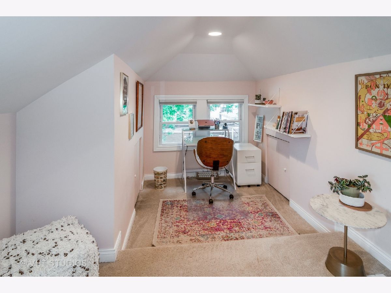
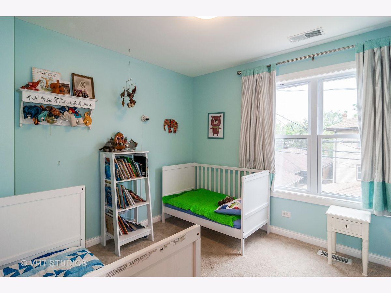
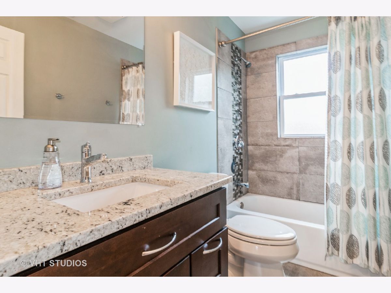
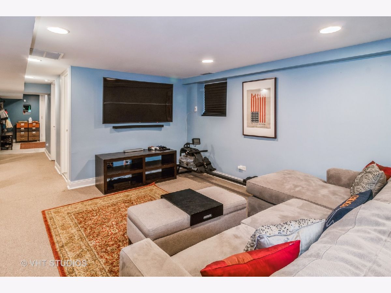
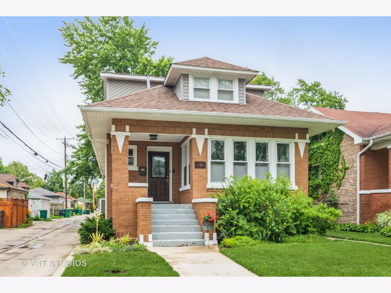
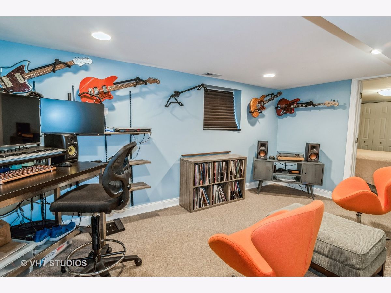
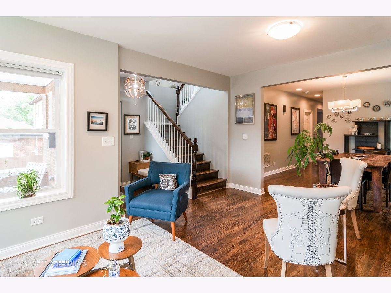
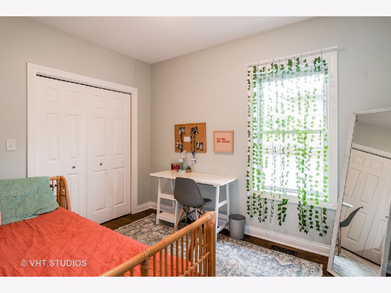
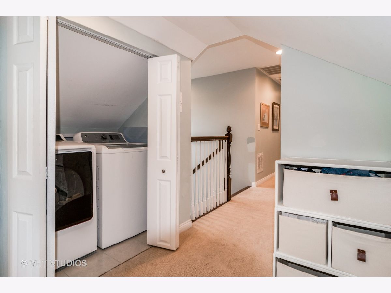
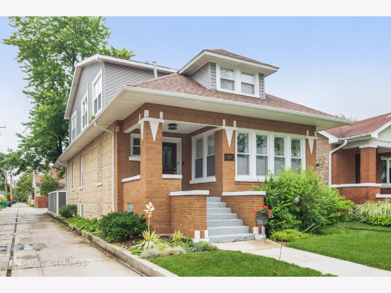
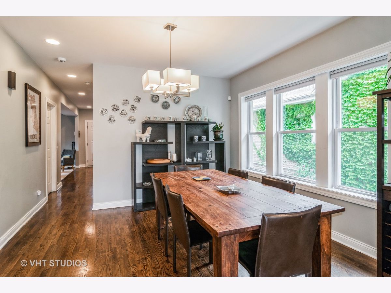
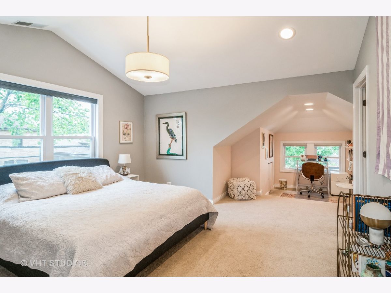
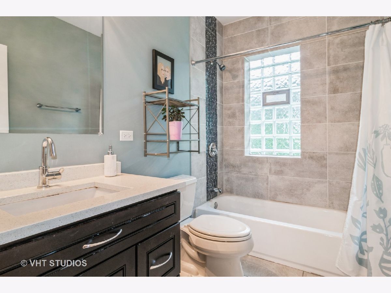
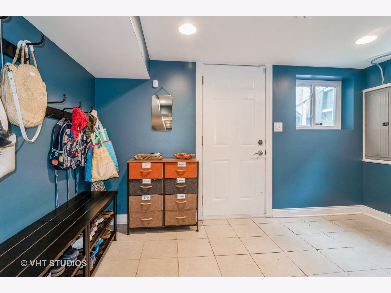
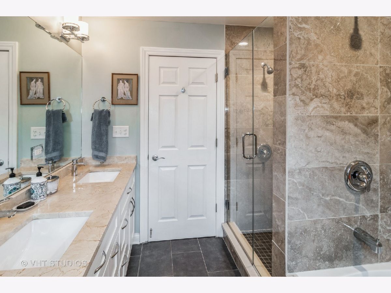
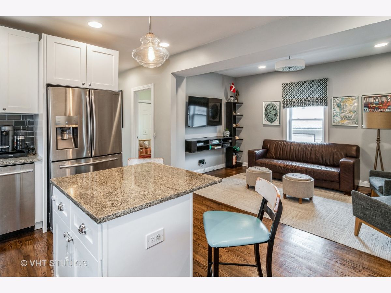
Room Specifics
Total Bedrooms: 5
Bedrooms Above Ground: 4
Bedrooms Below Ground: 1
Dimensions: —
Floor Type: Carpet
Dimensions: —
Floor Type: Carpet
Dimensions: —
Floor Type: Hardwood
Dimensions: —
Floor Type: —
Full Bathrooms: 4
Bathroom Amenities: Whirlpool,Separate Shower,Double Sink
Bathroom in Basement: 1
Rooms: Bedroom 5,Deck,Foyer,Game Room,Mud Room,Recreation Room,Storage,Other Room
Basement Description: Finished
Other Specifics
| 2 | |
| — | |
| — | |
| Deck, Storms/Screens | |
| — | |
| 35X136 | |
| — | |
| Full | |
| Vaulted/Cathedral Ceilings, Hardwood Floors, First Floor Bedroom, Second Floor Laundry, First Floor Full Bath | |
| Range, Microwave, Dishwasher, Refrigerator, Disposal, Stainless Steel Appliance(s) | |
| Not in DB | |
| — | |
| — | |
| — | |
| — |
Tax History
| Year | Property Taxes |
|---|---|
| 2014 | $4,391 |
| 2016 | $7,857 |
| 2021 | $10,931 |
Contact Agent
Nearby Similar Homes
Nearby Sold Comparables
Contact Agent
Listing Provided By
Baird & Warner, Inc.

