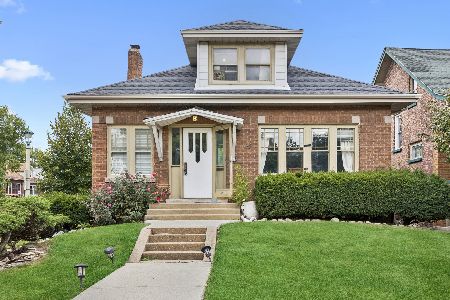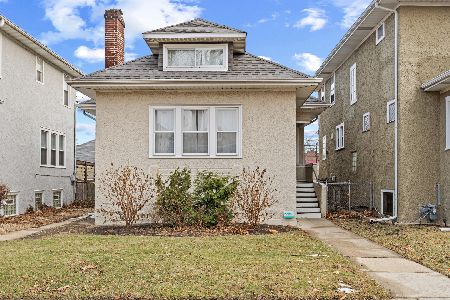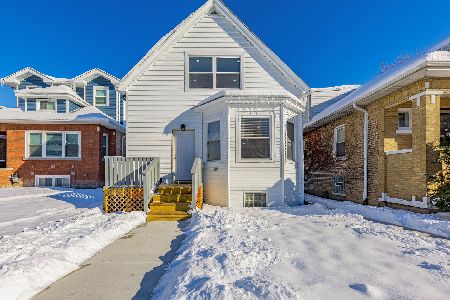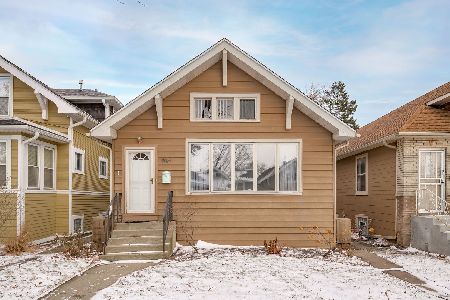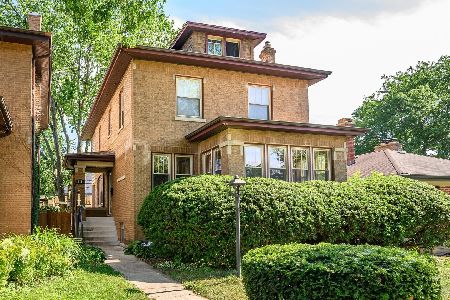121 Le Moyne Parkway, Oak Park, Illinois 60302
$382,000
|
Sold
|
|
| Status: | Closed |
| Sqft: | 1,337 |
| Cost/Sqft: | $291 |
| Beds: | 3 |
| Baths: | 2 |
| Year Built: | 1954 |
| Property Taxes: | $11,686 |
| Days On Market: | 1653 |
| Lot Size: | 0,11 |
Description
Rare find! All brick and stone corner ranch located on a quiet boulevard. Enjoy the elegant, all hardwood, main level including large living room with fireplace, 3 bedrooms, modern lighting, updated full bath and cozy dining room. Beautifully updated kitchen with quartz countertops, pantry closet, newer appliances and breakfast nook. Large, fully finished lower level with spacious living area, fireplace, updated full bath, 2 additional bedrooms, new washer/dryer and exterior access. Low maintenance yard with privacy. Newer windows.
Property Specifics
| Single Family | |
| — | |
| — | |
| 1954 | |
| Full | |
| — | |
| No | |
| 0.11 |
| Cook | |
| — | |
| — / Not Applicable | |
| None | |
| Lake Michigan | |
| Public Sewer | |
| 11159183 | |
| 16051110010000 |
Nearby Schools
| NAME: | DISTRICT: | DISTANCE: | |
|---|---|---|---|
|
Grade School
William Hatch Elementary School |
97 | — | |
|
Middle School
Gwendolyn Brooks Middle School |
97 | Not in DB | |
|
High School
Oak Park & River Forest High Sch |
200 | Not in DB | |
Property History
| DATE: | EVENT: | PRICE: | SOURCE: |
|---|---|---|---|
| 15 Jun, 2018 | Sold | $289,905 | MRED MLS |
| 24 May, 2018 | Under contract | $280,000 | MRED MLS |
| — | Last price change | $280,000 | MRED MLS |
| 17 Apr, 2018 | Listed for sale | $280,000 | MRED MLS |
| 1 Oct, 2021 | Sold | $382,000 | MRED MLS |
| 19 Aug, 2021 | Under contract | $389,000 | MRED MLS |
| — | Last price change | $399,900 | MRED MLS |
| 16 Jul, 2021 | Listed for sale | $399,900 | MRED MLS |
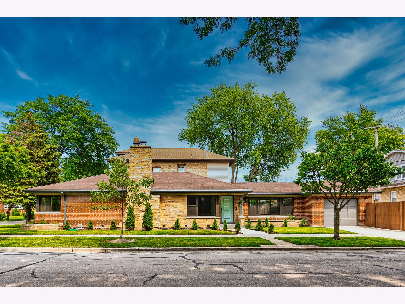
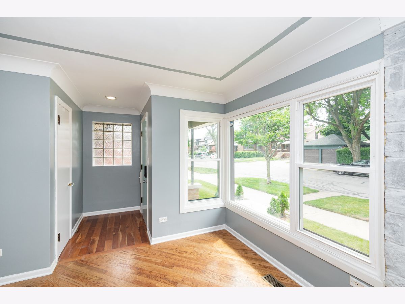
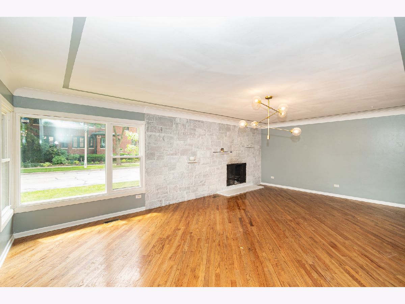
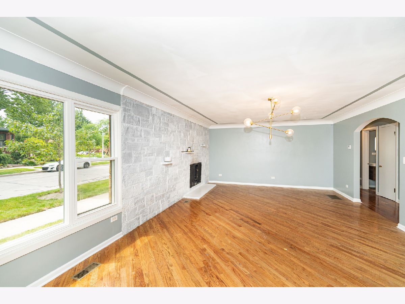
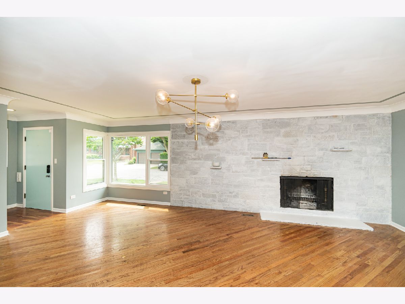
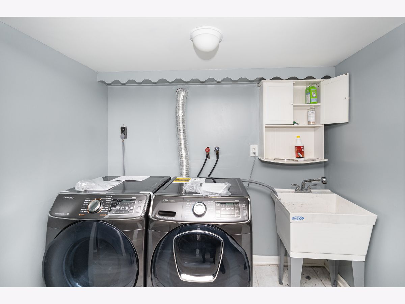
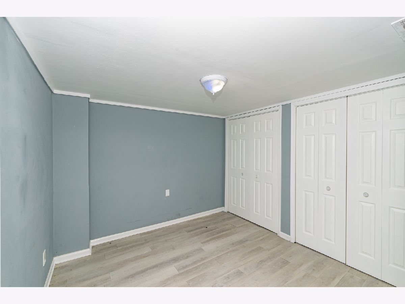
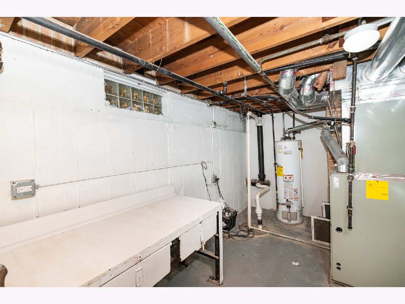
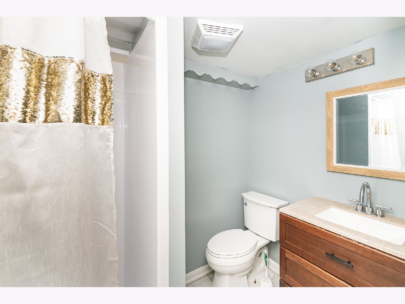
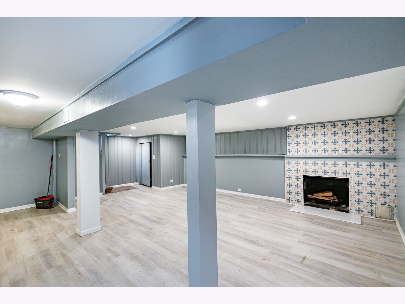
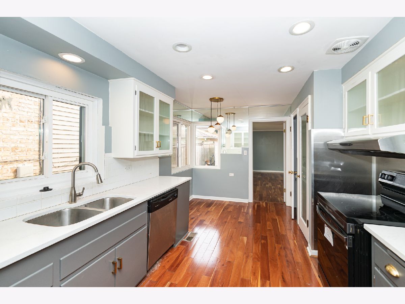
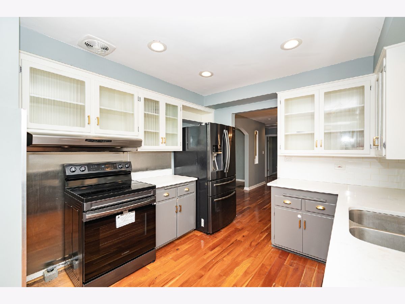
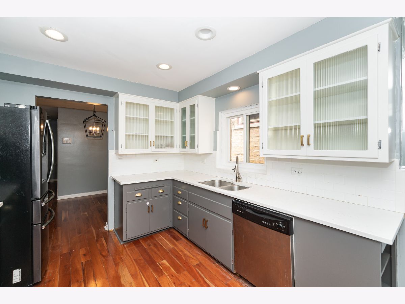
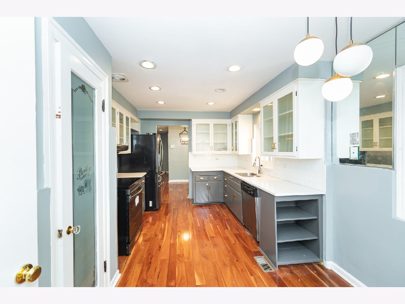
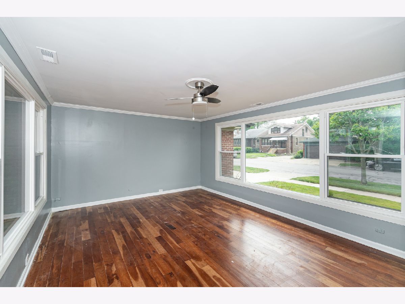
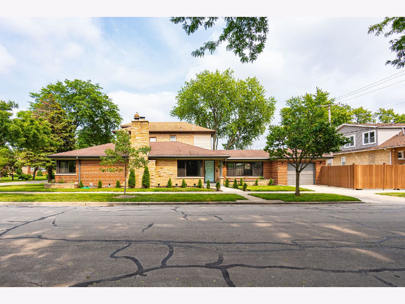
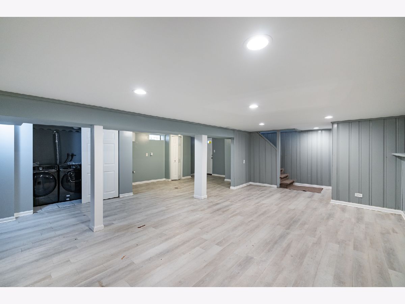
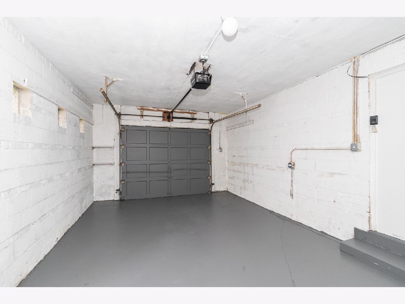
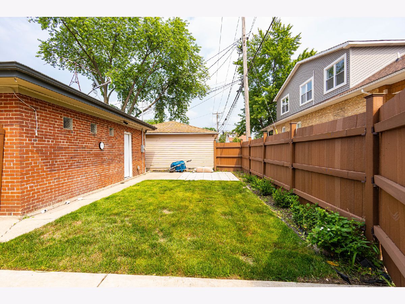
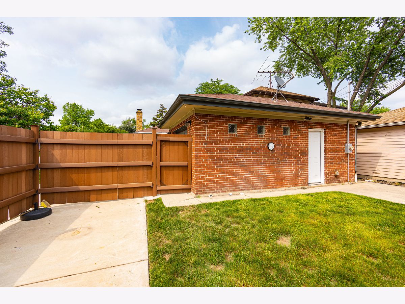
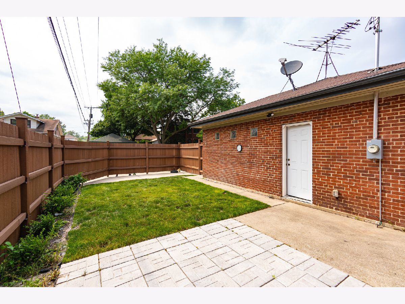
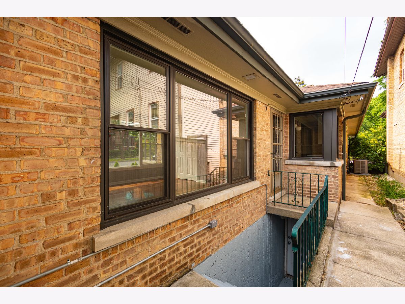
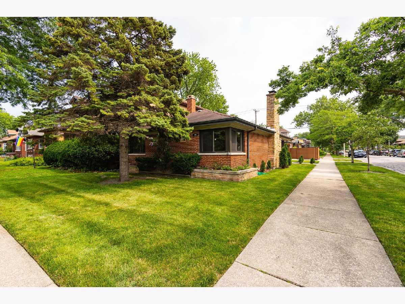
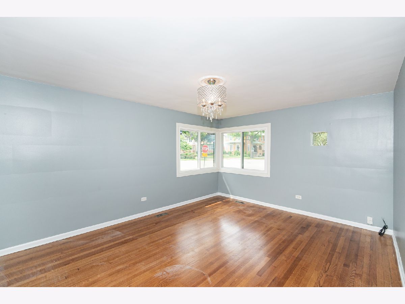
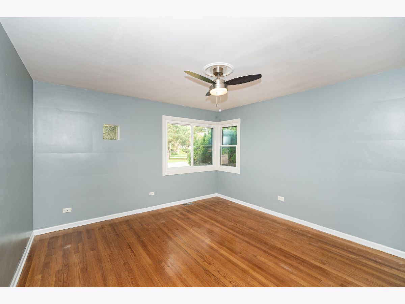
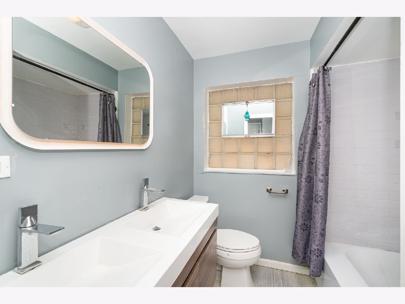
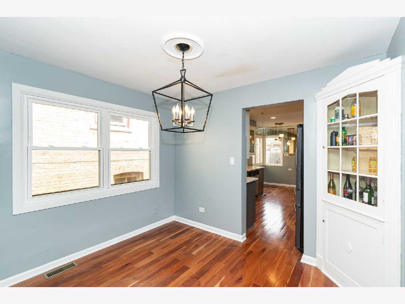
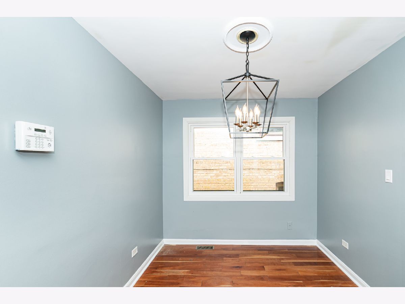
Room Specifics
Total Bedrooms: 5
Bedrooms Above Ground: 3
Bedrooms Below Ground: 2
Dimensions: —
Floor Type: Hardwood
Dimensions: —
Floor Type: Hardwood
Dimensions: —
Floor Type: —
Dimensions: —
Floor Type: —
Full Bathrooms: 2
Bathroom Amenities: Double Sink
Bathroom in Basement: 1
Rooms: Bedroom 5,Bonus Room
Basement Description: Finished,Exterior Access
Other Specifics
| 1 | |
| Concrete Perimeter | |
| Concrete | |
| — | |
| Corner Lot | |
| 4902 | |
| — | |
| None | |
| Hardwood Floors, First Floor Bedroom, First Floor Full Bath | |
| Range, Dishwasher, Refrigerator, Washer, Dryer, Disposal | |
| Not in DB | |
| Sidewalks | |
| — | |
| — | |
| Wood Burning |
Tax History
| Year | Property Taxes |
|---|---|
| 2018 | $10,245 |
| 2021 | $11,686 |
Contact Agent
Nearby Similar Homes
Nearby Sold Comparables
Contact Agent
Listing Provided By
Prello Realty, Inc.

