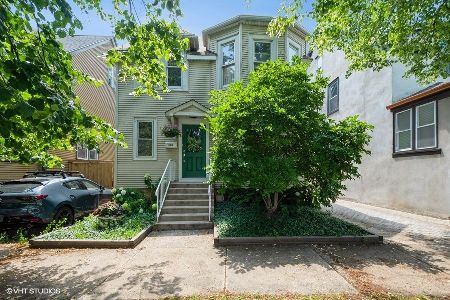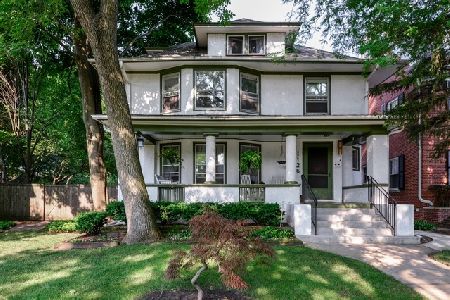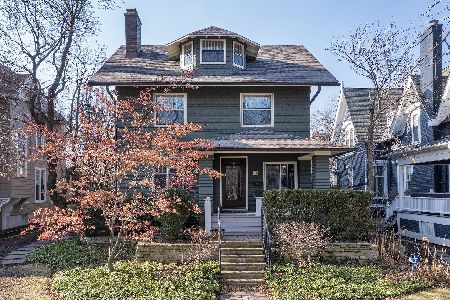1126 Hinman Avenue, Evanston, Illinois 60202
$710,000
|
Sold
|
|
| Status: | Closed |
| Sqft: | 2,236 |
| Cost/Sqft: | $356 |
| Beds: | 5 |
| Baths: | 3 |
| Year Built: | 1910 |
| Property Taxes: | $15,510 |
| Days On Market: | 2655 |
| Lot Size: | 0,25 |
Description
The vintage home you have been looking for. Three levels of living. Entry hall with leaded glass windows welcomes you to this lovely home. Large living room has a wood burning fireplace. Separate dining room for your entertaining and holiday dinners. Dining room has sliding glass doors that lead to the huge deck that overlooks a manicured yard. Kitchen has room for your table and chairs, newer stove and refrigerator. Built in cabinet with glass doors. Mud room leads out to the yard or deck. Second floor hall bathroom has a footed tub and bead board walls The master bedroom has a master bath with a walk in shower. Front bedroom has a bay window, could be master bedroom. Two other additional bedrooms complete the 2nd floor. Third floor has a bedroom with a footed tub and sink. Attic storage space. Walking distance to grocery store, the "L", the lake, all the shops on Chicago Ave and Dempster.
Property Specifics
| Single Family | |
| — | |
| Traditional | |
| 1910 | |
| Full | |
| TRADITIONAL | |
| No | |
| 0.25 |
| Cook | |
| — | |
| 0 / Not Applicable | |
| None | |
| Lake Michigan,Public | |
| Public Sewer | |
| 10049791 | |
| 11192070160000 |
Nearby Schools
| NAME: | DISTRICT: | DISTANCE: | |
|---|---|---|---|
|
Grade School
Lincoln Elementary School |
65 | — | |
|
Middle School
Nichols Middle School |
65 | Not in DB | |
|
High School
Evanston Twp High School |
202 | Not in DB | |
Property History
| DATE: | EVENT: | PRICE: | SOURCE: |
|---|---|---|---|
| 29 Oct, 2018 | Sold | $710,000 | MRED MLS |
| 24 Sep, 2018 | Under contract | $795,000 | MRED MLS |
| 13 Aug, 2018 | Listed for sale | $795,000 | MRED MLS |
| 8 May, 2023 | Sold | $1,000,000 | MRED MLS |
| 7 Apr, 2023 | Under contract | $950,000 | MRED MLS |
| 6 Apr, 2023 | Listed for sale | $950,000 | MRED MLS |
Room Specifics
Total Bedrooms: 5
Bedrooms Above Ground: 5
Bedrooms Below Ground: 0
Dimensions: —
Floor Type: Hardwood
Dimensions: —
Floor Type: Hardwood
Dimensions: —
Floor Type: Hardwood
Dimensions: —
Floor Type: —
Full Bathrooms: 3
Bathroom Amenities: Soaking Tub
Bathroom in Basement: 0
Rooms: Bedroom 5
Basement Description: Unfinished
Other Specifics
| 3 | |
| Brick/Mortar | |
| Concrete | |
| Deck, Porch | |
| — | |
| 167X50X165X85 | |
| Finished | |
| Full | |
| Hardwood Floors | |
| Range, Dishwasher, Refrigerator, Washer, Dryer, Disposal | |
| Not in DB | |
| Sidewalks, Street Lights, Street Paved | |
| — | |
| — | |
| Gas Log |
Tax History
| Year | Property Taxes |
|---|---|
| 2018 | $15,510 |
| 2023 | $18,201 |
Contact Agent
Nearby Similar Homes
Nearby Sold Comparables
Contact Agent
Listing Provided By
Coldwell Banker Residential










