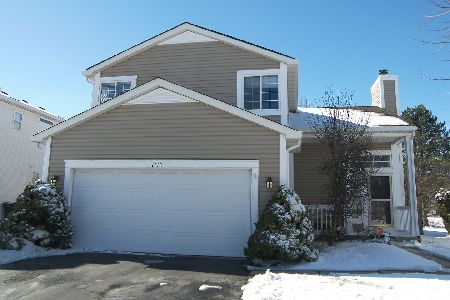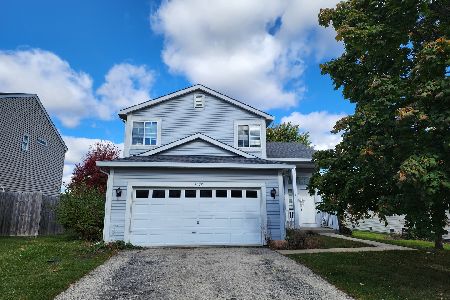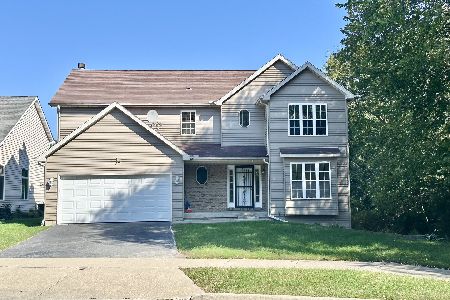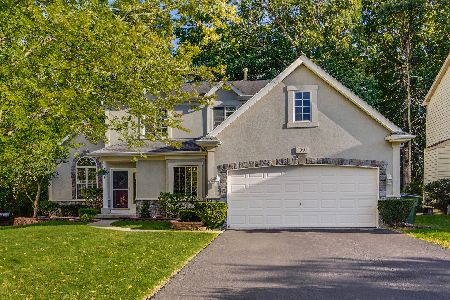1126 O'plaine Road, Gurnee, Illinois 60031
$205,000
|
Sold
|
|
| Status: | Closed |
| Sqft: | 4,264 |
| Cost/Sqft: | $61 |
| Beds: | 4 |
| Baths: | 4 |
| Year Built: | 1959 |
| Property Taxes: | $21,212 |
| Days On Market: | 3776 |
| Lot Size: | 2,50 |
Description
LOCATION! GRAND & IMPRESSIVE. This Spacious Home offers Massive Amounts of Potential! Gorgeous Entry Way!! Spacious Rooms throughout for Entertaining with Ease! Two Fireplaces to Keep you Warm during those Cold Winter Nights Ahead! Hardwood Floors could be Refinished to Gleaming! Kitchen is Very Spacious with Loads of Glass Front Cabinetry! Three Season Room too! Outside Building Features In-Ground Pool. Plenty of Parking and Beautiful Grounds. New Environmental (E1) Sewer Lift Station installed per Seller. With a few updates (paint, carpet, etc.) This Home will be a Gorgeous Custom Masterpiece again! Put your Decorating Talents to Work and Come make this Home a Dream Come True! A Change in the Tax Assessed Value is in for formal review/approval which would reduce the taxes for 2015 bill coming out in 2016. See agent remarks. Bring your Paint Brush!!! MOTIVATED SELLER SAYS BRING AN OFFER!!
Property Specifics
| Single Family | |
| — | |
| — | |
| 1959 | |
| Full | |
| — | |
| No | |
| 2.5 |
| Lake | |
| — | |
| 0 / Not Applicable | |
| None | |
| Private Well | |
| Public Sewer, Other | |
| 09016240 | |
| 07351000180000 |
Nearby Schools
| NAME: | DISTRICT: | DISTANCE: | |
|---|---|---|---|
|
Grade School
Woodland Elementary School |
50 | — | |
|
Middle School
Woodland Middle School |
50 | Not in DB | |
|
High School
Warren Township High School |
121 | Not in DB | |
Property History
| DATE: | EVENT: | PRICE: | SOURCE: |
|---|---|---|---|
| 2 Jun, 2016 | Sold | $205,000 | MRED MLS |
| 6 Apr, 2016 | Under contract | $259,900 | MRED MLS |
| — | Last price change | $269,900 | MRED MLS |
| 17 Aug, 2015 | Listed for sale | $339,900 | MRED MLS |
Room Specifics
Total Bedrooms: 4
Bedrooms Above Ground: 4
Bedrooms Below Ground: 0
Dimensions: —
Floor Type: Carpet
Dimensions: —
Floor Type: Carpet
Dimensions: —
Floor Type: Carpet
Full Bathrooms: 4
Bathroom Amenities: Whirlpool,Separate Shower,Double Sink
Bathroom in Basement: 0
Rooms: Loft,Recreation Room,Sitting Room,Sun Room
Basement Description: Partially Finished
Other Specifics
| 2 | |
| Concrete Perimeter | |
| Asphalt | |
| Patio, In Ground Pool | |
| Fenced Yard,Wooded | |
| 165 X 589 X 201 X 704 | |
| Unfinished | |
| Full | |
| Vaulted/Cathedral Ceilings, Skylight(s), First Floor Bedroom, First Floor Laundry, Pool Indoors, First Floor Full Bath | |
| Range, Microwave, Dishwasher, Refrigerator, Wine Refrigerator | |
| Not in DB | |
| Pool, Street Lights, Street Paved | |
| — | |
| — | |
| Wood Burning |
Tax History
| Year | Property Taxes |
|---|---|
| 2016 | $21,212 |
Contact Agent
Nearby Similar Homes
Nearby Sold Comparables
Contact Agent
Listing Provided By
RE/MAX Showcase








