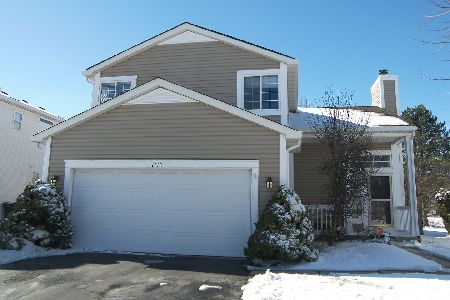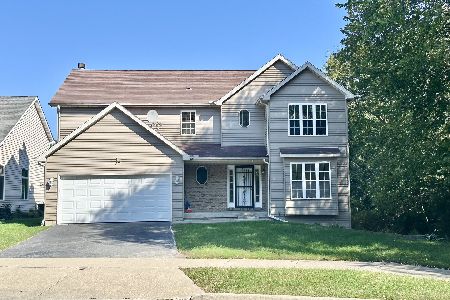1126 Talcott Drive, Waukegan, Illinois 60085
$250,000
|
Sold
|
|
| Status: | Closed |
| Sqft: | 2,081 |
| Cost/Sqft: | $124 |
| Beds: | 4 |
| Baths: | 3 |
| Year Built: | 1994 |
| Property Taxes: | $7,332 |
| Days On Market: | 2473 |
| Lot Size: | 0,18 |
Description
STUNNING 4bed/2.5bath BEAUTY w/GURNEE SCHOOLS District 50/121! Fantastic open floor plan & loads of natural light throughout this amazing home. Lovely living & dining room with volume ceilings is a perfect space for a dinner party! FABULOUS kitchen with loads of white cabinet space, large island & SUNNY breakfast area! Cozy family room with GORGEOUS views of the backyard is a perfect space for the whole family! FANTASTIC Master Suite w/LUX bath w/double bowl vanity! 3 further SPACIOUS bedrooms & full bath complete the upstairs! Full unfinished basement is ready for your personal touch! Step outside and enjoy a Summertime BBQ on LOVELY patio! Click on Virtual Tour for more pictures & interactive tour! FANTASTIC LOCATION! Just minutes to all that Gurnee has to offer! Shops, restaurants & easy commute!
Property Specifics
| Single Family | |
| — | |
| Traditional | |
| 1994 | |
| Full | |
| WALNUT | |
| No | |
| 0.18 |
| Lake | |
| Pleasant Hill | |
| 175 / Annual | |
| Other | |
| Public | |
| Public Sewer, Sewer-Storm | |
| 10355681 | |
| 07352010340000 |
Nearby Schools
| NAME: | DISTRICT: | DISTANCE: | |
|---|---|---|---|
|
Grade School
Woodland Elementary School |
50 | — | |
|
Middle School
Woodland Middle School |
50 | Not in DB | |
|
High School
Warren Township High School |
121 | Not in DB | |
Property History
| DATE: | EVENT: | PRICE: | SOURCE: |
|---|---|---|---|
| 28 Apr, 2011 | Sold | $201,500 | MRED MLS |
| 2 Mar, 2011 | Under contract | $215,000 | MRED MLS |
| — | Last price change | $225,000 | MRED MLS |
| 28 Aug, 2010 | Listed for sale | $225,000 | MRED MLS |
| 21 Jun, 2019 | Sold | $250,000 | MRED MLS |
| 5 May, 2019 | Under contract | $259,000 | MRED MLS |
| — | Last price change | $265,000 | MRED MLS |
| 24 Apr, 2019 | Listed for sale | $265,000 | MRED MLS |
Room Specifics
Total Bedrooms: 4
Bedrooms Above Ground: 4
Bedrooms Below Ground: 0
Dimensions: —
Floor Type: Carpet
Dimensions: —
Floor Type: Carpet
Dimensions: —
Floor Type: Carpet
Full Bathrooms: 3
Bathroom Amenities: Double Sink
Bathroom in Basement: 0
Rooms: Utility Room-Lower Level
Basement Description: Unfinished
Other Specifics
| 2 | |
| Concrete Perimeter | |
| Asphalt | |
| Patio | |
| Landscaped | |
| 57X134X56X134 | |
| Full,Unfinished | |
| Full | |
| Vaulted/Cathedral Ceilings, Skylight(s) | |
| Range, Microwave, Dishwasher, Refrigerator, Washer, Dryer, Disposal | |
| Not in DB | |
| Sidewalks, Street Lights, Street Paved | |
| — | |
| — | |
| Wood Burning, Gas Starter |
Tax History
| Year | Property Taxes |
|---|---|
| 2011 | $7,738 |
| 2019 | $7,332 |
Contact Agent
Nearby Similar Homes
Nearby Sold Comparables
Contact Agent
Listing Provided By
Keller Williams North Shore West









