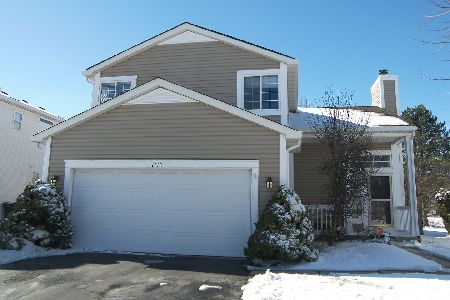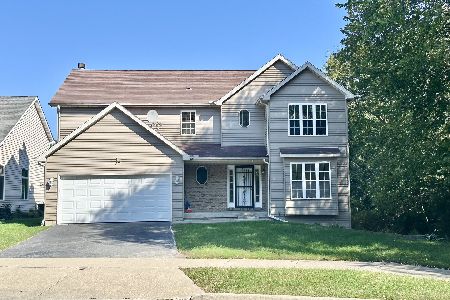1142 Talcott Drive, Waukegan, Illinois 60085
$325,000
|
Sold
|
|
| Status: | Closed |
| Sqft: | 1,564 |
| Cost/Sqft: | $192 |
| Beds: | 3 |
| Baths: | 3 |
| Year Built: | 1994 |
| Property Taxes: | $9,704 |
| Days On Market: | 1022 |
| Lot Size: | 0,19 |
Description
Highest and best called, deadline 4/16/23 at 5pm Completely updated and move-in ready, this beautiful home is the perfect blend of modern luxury and classic charm. From the great curb appeal and paver driveway to the stunning vaulted open entryway, every detail has been thoughtfully designed and executed with quality craftsmanship. The main living areas feature luxury vinyl plank flooring and all new light fixtures, creating a bright, welcoming, and modern atmosphere. The fully remodeled eat-in kitchen is a chef's dream, complete with stainless steel appliances, a modern tile backsplash, a farmhouse sink, and a large walk-in pantry. The kitchen opens up to a spacious patio, perfect for outdoor dining and entertaining. There are four spacious bedrooms upstairs. The main bedroom suite is a true oasis, featuring a barn door and accent wall. Don't forget the stunning en-suite bathroom with a beautiful tile shower and a soaking tub. The home also features two additional remodeled bathrooms, including a main floor powder room and a shared bath. This property also offers a full unfinished basement with an egress window, providing the opportunity to create additional living space that perfectly fits your needs. The backyard is a beautiful outdoor sanctuary, with a huge paver patio and built-in fire pit that is perfect for hosting outdoor gatherings with family and friends. Located in award-winning school districts and close to shopping, this home offers both convenience and luxury. The property is just a short drive from 41, making commutes quick and easy. Don't wait on this one, opportunities like this don't come often! A preferred lender offers a reduced interest rate for this listing.
Property Specifics
| Single Family | |
| — | |
| — | |
| 1994 | |
| — | |
| — | |
| No | |
| 0.19 |
| Lake | |
| — | |
| 10 / Monthly | |
| — | |
| — | |
| — | |
| 11752311 | |
| 07352010360000 |
Nearby Schools
| NAME: | DISTRICT: | DISTANCE: | |
|---|---|---|---|
|
Grade School
Woodland Elementary School |
50 | — | |
|
Middle School
Woodland Middle School |
50 | Not in DB | |
|
High School
Warren Township High School |
121 | Not in DB | |
Property History
| DATE: | EVENT: | PRICE: | SOURCE: |
|---|---|---|---|
| 2 Jun, 2023 | Sold | $325,000 | MRED MLS |
| 18 Apr, 2023 | Under contract | $299,999 | MRED MLS |
| 14 Apr, 2023 | Listed for sale | $299,999 | MRED MLS |
































Room Specifics
Total Bedrooms: 3
Bedrooms Above Ground: 3
Bedrooms Below Ground: 0
Dimensions: —
Floor Type: —
Dimensions: —
Floor Type: —
Full Bathrooms: 3
Bathroom Amenities: Separate Shower,Soaking Tub
Bathroom in Basement: 0
Rooms: —
Basement Description: Unfinished
Other Specifics
| 2 | |
| — | |
| — | |
| — | |
| — | |
| 60 X 138 | |
| Unfinished | |
| — | |
| — | |
| — | |
| Not in DB | |
| — | |
| — | |
| — | |
| — |
Tax History
| Year | Property Taxes |
|---|---|
| 2023 | $9,704 |
Contact Agent
Nearby Similar Homes
Nearby Sold Comparables
Contact Agent
Listing Provided By
Redfin Corporation








