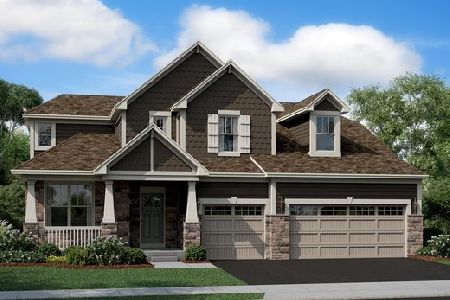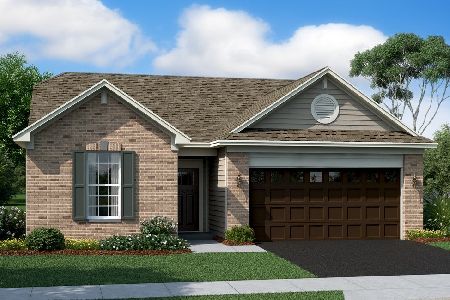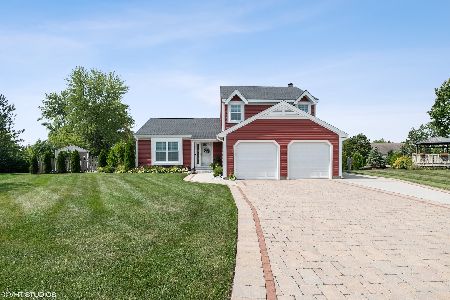1126 Windridge Drive, Crystal Lake, Illinois 60014
$215,000
|
Sold
|
|
| Status: | Closed |
| Sqft: | 0 |
| Cost/Sqft: | — |
| Beds: | 3 |
| Baths: | 3 |
| Year Built: | 1984 |
| Property Taxes: | $5,645 |
| Days On Market: | 2716 |
| Lot Size: | 0,25 |
Description
Desirable and spacious two-story home located within Four Colonies features 4 bedrooms and 2.5 baths! Extra-large corner lot located at middle of cul-de-sac offers amazing outdoor space and privacy. Surrounded by nature, next to Woodscreek bike path. Soaring 20 ft high vaulted living room ceiling opens to loft style den or study. Separate dining area for formal dinners. Open kitchen adjoins family room and leads to spacious rear deck, perfect for entertaining and container gardening. Two master bedrooms, one located on main floor and additional suite located on second floor, each with walk in closets! Back yard includes newer solid wood fence. Attached 2 car garage and full basement with high ceilings for excellent storage or build out for multiple additional rooms. School District includes Woods Creek Elementary, Lundahl Middle School, and Crystal Lake South High School. Minutes from Northwest Hwy's shopping, grocery stores, and restaurants!
Property Specifics
| Single Family | |
| — | |
| — | |
| 1984 | |
| Full | |
| — | |
| No | |
| 0.25 |
| Mc Henry | |
| — | |
| 0 / Not Applicable | |
| None | |
| Public | |
| Public Sewer | |
| 10078586 | |
| 1812402019 |
Nearby Schools
| NAME: | DISTRICT: | DISTANCE: | |
|---|---|---|---|
|
Grade School
Woods Creek Elementary School |
47 | — | |
|
Middle School
Lundahl Middle School |
47 | Not in DB | |
|
High School
Crystal Lake South High School |
155 | Not in DB | |
Property History
| DATE: | EVENT: | PRICE: | SOURCE: |
|---|---|---|---|
| 1 Nov, 2018 | Sold | $215,000 | MRED MLS |
| 18 Sep, 2018 | Under contract | $226,500 | MRED MLS |
| — | Last price change | $232,500 | MRED MLS |
| 10 Sep, 2018 | Listed for sale | $232,500 | MRED MLS |
Room Specifics
Total Bedrooms: 4
Bedrooms Above Ground: 3
Bedrooms Below Ground: 1
Dimensions: —
Floor Type: Carpet
Dimensions: —
Floor Type: Carpet
Dimensions: —
Floor Type: Carpet
Full Bathrooms: 3
Bathroom Amenities: —
Bathroom in Basement: 0
Rooms: Loft,Mud Room,Walk In Closet,Deck,Walk In Closet
Basement Description: Partially Finished
Other Specifics
| 2 | |
| Concrete Perimeter | |
| Concrete | |
| Deck | |
| Cul-De-Sac,Fenced Yard | |
| 159.82 X 146.45 X 102.38 X | |
| — | |
| Full | |
| Vaulted/Cathedral Ceilings, First Floor Bedroom, First Floor Full Bath | |
| Range, Microwave, Refrigerator, Freezer, Washer, Dryer, Disposal | |
| Not in DB | |
| — | |
| — | |
| — | |
| — |
Tax History
| Year | Property Taxes |
|---|---|
| 2018 | $5,645 |
Contact Agent
Nearby Similar Homes
Nearby Sold Comparables
Contact Agent
Listing Provided By
Keller Williams Chicago-Lincoln Park











