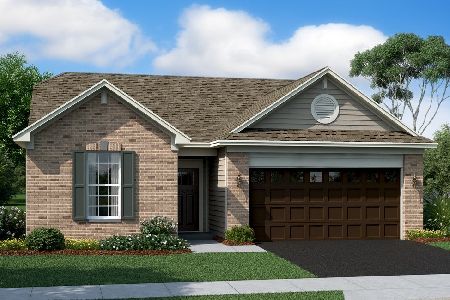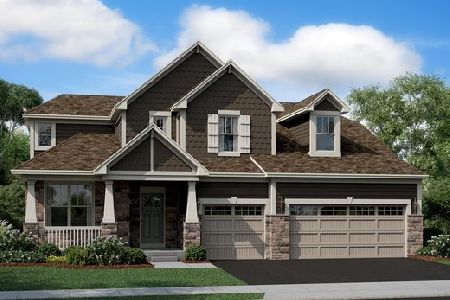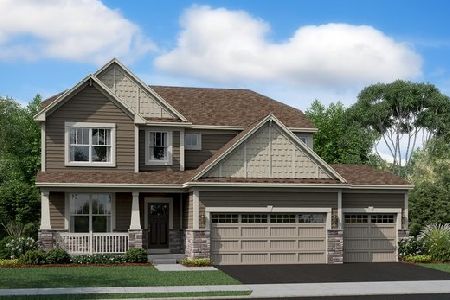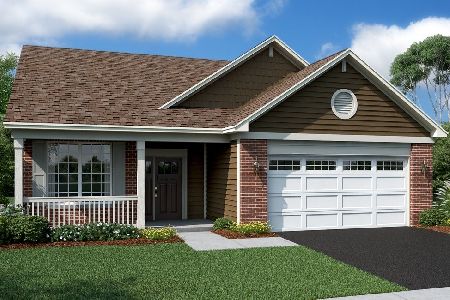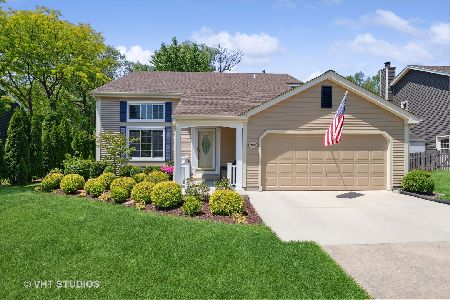1128 Windridge Drive, Crystal Lake, Illinois 60014
$257,400
|
Sold
|
|
| Status: | Closed |
| Sqft: | 0 |
| Cost/Sqft: | — |
| Beds: | 3 |
| Baths: | 3 |
| Year Built: | 1984 |
| Property Taxes: | $6,374 |
| Days On Market: | 2961 |
| Lot Size: | 0,36 |
Description
Tastefully updated, spacious, open floor-plan. 3 full baths, first floor Master bedroom with adjacent sitting room or nursery. Two walk in closets. 2nd floor offers a loft / playroom area or second family room / TV room. Recently fully rehabbed kitchen; Better Homes & Gardens - picture perfect! Plenty of cabinet space, work space & island. Granite counter tops, Stainless Steel appliances, You'll love the look! Adjacent to the kitchen is a heated 3 Season room offering an additional 220 sq. ft. of casual living space. Full finished basement, great space for family gatherings, wet bar, lower level full bathroom, seperate children's play room and work shop area. Newly sided exterior. Over-sized driveway. Garage is heated with 2 entrances into the house. A pleasure to show.
Property Specifics
| Single Family | |
| — | |
| Contemporary | |
| 1984 | |
| Full | |
| WINDRIDGE | |
| No | |
| 0.36 |
| Mc Henry | |
| Four Colonies | |
| 0 / Not Applicable | |
| None | |
| Public | |
| Public Sewer | |
| 09828608 | |
| 1812402020 |
Nearby Schools
| NAME: | DISTRICT: | DISTANCE: | |
|---|---|---|---|
|
Grade School
South Elementary School |
47 | — | |
|
Middle School
Lundahl Middle School |
47 | Not in DB | |
|
High School
Crystal Lake South High School |
155 | Not in DB | |
Property History
| DATE: | EVENT: | PRICE: | SOURCE: |
|---|---|---|---|
| 15 Mar, 2018 | Sold | $257,400 | MRED MLS |
| 11 Jan, 2018 | Under contract | $259,900 | MRED MLS |
| — | Last price change | $254,900 | MRED MLS |
| 8 Jan, 2018 | Listed for sale | $254,900 | MRED MLS |
Room Specifics
Total Bedrooms: 3
Bedrooms Above Ground: 3
Bedrooms Below Ground: 0
Dimensions: —
Floor Type: Wood Laminate
Dimensions: —
Floor Type: Wood Laminate
Full Bathrooms: 3
Bathroom Amenities: —
Bathroom in Basement: 1
Rooms: Enclosed Porch,Play Room,Recreation Room,Sitting Room
Basement Description: Finished
Other Specifics
| 2 | |
| Concrete Perimeter | |
| Asphalt | |
| Patio, Porch Screened | |
| Landscaped | |
| 80 X 125 X 102 X 63 X 19 | |
| Full | |
| Full | |
| Vaulted/Cathedral Ceilings, Bar-Wet, Wood Laminate Floors, First Floor Bedroom, First Floor Laundry, First Floor Full Bath | |
| Range, Microwave, Dishwasher, Refrigerator, Washer, Dryer, Disposal | |
| Not in DB | |
| Park, Curbs, Sidewalks, Street Lights, Street Paved | |
| — | |
| — | |
| Gas Log, Gas Starter |
Tax History
| Year | Property Taxes |
|---|---|
| 2018 | $6,374 |
Contact Agent
Nearby Similar Homes
Nearby Sold Comparables
Contact Agent
Listing Provided By
RE/MAX of Barrington





