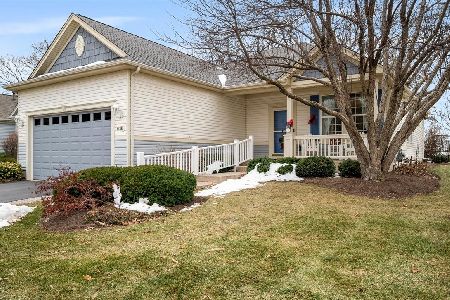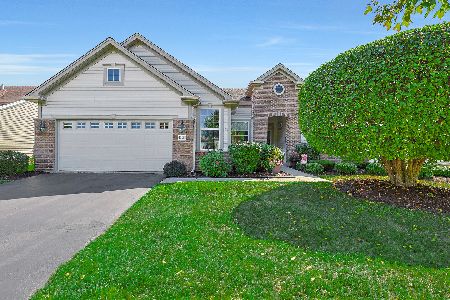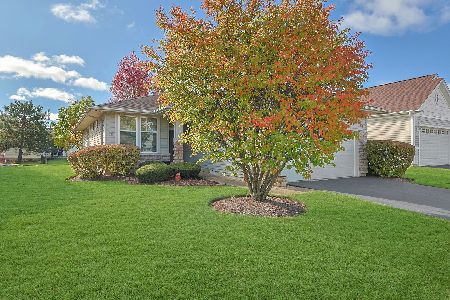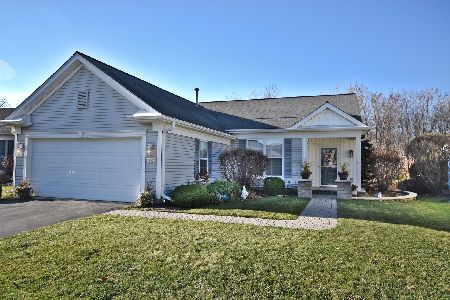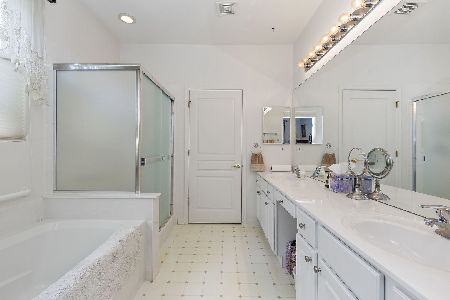11261 Greenway Drive, Huntley, Illinois 60142
$177,500
|
Sold
|
|
| Status: | Closed |
| Sqft: | 1,670 |
| Cost/Sqft: | $110 |
| Beds: | 2 |
| Baths: | 2 |
| Year Built: | 2003 |
| Property Taxes: | $4,163 |
| Days On Market: | 4737 |
| Lot Size: | 0,00 |
Description
This Popular Drury Model has 2 Bedrooms~Den~Extended Garage and an Extended Patio Backing to Open Space! Add'l Features include an open floor plan~42" Cabinets w/ slide outs~Kitchen Pantry~Seperate Brkfst Table area & Dining Room~Bay Window in Master Bedroom~Raised DBL Bowl Vanity~Walk in Closet~Designer Wndw Trtmnts~Solar Tube~Garage Shelving~Laundry Tub & Cabinets~Beautiful Views from Master~Den & Living Room!!
Property Specifics
| Single Family | |
| — | |
| Ranch | |
| 2003 | |
| None | |
| DRURY | |
| No | |
| — |
| Mc Henry | |
| Del Webb Sun City | |
| 135 / Monthly | |
| Clubhouse,Exercise Facilities,Pool,Scavenger,Other | |
| Public | |
| Public Sewer | |
| 08259440 | |
| 1832101021 |
Property History
| DATE: | EVENT: | PRICE: | SOURCE: |
|---|---|---|---|
| 31 May, 2013 | Sold | $177,500 | MRED MLS |
| 27 Apr, 2013 | Under contract | $183,000 | MRED MLS |
| — | Last price change | $189,500 | MRED MLS |
| 28 Jan, 2013 | Listed for sale | $189,500 | MRED MLS |
Room Specifics
Total Bedrooms: 2
Bedrooms Above Ground: 2
Bedrooms Below Ground: 0
Dimensions: —
Floor Type: Carpet
Full Bathrooms: 2
Bathroom Amenities: Double Sink
Bathroom in Basement: 0
Rooms: Breakfast Room,Den
Basement Description: Slab
Other Specifics
| 2 | |
| Concrete Perimeter | |
| Asphalt | |
| Patio | |
| — | |
| 7854 SQ FT | |
| — | |
| Full | |
| First Floor Laundry, First Floor Full Bath | |
| Range, Microwave, Dishwasher, Refrigerator, Disposal | |
| Not in DB | |
| Clubhouse, Pool, Tennis Courts, Sidewalks, Street Paved | |
| — | |
| — | |
| — |
Tax History
| Year | Property Taxes |
|---|---|
| 2013 | $4,163 |
Contact Agent
Nearby Similar Homes
Nearby Sold Comparables
Contact Agent
Listing Provided By
RE/MAX Unlimited Northwest

