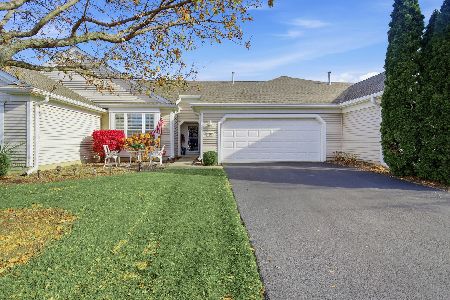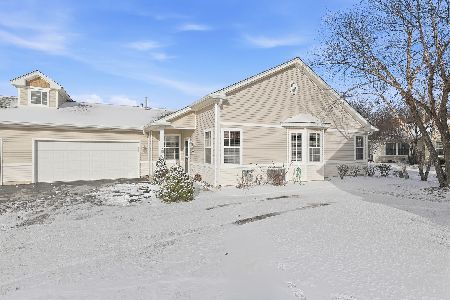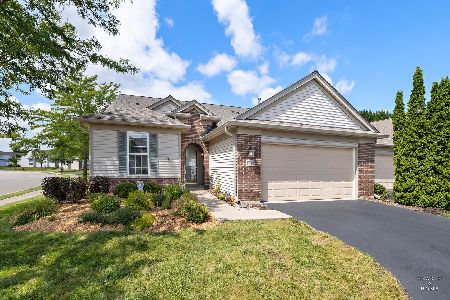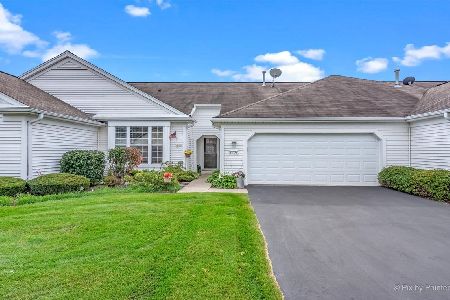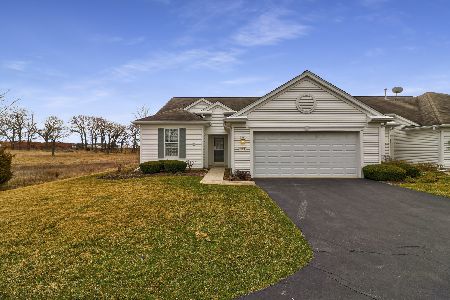11268 Bellflower Lane, Huntley, Illinois 60142
$297,500
|
Sold
|
|
| Status: | Closed |
| Sqft: | 1,577 |
| Cost/Sqft: | $206 |
| Beds: | 2 |
| Baths: | 2 |
| Year Built: | 2003 |
| Property Taxes: | $1,973 |
| Days On Market: | 549 |
| Lot Size: | 0,00 |
Description
Don't miss this END-UNIT ranch townhome in the highly sought-after Del Webb Sun City 55+ community! Superior lot with views of open prairie space and the Kishwaukee River! Upon entering the home, you'll be met with a functional open floor plan featuring neutral paint and large windows that bathe the home in natural sunlight. The den would make a great home office or hobby room, or could be enclosed to make a 3rd bedroom! Spacious combined living and dining room. The kitchen has plenty of cabinet & countertop space, a center island, a closet pantry, and an eating area with table space which exits to the backyard! The master bedroom features a tray ceiling, a huge walk-in closet, and a private master bath with a double sink vanity, soaking tub, and separate shower. The 2nd bedroom has access to the full hall bath. A laundry/utility room completes the home. True one-level living with no basement! Attached two-car garage with epoxy floor. Low maintenance living - the association dues cover lawn care, landscaping, snow removal, and exterior maintenance! Enjoy all of the amenities that Del Webb has to offer, including indoor & outdoor pools, a state-of-the-art fitness center, a sauna, pickleball courts, tennis courts, a wood-working facility, a clubhouse with hobby/craft rooms, and a huge park with walking/biking trails and a private fishing lake! Resort-style living at its finest! The home is in great shape, but is being sold AS-IS. This one will go fast!
Property Specifics
| Condos/Townhomes | |
| 1 | |
| — | |
| 2003 | |
| — | |
| DUNHAM | |
| No | |
| — |
| — | |
| Del Webb Sun City | |
| 358 / Monthly | |
| — | |
| — | |
| — | |
| 12113934 | |
| 1832126014 |
Nearby Schools
| NAME: | DISTRICT: | DISTANCE: | |
|---|---|---|---|
|
High School
Huntley High School |
158 | Not in DB | |
Property History
| DATE: | EVENT: | PRICE: | SOURCE: |
|---|---|---|---|
| 12 Aug, 2024 | Sold | $297,500 | MRED MLS |
| 26 Jul, 2024 | Under contract | $325,000 | MRED MLS |
| 17 Jul, 2024 | Listed for sale | $325,000 | MRED MLS |
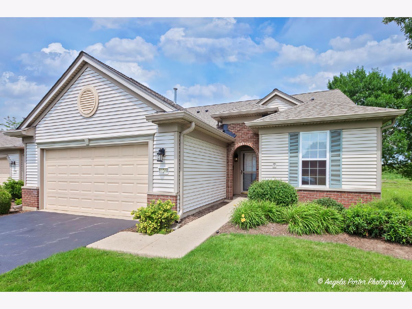
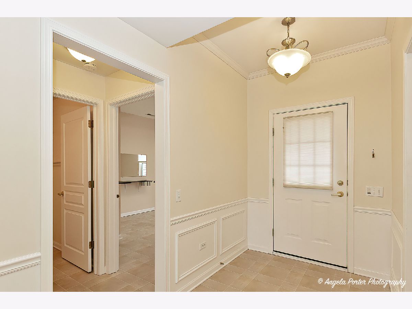
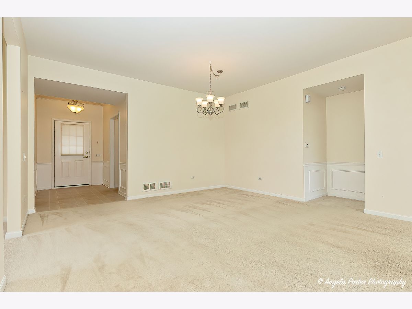
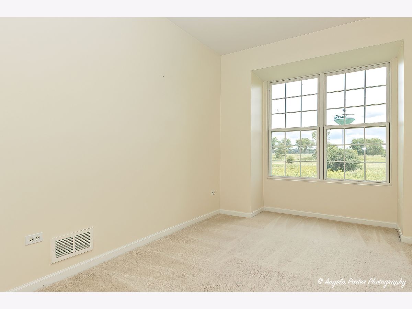
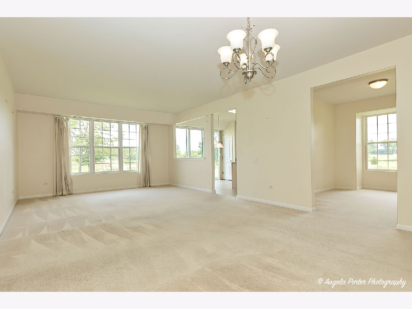
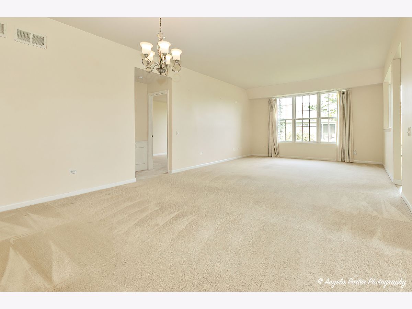
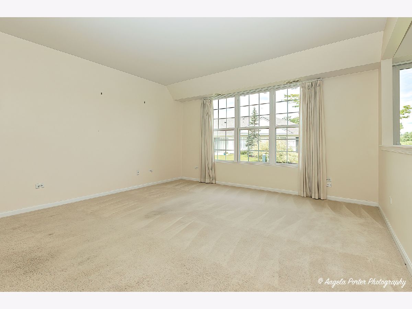
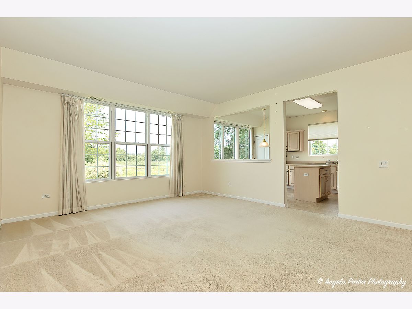
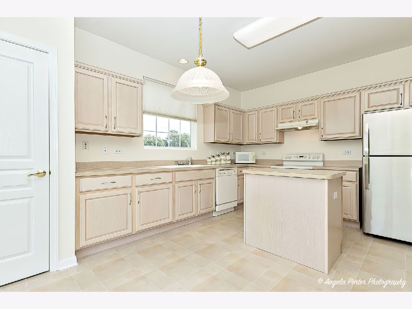
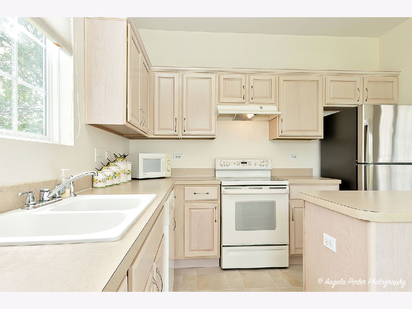
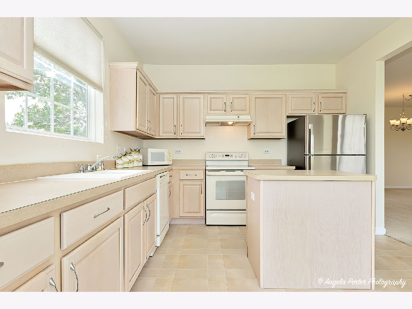
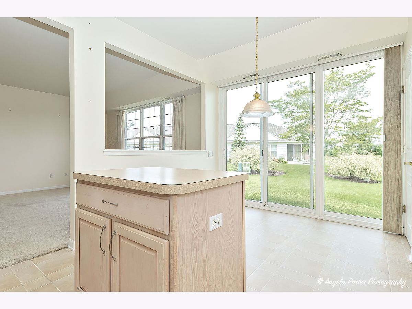
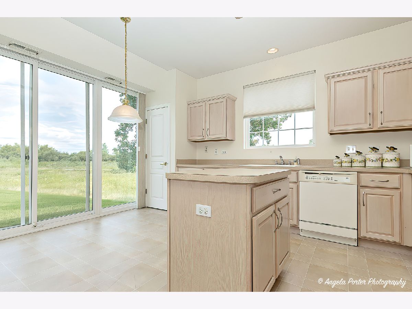
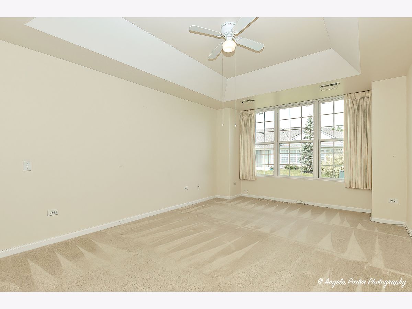
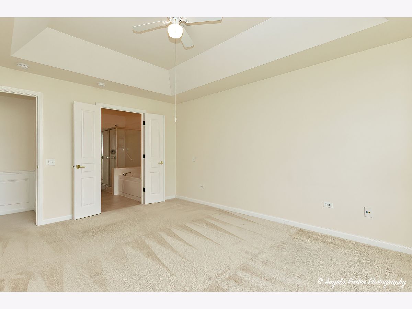
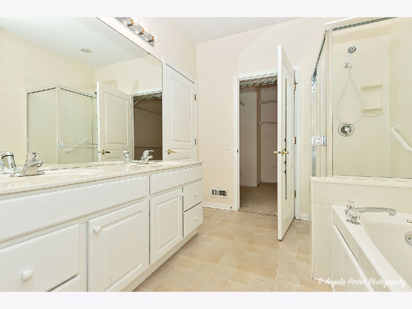
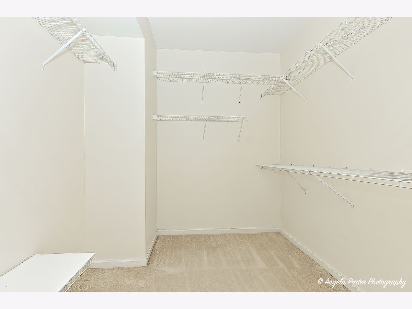
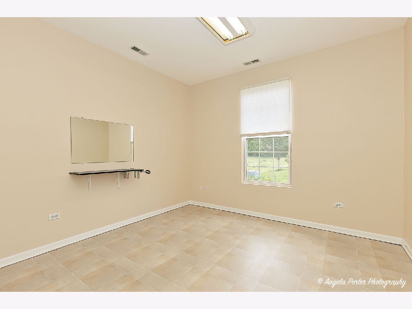
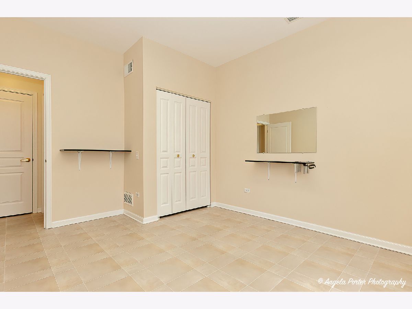
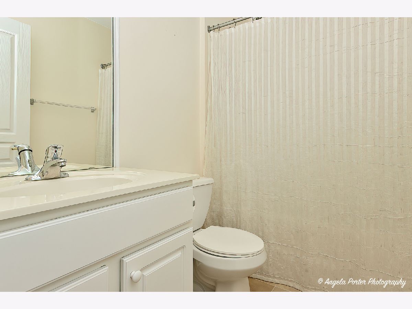
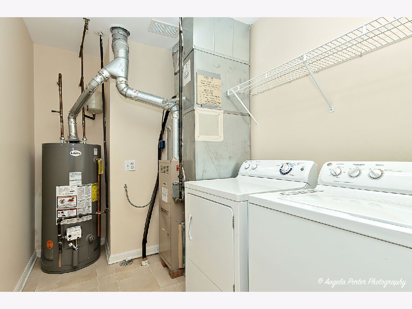
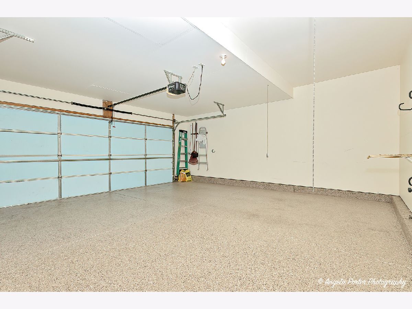
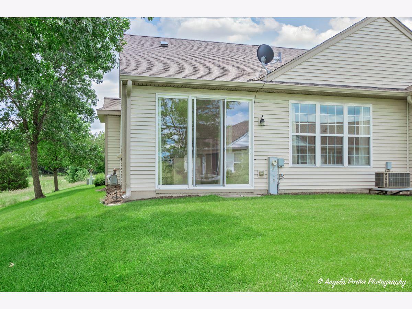
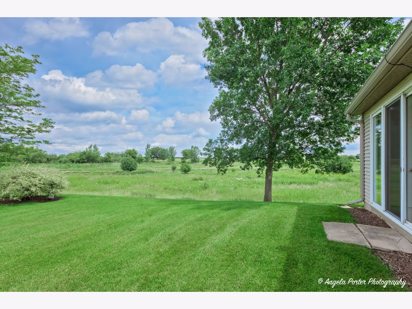
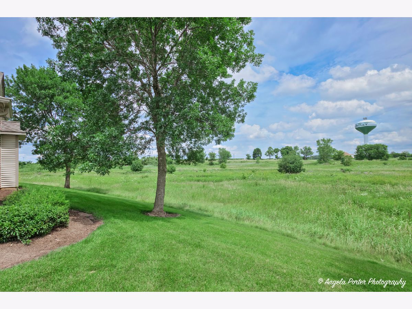
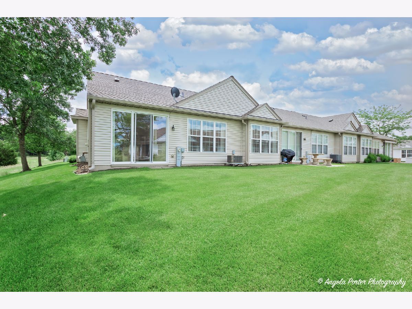
Room Specifics
Total Bedrooms: 2
Bedrooms Above Ground: 2
Bedrooms Below Ground: 0
Dimensions: —
Floor Type: —
Full Bathrooms: 2
Bathroom Amenities: Separate Shower,Double Sink,Soaking Tub
Bathroom in Basement: 0
Rooms: —
Basement Description: Slab
Other Specifics
| 2 | |
| — | |
| Asphalt | |
| — | |
| — | |
| 53X132X39X122 | |
| — | |
| — | |
| — | |
| — | |
| Not in DB | |
| — | |
| — | |
| — | |
| — |
Tax History
| Year | Property Taxes |
|---|---|
| 2024 | $1,973 |
Contact Agent
Nearby Similar Homes
Nearby Sold Comparables
Contact Agent
Listing Provided By
Legacy Properties, A Sarah Leonard Company, LLC

