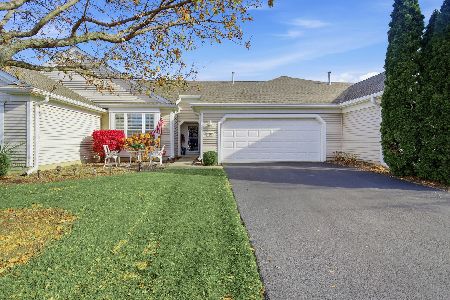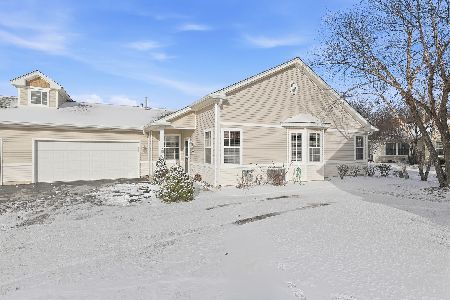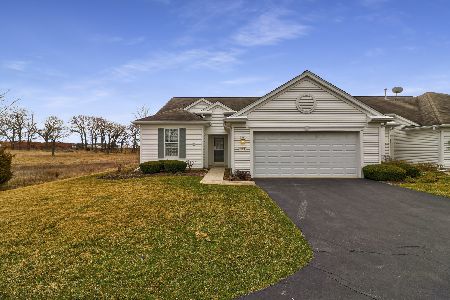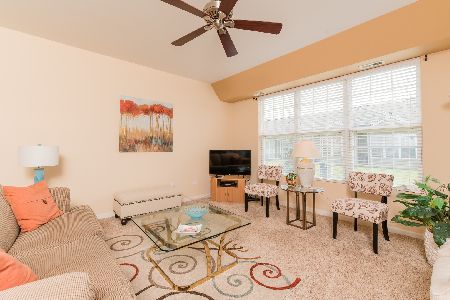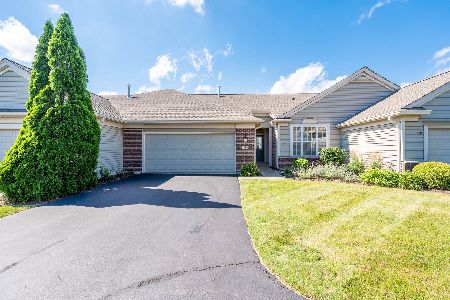11286 Bellflower Lane, Huntley, Illinois 60142
$237,000
|
Sold
|
|
| Status: | Closed |
| Sqft: | 1,289 |
| Cost/Sqft: | $186 |
| Beds: | 2 |
| Baths: | 2 |
| Year Built: | 2003 |
| Property Taxes: | $2,935 |
| Days On Market: | 1574 |
| Lot Size: | 0,00 |
Description
Don't miss out on all that Huntley's Del Webb Sun City 55+ Community has to offer. This home is situated in a serene location and has been maintained with the utmost care and pride. The Canton model is just shy of 1300 sq ft and features 2 bedrooms, 2 full baths, a 2 car garage, and a desirable open floor plan. Spacious kitchen with cabinet pull-outs in all lower-level cabinets and brand new refrigerator. All other kitchen appliances & washer/dryer were new within the past 5 years. Beautiful landscaping plus a private patio out back! The community features 2 lodges, indoor and outdoor pools, spas, tennis courts, an award-winning golf course, state-of-the-art fitness centers, scenic walking/biking trails, more than 100 chartered clubs, special interest groups, entertaining monthly activities, Jameson's Steakhouse...the list goes on! Come and enjoy maintenance-free, resort-style living at its finest!
Property Specifics
| Condos/Townhomes | |
| 1 | |
| — | |
| 2003 | |
| None | |
| CANTON | |
| No | |
| — |
| Mc Henry | |
| Del Webb Sun City | |
| 331 / Monthly | |
| Insurance,Clubhouse,Exercise Facilities,Pool,Exterior Maintenance,Lawn Care,Scavenger,Snow Removal | |
| Public | |
| Public Sewer | |
| 11228402 | |
| 1832126018 |
Property History
| DATE: | EVENT: | PRICE: | SOURCE: |
|---|---|---|---|
| 25 Aug, 2015 | Sold | $150,000 | MRED MLS |
| 21 Jul, 2015 | Under contract | $154,900 | MRED MLS |
| 14 Jun, 2015 | Listed for sale | $154,900 | MRED MLS |
| 8 Nov, 2021 | Sold | $237,000 | MRED MLS |
| 7 Oct, 2021 | Under contract | $239,900 | MRED MLS |
| 24 Sep, 2021 | Listed for sale | $239,900 | MRED MLS |
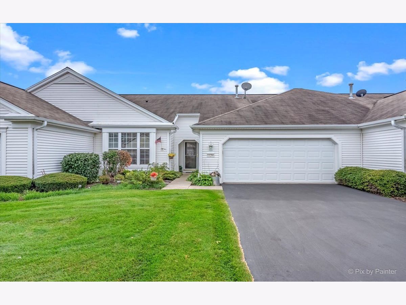
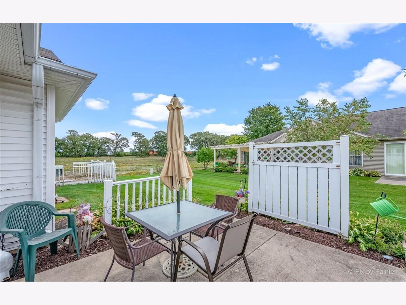
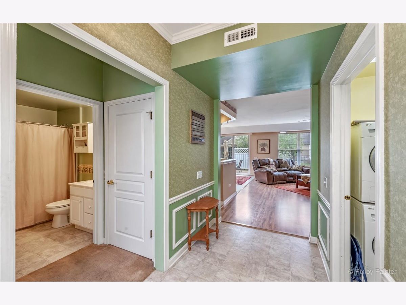
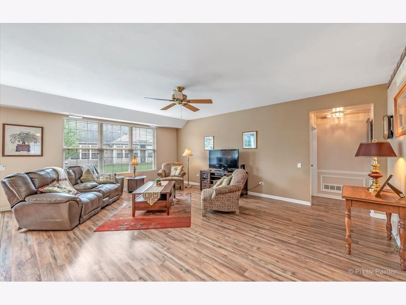
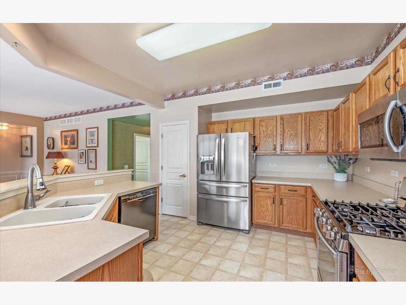
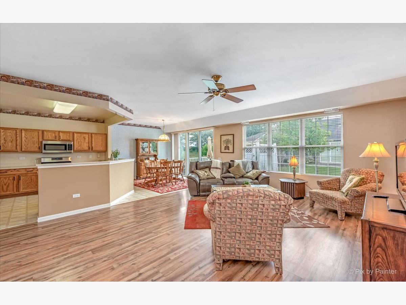
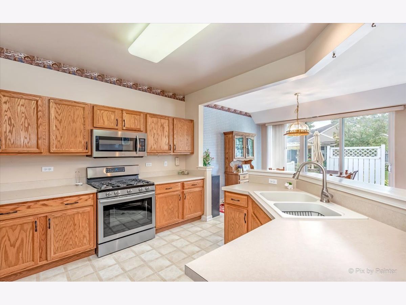
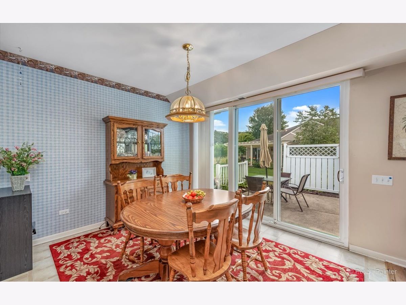
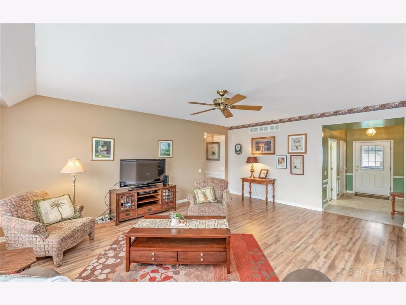
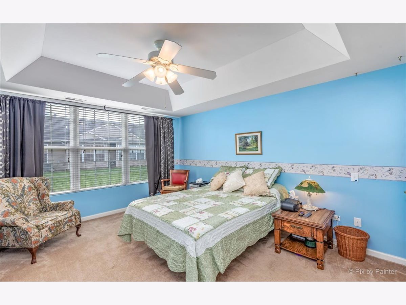
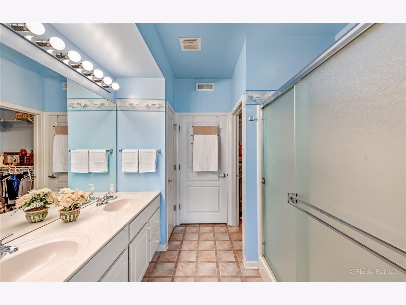
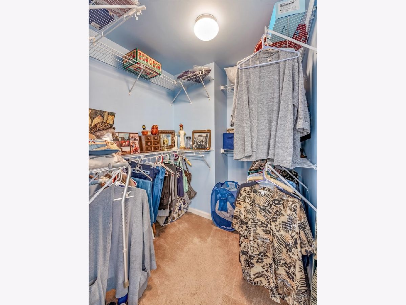
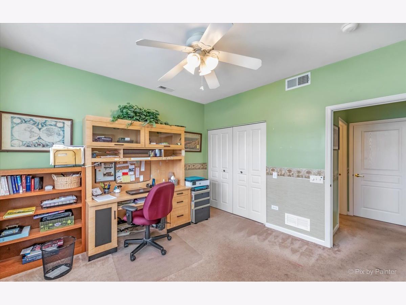
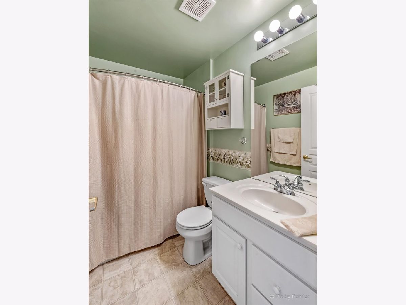
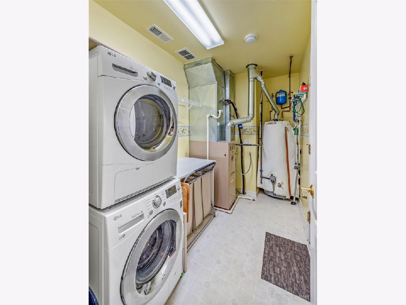
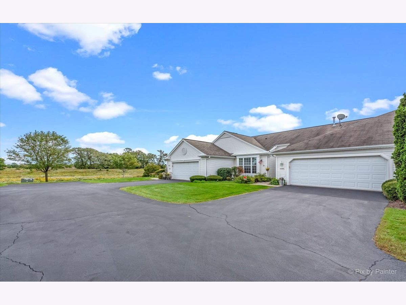
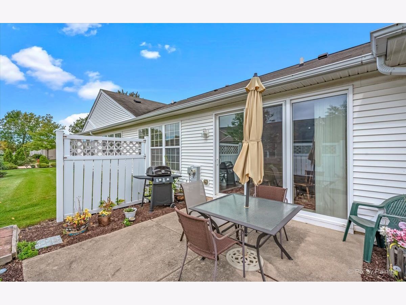
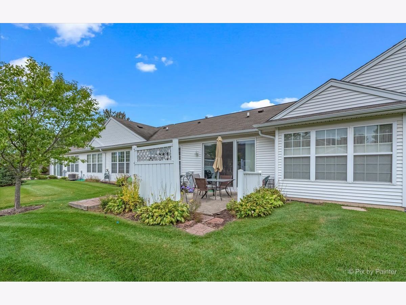
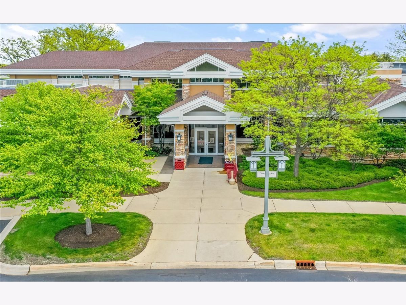
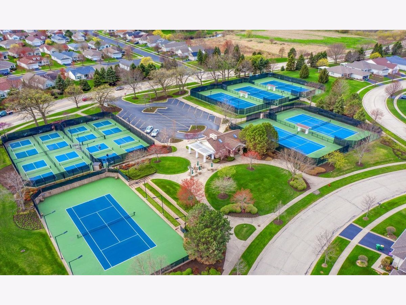
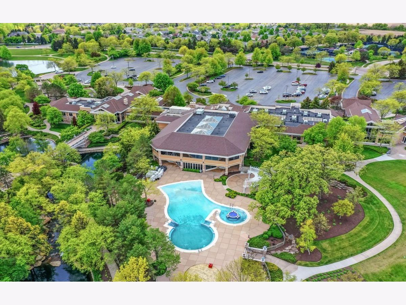
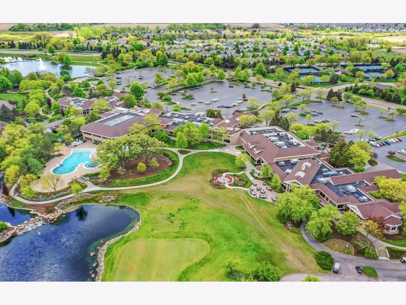
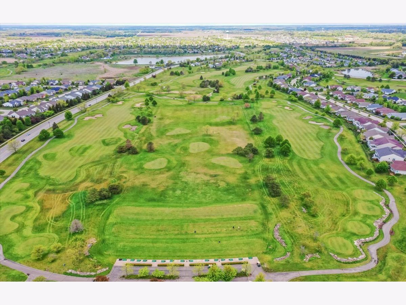
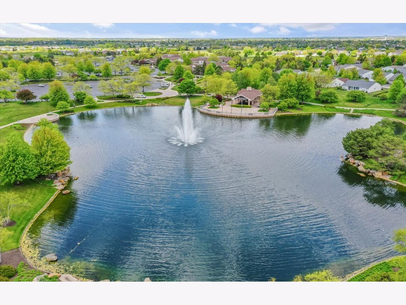
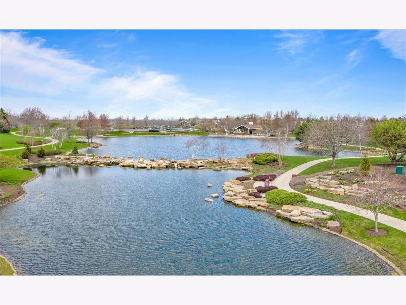
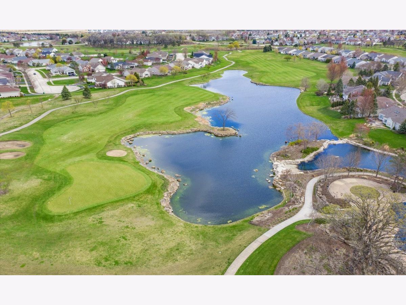
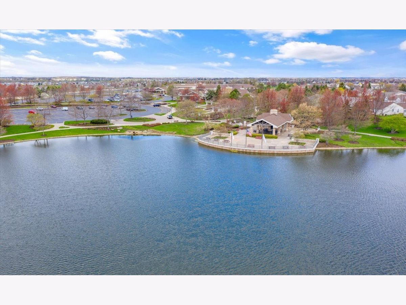
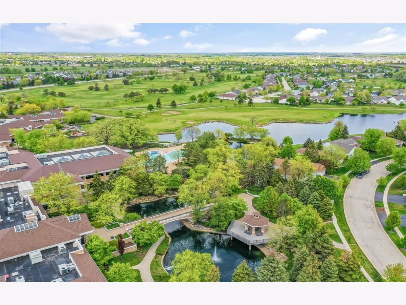
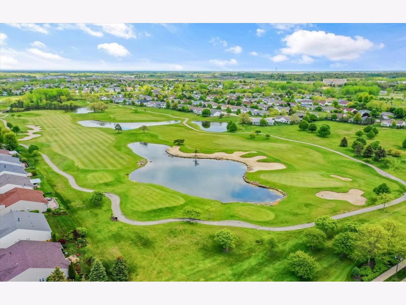
Room Specifics
Total Bedrooms: 2
Bedrooms Above Ground: 2
Bedrooms Below Ground: 0
Dimensions: —
Floor Type: Carpet
Full Bathrooms: 2
Bathroom Amenities: Separate Shower,Double Sink
Bathroom in Basement: 0
Rooms: Great Room
Basement Description: None
Other Specifics
| 2 | |
| — | |
| Asphalt | |
| Patio, Storms/Screens, Cable Access | |
| — | |
| 4847 | |
| — | |
| Full | |
| First Floor Bedroom, First Floor Laundry, First Floor Full Bath, Laundry Hook-Up in Unit, Walk-In Closet(s) | |
| Range, Microwave, Dishwasher, Refrigerator, Washer, Dryer | |
| Not in DB | |
| — | |
| — | |
| Bike Room/Bike Trails, Exercise Room, Golf Course, Health Club, Park, Indoor Pool, Pool, Restaurant, Tennis Court(s), In Ground Pool, Trail(s), Water View | |
| — |
Tax History
| Year | Property Taxes |
|---|---|
| 2015 | $2,868 |
| 2021 | $2,935 |
Contact Agent
Nearby Similar Homes
Nearby Sold Comparables
Contact Agent
Listing Provided By
Keller Williams Inspire - Elgin

