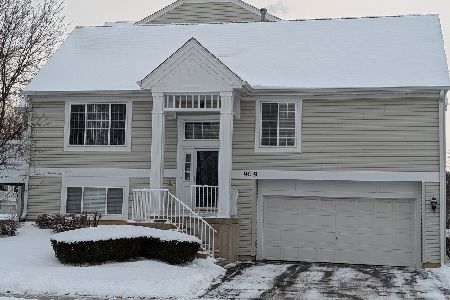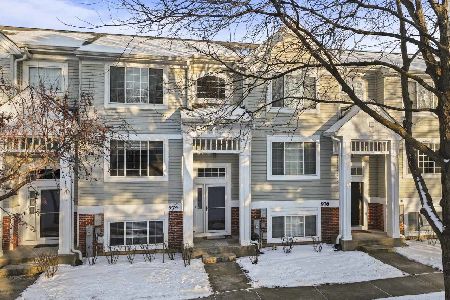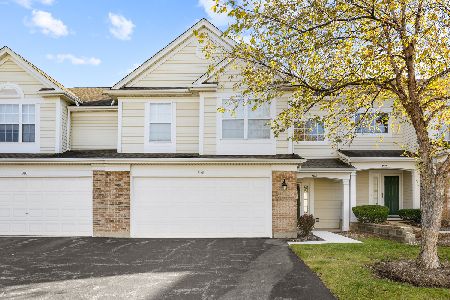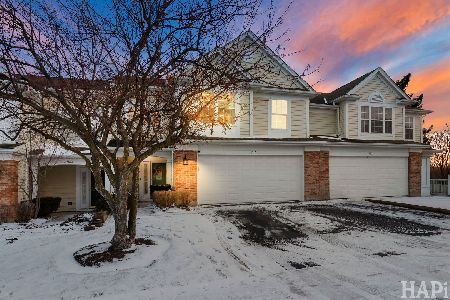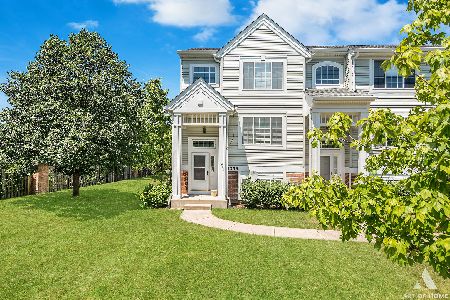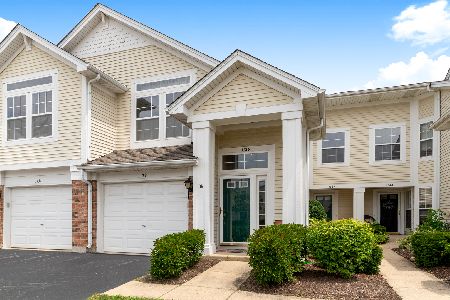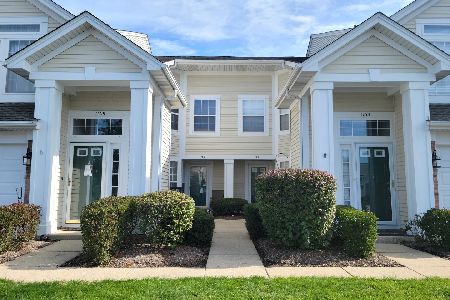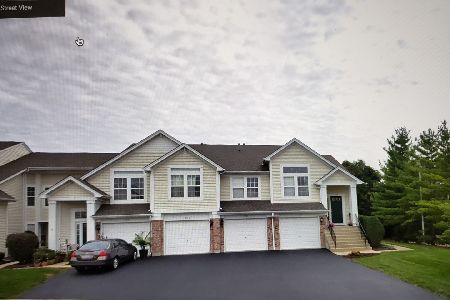1127 Hawthorne Lane, Elk Grove Village, Illinois 60007
$217,000
|
Sold
|
|
| Status: | Closed |
| Sqft: | 1,600 |
| Cost/Sqft: | $137 |
| Beds: | 2 |
| Baths: | 2 |
| Year Built: | 1996 |
| Property Taxes: | $5,493 |
| Days On Market: | 1858 |
| Lot Size: | 0,00 |
Description
Bright, airy, and very spacious 2 bedrooms, 2 bath townhome with vaulted ceilings in sought after Huntington Chase Subdivision. The large eat-in kitchen offers white cabinets, a walk-in pantry, an island, and an abundance of sunlight. Brand new triple pane patio door off bonus room leading to balcony. The Master bedroom offers a barn door leading to the master bath with a soaker tub, separate shower, and walk-in closet. 2nd bedroom is very spacious with a generously sized closet. In-unit laundry with new washer and dryer. Many ways to utilize this layout. Sellers currently use the bonus room as a dining area. It can also be used as an extra family room or convert to a 3rd bedroom. Stainless Steel kitchen appliances in addition to the water heater all replaced within the last 5 years. Fresh paint and new carpet in today's whites and greys makes this lovely home turn-key ready. Highly desirable schools 54 and 211. Conveniently located with easy access to 53/290/355/390 and Woodfield Mall. Low Taxes! Make this your home today!
Property Specifics
| Condos/Townhomes | |
| 1 | |
| — | |
| 1996 | |
| None | |
| CANTERBURY | |
| No | |
| — |
| Cook | |
| Huntington Chase | |
| 276 / Monthly | |
| Water,Insurance,Exterior Maintenance,Lawn Care,Scavenger,Snow Removal | |
| Lake Michigan | |
| Public Sewer | |
| 10960744 | |
| 08311020121187 |
Nearby Schools
| NAME: | DISTRICT: | DISTANCE: | |
|---|---|---|---|
|
Grade School
Adolph Link Elementary School |
54 | — | |
|
Middle School
Margaret Mead Junior High School |
54 | Not in DB | |
|
High School
J B Conant High School |
211 | Not in DB | |
Property History
| DATE: | EVENT: | PRICE: | SOURCE: |
|---|---|---|---|
| 11 Apr, 2011 | Sold | $149,625 | MRED MLS |
| 31 Mar, 2011 | Under contract | $157,100 | MRED MLS |
| — | Last price change | $199,900 | MRED MLS |
| 11 Sep, 2010 | Listed for sale | $216,300 | MRED MLS |
| 29 Feb, 2016 | Sold | $175,000 | MRED MLS |
| 6 Jan, 2016 | Under contract | $177,000 | MRED MLS |
| 9 Dec, 2015 | Listed for sale | $177,000 | MRED MLS |
| 17 Feb, 2021 | Sold | $217,000 | MRED MLS |
| 3 Jan, 2021 | Under contract | $219,900 | MRED MLS |
| 31 Dec, 2020 | Listed for sale | $219,900 | MRED MLS |
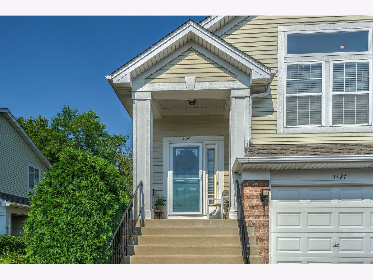
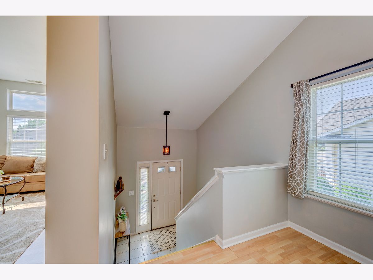
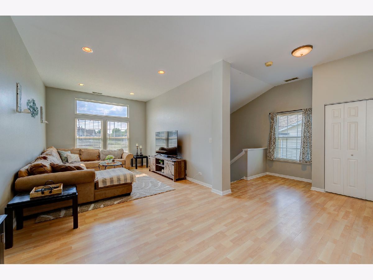
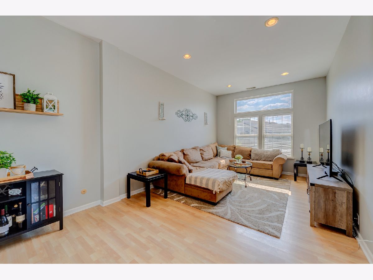
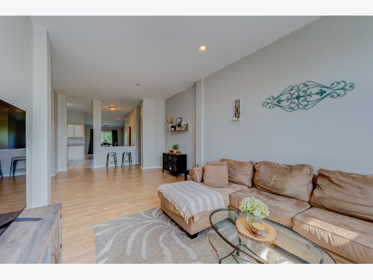
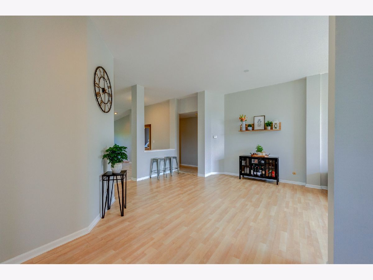
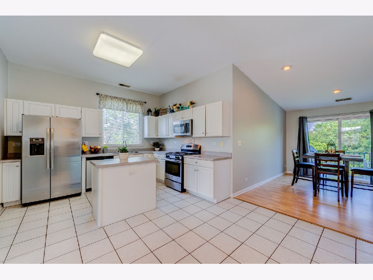
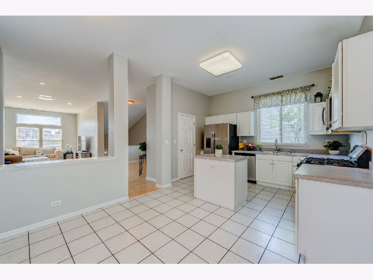
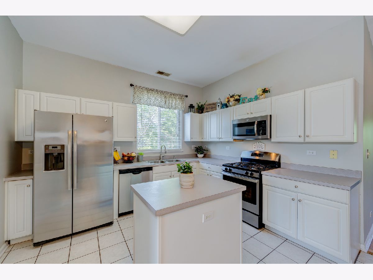
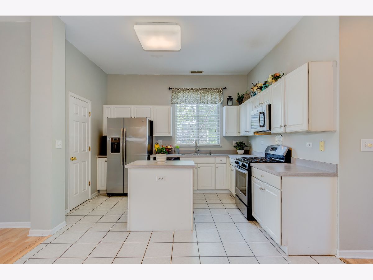
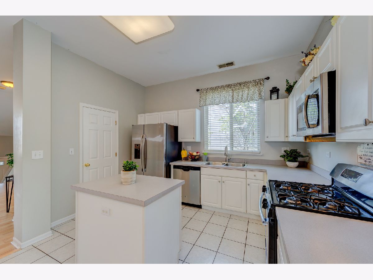
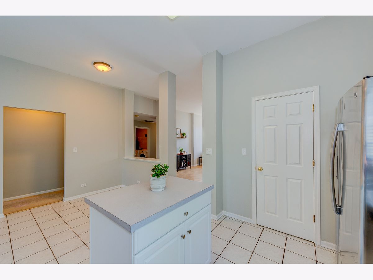
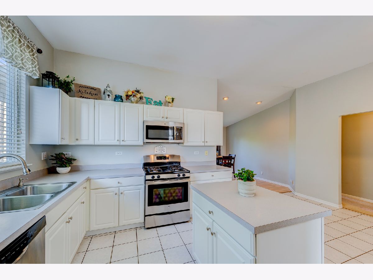
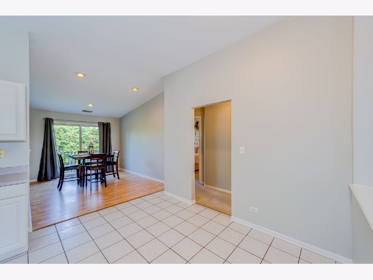
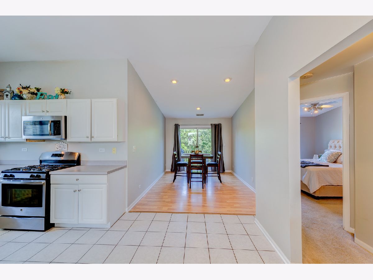
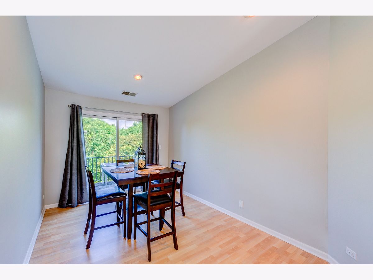
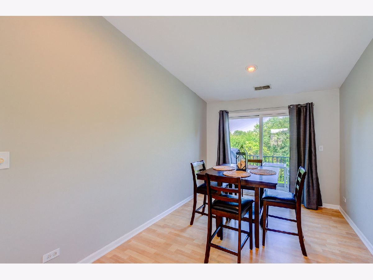
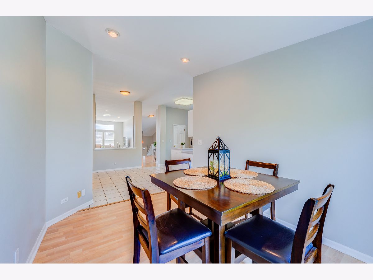
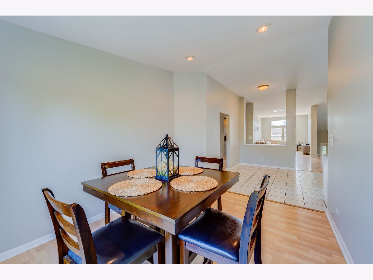
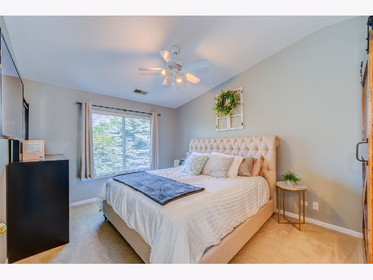
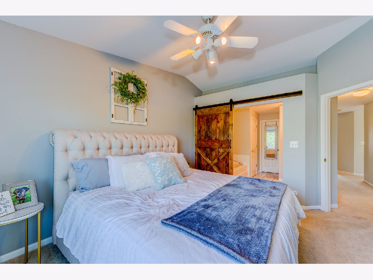
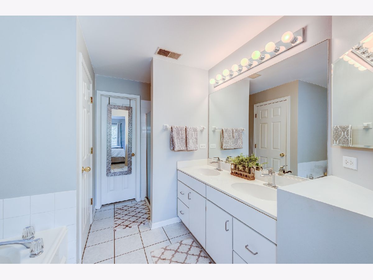
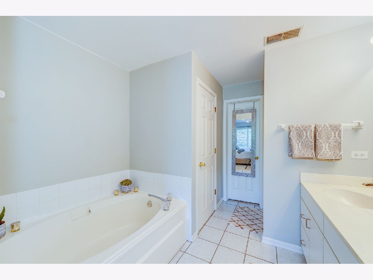
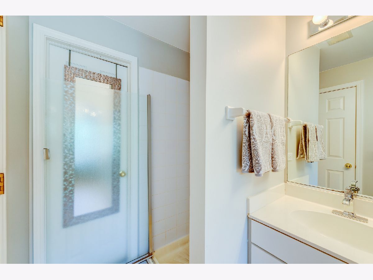
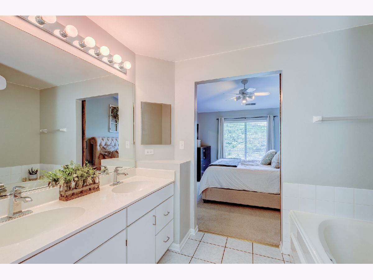
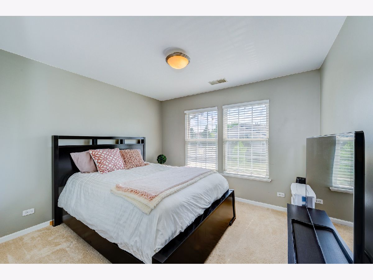
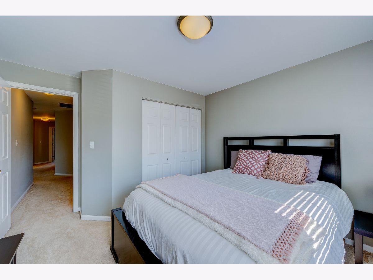
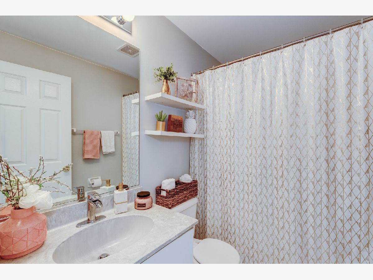
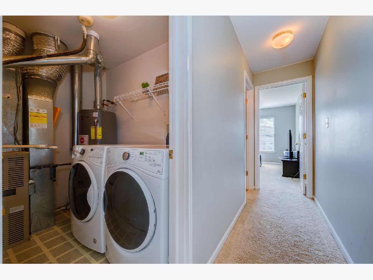
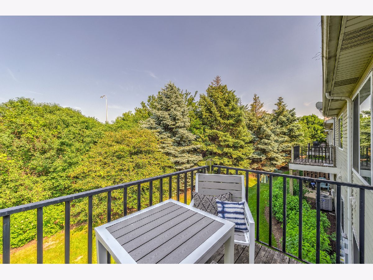
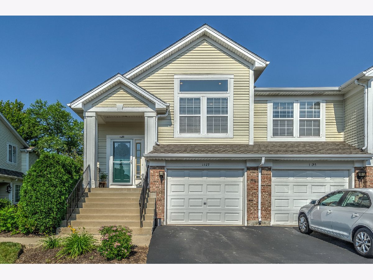
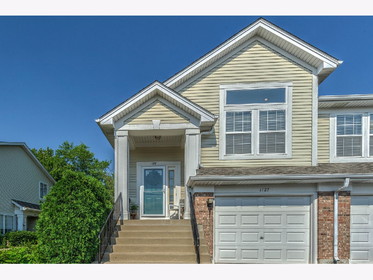
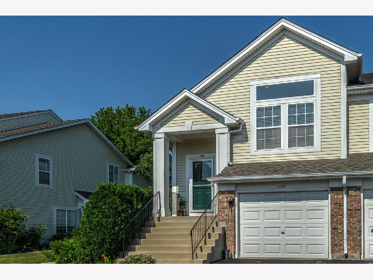
Room Specifics
Total Bedrooms: 2
Bedrooms Above Ground: 2
Bedrooms Below Ground: 0
Dimensions: —
Floor Type: Carpet
Full Bathrooms: 2
Bathroom Amenities: Separate Shower,Double Sink,Soaking Tub
Bathroom in Basement: 0
Rooms: No additional rooms
Basement Description: None
Other Specifics
| 1 | |
| — | |
| Asphalt | |
| Balcony, End Unit | |
| Common Grounds | |
| COMMON | |
| — | |
| Full | |
| Vaulted/Cathedral Ceilings, Skylight(s), Second Floor Laundry, Walk-In Closet(s) | |
| Range, Microwave, Dishwasher, Refrigerator, Washer, Dryer, Disposal | |
| Not in DB | |
| — | |
| — | |
| — | |
| — |
Tax History
| Year | Property Taxes |
|---|---|
| 2011 | $4,224 |
| 2016 | $5,314 |
| 2021 | $5,493 |
Contact Agent
Nearby Similar Homes
Nearby Sold Comparables
Contact Agent
Listing Provided By
Realty Executives Premiere


