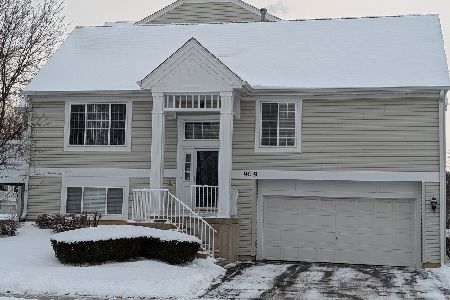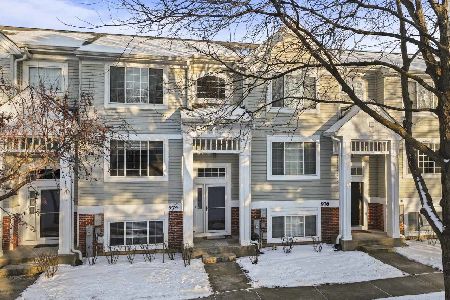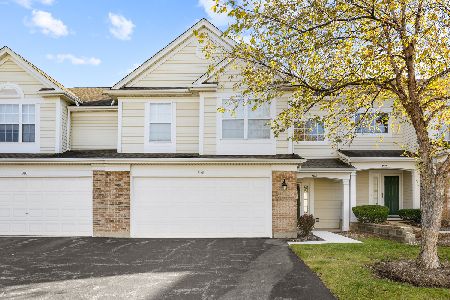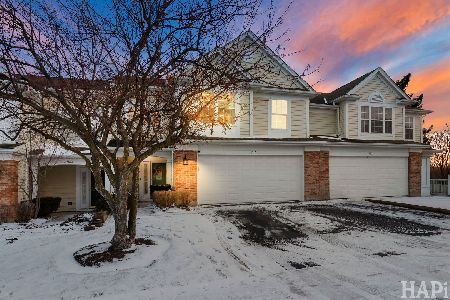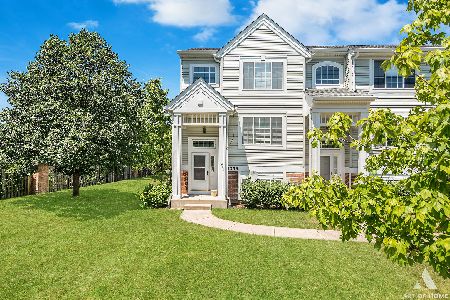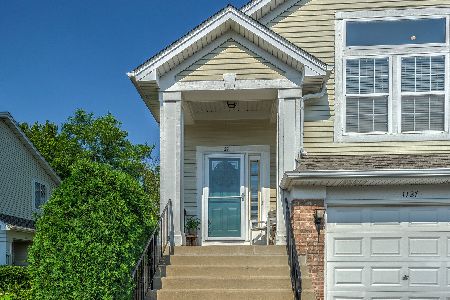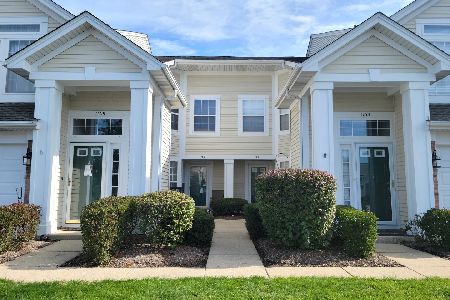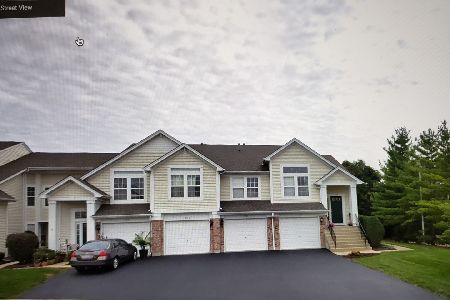1129 Hawthorne Lane, Elk Grove Village, Illinois 60007
$205,000
|
Sold
|
|
| Status: | Closed |
| Sqft: | 1,658 |
| Cost/Sqft: | $125 |
| Beds: | 2 |
| Baths: | 2 |
| Year Built: | 1997 |
| Property Taxes: | $5,189 |
| Days On Market: | 2021 |
| Lot Size: | 0,00 |
Description
* Owner would be open to doing rent to own!* Spacious townhouse with modern open layout in Conant High School District! Vaulted cathedral ceiling and hardwood floors throughout the kitchen and dining rooms. Abundance of cabinet storage space. Well-lit living room with access to private wooden deck. Nature views. Brick fireplace. Extra DEN perfect as a home office for working from home. Master suite has a huge walk-in closet, double sink vanity, easy-access linen closet and a soaking tub. In-unit washer/dryer. Great Location - steps to Huntington Chase park and Hanson park. Close to Shaumburg's shopping and restaurants! Easy access to Rt. 53, Interstate 390 and 290. Ride your bike to the trail of Ned Brown Preserve. Excellent School District 54 & 211 JB Conant High School. Part of the popular Huntington Chase Subdivision. Built in 1997. Water included in the Association fee. You don't want to miss it. Call for a private tour of this beautiful home today!
Property Specifics
| Condos/Townhomes | |
| 2 | |
| — | |
| 1997 | |
| None | |
| MORGAN | |
| No | |
| — |
| Cook | |
| Huntington Chase | |
| 276 / Monthly | |
| Water,Insurance,Exterior Maintenance,Lawn Care,Scavenger,Snow Removal | |
| Lake Michigan | |
| Public Sewer | |
| 10790271 | |
| 08311020121188 |
Nearby Schools
| NAME: | DISTRICT: | DISTANCE: | |
|---|---|---|---|
|
Grade School
Adolph Link Elementary School |
54 | — | |
|
Middle School
Margaret Mead Junior High School |
54 | Not in DB | |
|
High School
J B Conant High School |
211 | Not in DB | |
Property History
| DATE: | EVENT: | PRICE: | SOURCE: |
|---|---|---|---|
| 1 Mar, 2021 | Sold | $205,000 | MRED MLS |
| 11 Jan, 2021 | Under contract | $208,000 | MRED MLS |
| — | Last price change | $212,000 | MRED MLS |
| 21 Jul, 2020 | Listed for sale | $219,000 | MRED MLS |
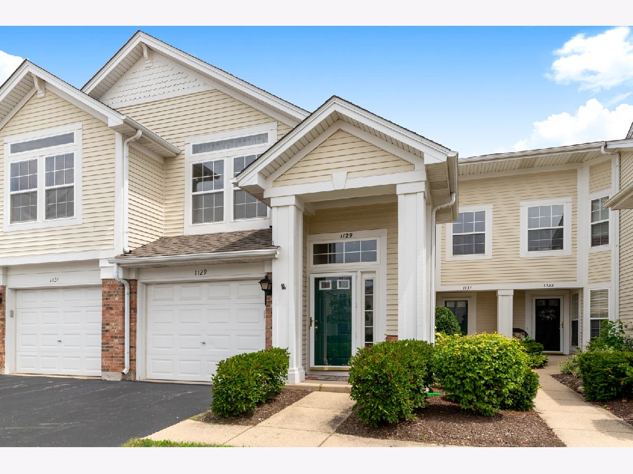
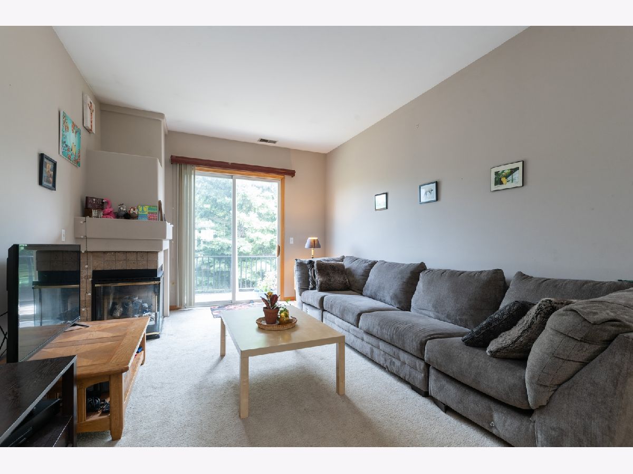
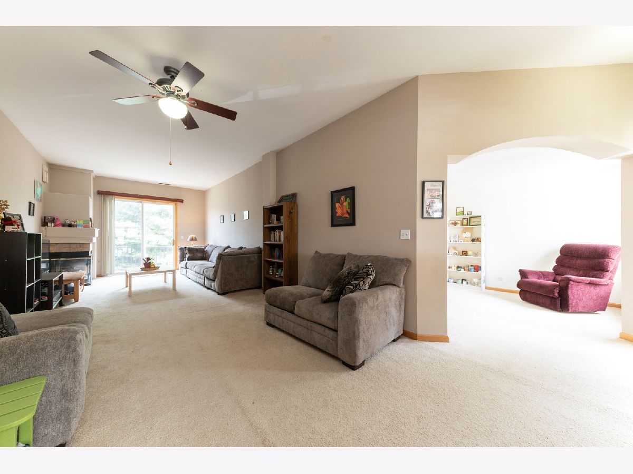
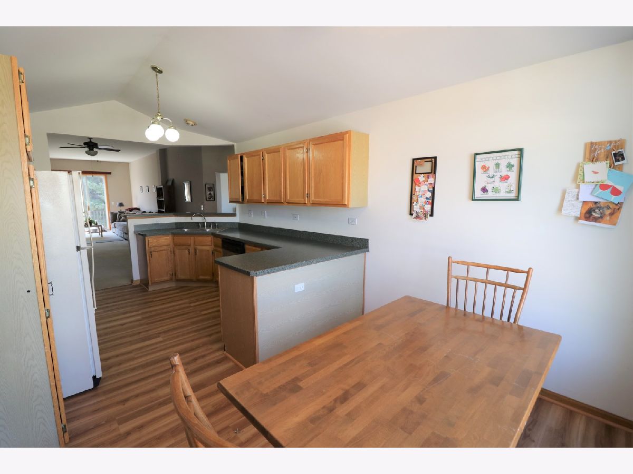
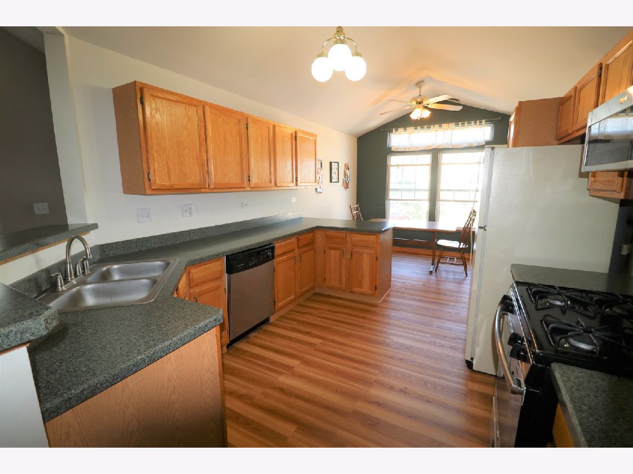
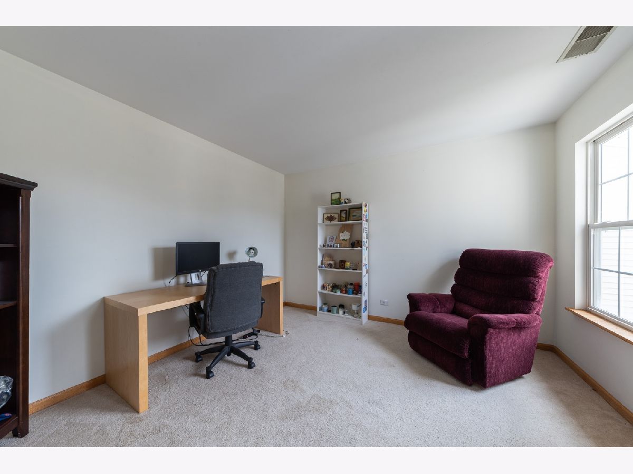
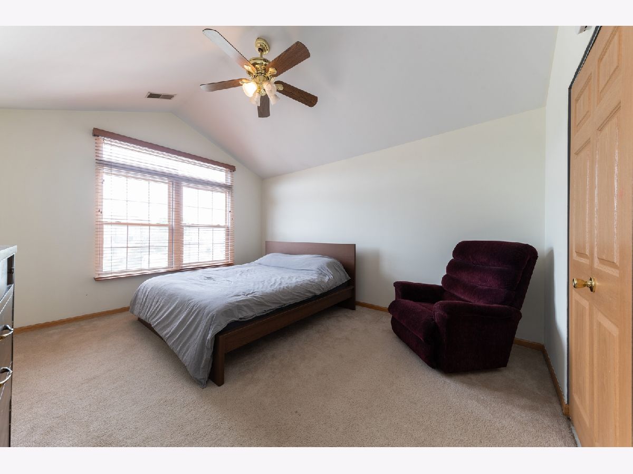
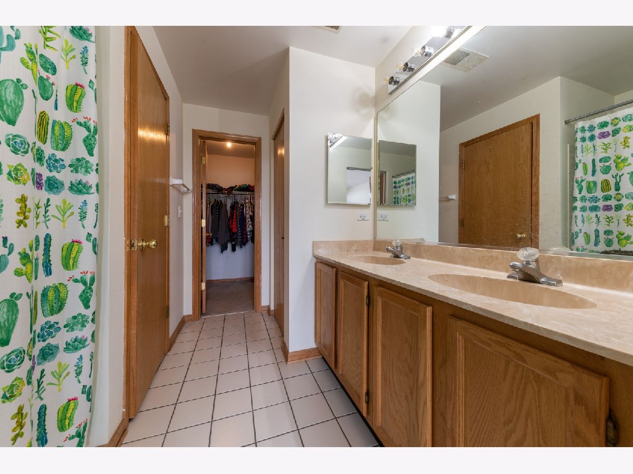
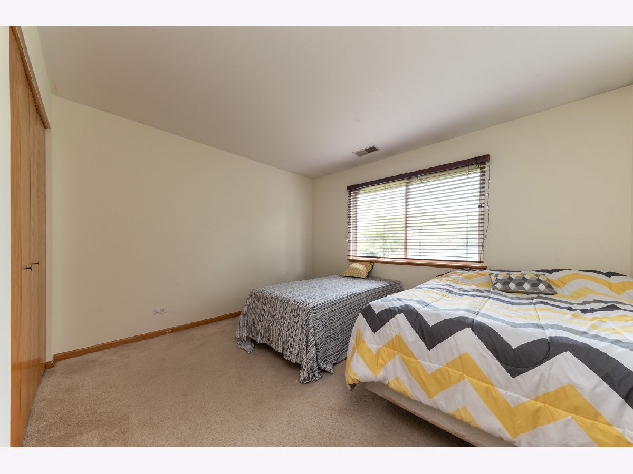
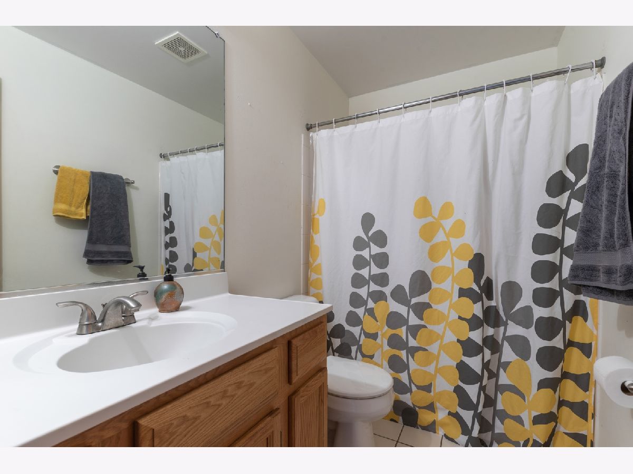
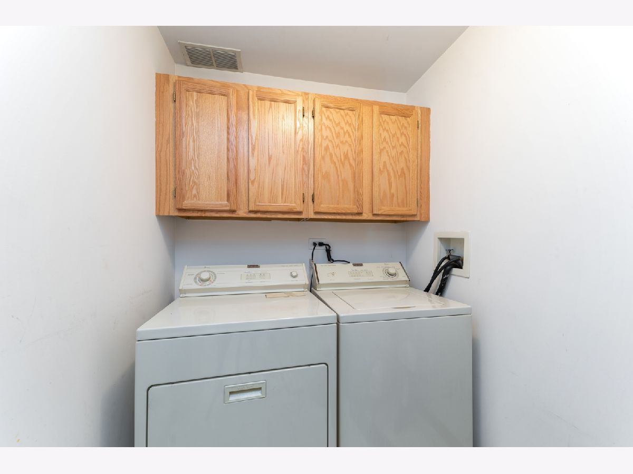
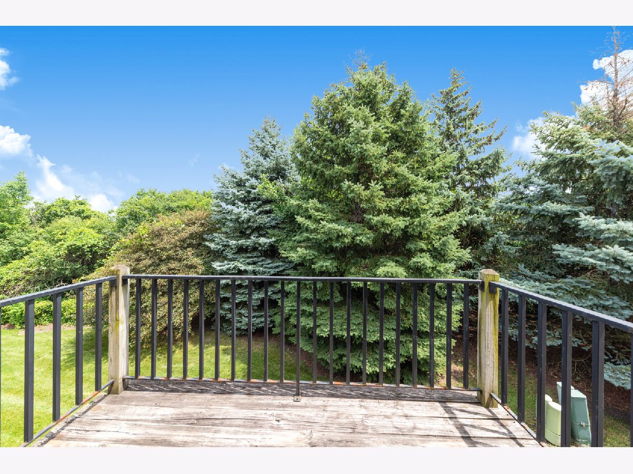
Room Specifics
Total Bedrooms: 2
Bedrooms Above Ground: 2
Bedrooms Below Ground: 0
Dimensions: —
Floor Type: Carpet
Full Bathrooms: 2
Bathroom Amenities: Double Sink,Soaking Tub
Bathroom in Basement: 0
Rooms: Utility Room-2nd Floor,Den
Basement Description: None
Other Specifics
| 1 | |
| — | |
| Asphalt | |
| Balcony | |
| — | |
| COMMON | |
| — | |
| Full | |
| Vaulted/Cathedral Ceilings, Wood Laminate Floors, Second Floor Laundry | |
| — | |
| Not in DB | |
| — | |
| — | |
| Bike Room/Bike Trails | |
| — |
Tax History
| Year | Property Taxes |
|---|---|
| 2021 | $5,189 |
Contact Agent
Nearby Similar Homes
Nearby Sold Comparables
Contact Agent
Listing Provided By
Coldwell Banker Realty


