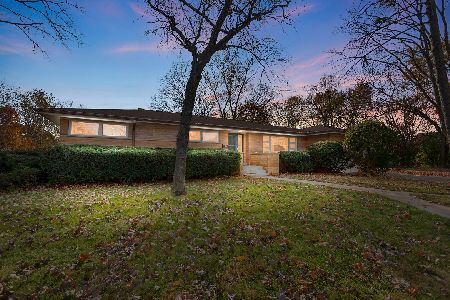1127 Park Lane, Western Springs, Illinois 60558
$1,100,000
|
Sold
|
|
| Status: | Closed |
| Sqft: | 0 |
| Cost/Sqft: | — |
| Beds: | 4 |
| Baths: | 5 |
| Year Built: | 2001 |
| Property Taxes: | $17,578 |
| Days On Market: | 1367 |
| Lot Size: | 0,00 |
Description
Glorious custom-built brick light-filled Ridgewood home on large 75 x 135 lot. Welcome your guests into a gracious Foyer flanked by Living Room and Dining Room with bay windows and crown molding. Foyer leads to Home Office with French doors and beyond a beautiful open-concept Kitchen/Breakfast Room/Family Room with numerous large windows overlooking deck and back yard. Family Room has beautiful brick fireplace with raised hearth, wooden mantle, and gas logs. French doors from Breakfast Room lead to huge deck. Mudroom connects 3-car Garage to Kitchen and also leads to deck. Powder Room completes the first floor. First floor all hardwood. 2nd floor features beautiful, relaxing Primary Suite with vaulted ceiling. Primary Suite includes walk-in closet with extra storage and bathroom with soaking tub, separate shower, and double vanity. Second bedroom is en suite and 3rd and 4th bedrooms connected by their own bathroom. Laundry Room on 2nd floor perfectly convenient. Gigantic Recreation Room in the basement includes brick fireplace with raised hearth, wooden mantle and gas logs, snack/beverage center with counters and cabinet for treats, plenty of space for pool table, ping pong table, game table, exercise equipment, game/snack table. Bathroom with shower completes recreation area. Utility/storage room provides ample additional space. Beautiful, landscaped back yard includes 25 x 12 deck and 17 x 12 brick paver patio with integrated stone fire pit and seating walls plus built-in grill. This is an amazing opportunity in fabulous community with award-winning schools. Commuter bus to Western Springs train station from Ridgewood for perfect convenience. Easy access to expressways - halfway between airports. Come see this amazing home and make it yours!
Property Specifics
| Single Family | |
| — | |
| — | |
| 2001 | |
| — | |
| — | |
| No | |
| — |
| Cook | |
| — | |
| — / Not Applicable | |
| — | |
| — | |
| — | |
| 11352229 | |
| 18182060030000 |
Nearby Schools
| NAME: | DISTRICT: | DISTANCE: | |
|---|---|---|---|
|
Grade School
Highlands Elementary School |
106 | — | |
|
Middle School
Highlands Middle School |
106 | Not in DB | |
|
High School
Lyons Twp High School |
204 | Not in DB | |
Property History
| DATE: | EVENT: | PRICE: | SOURCE: |
|---|---|---|---|
| 3 Jun, 2022 | Sold | $1,100,000 | MRED MLS |
| 24 Mar, 2022 | Under contract | $1,150,000 | MRED MLS |
| 24 Mar, 2022 | Listed for sale | $1,150,000 | MRED MLS |
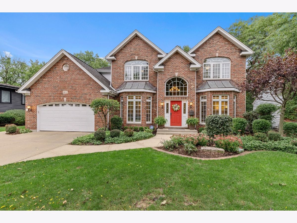
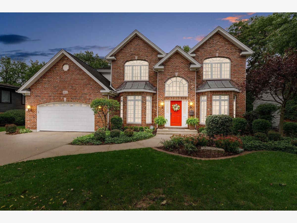
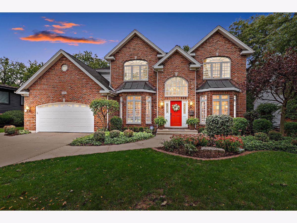
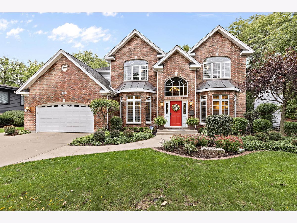
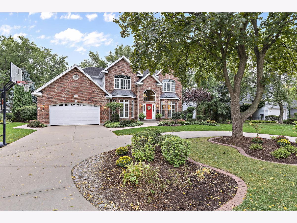
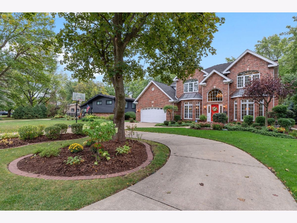
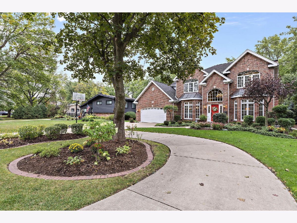
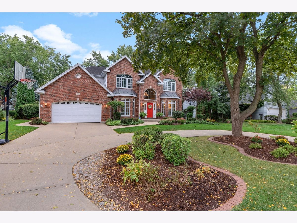
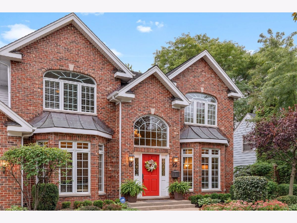
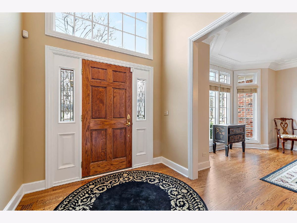
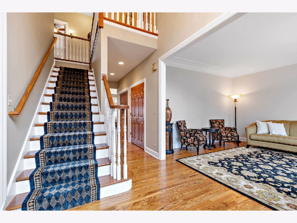
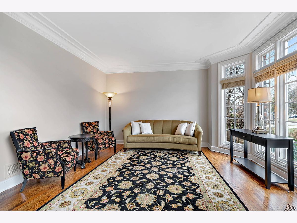
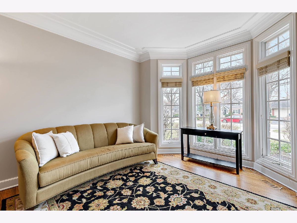
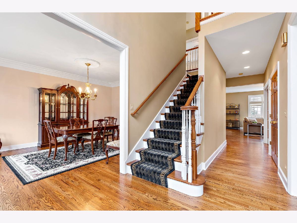
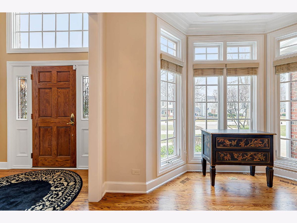
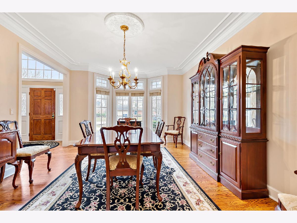
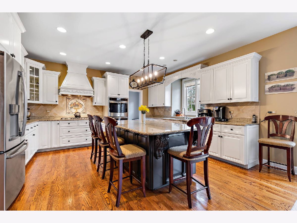
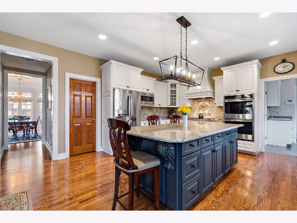
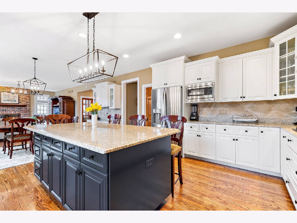
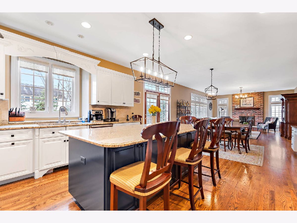
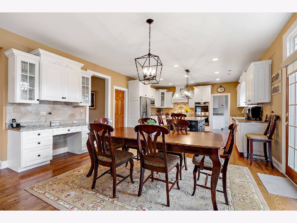
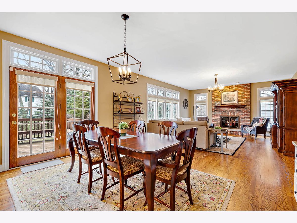
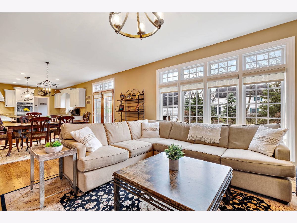
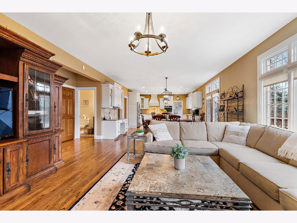
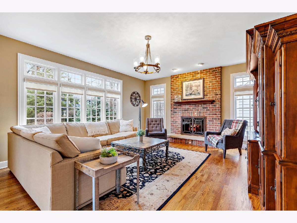
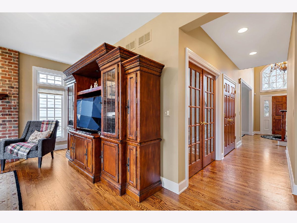
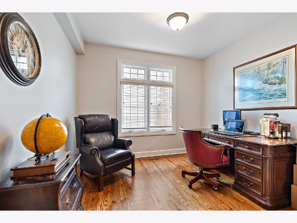
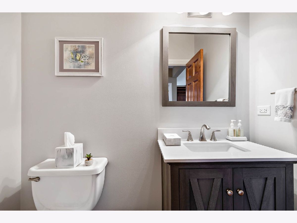
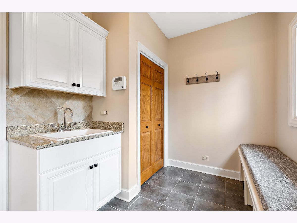
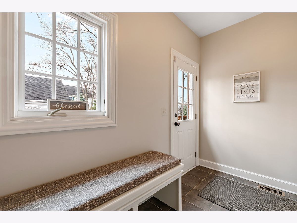
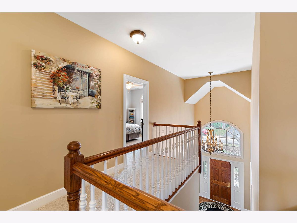
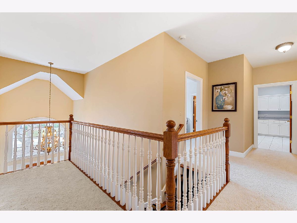
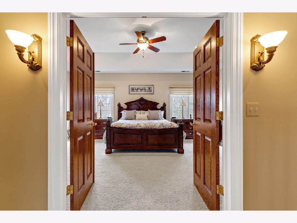
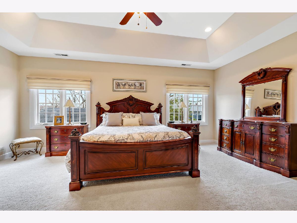
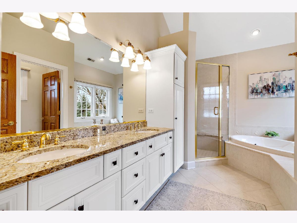
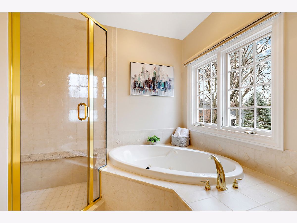
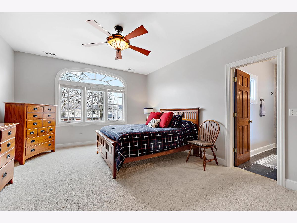
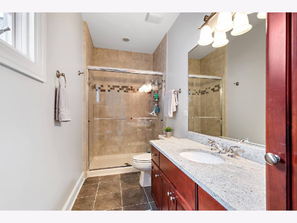
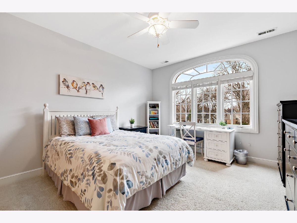
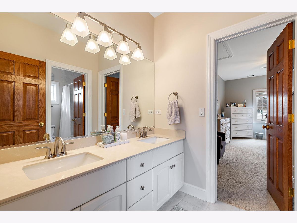
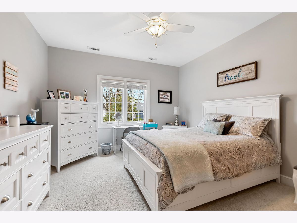
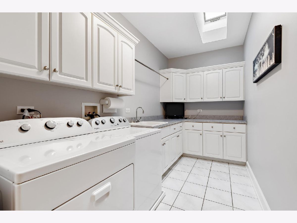
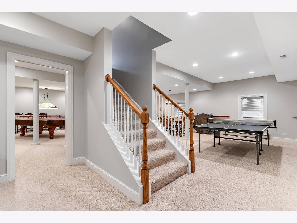
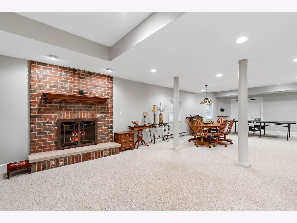
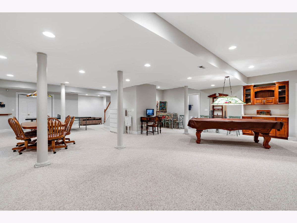
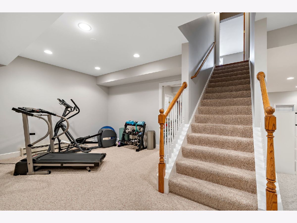
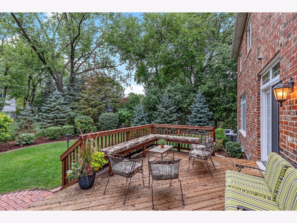
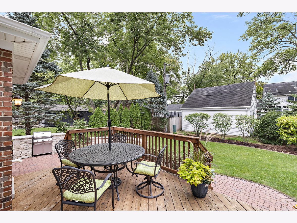
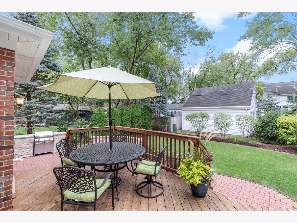
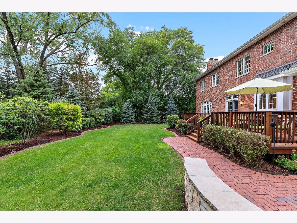
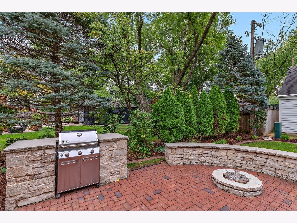
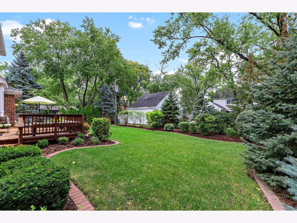
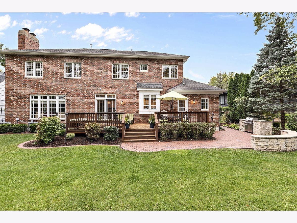
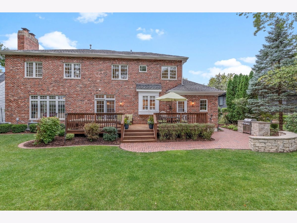
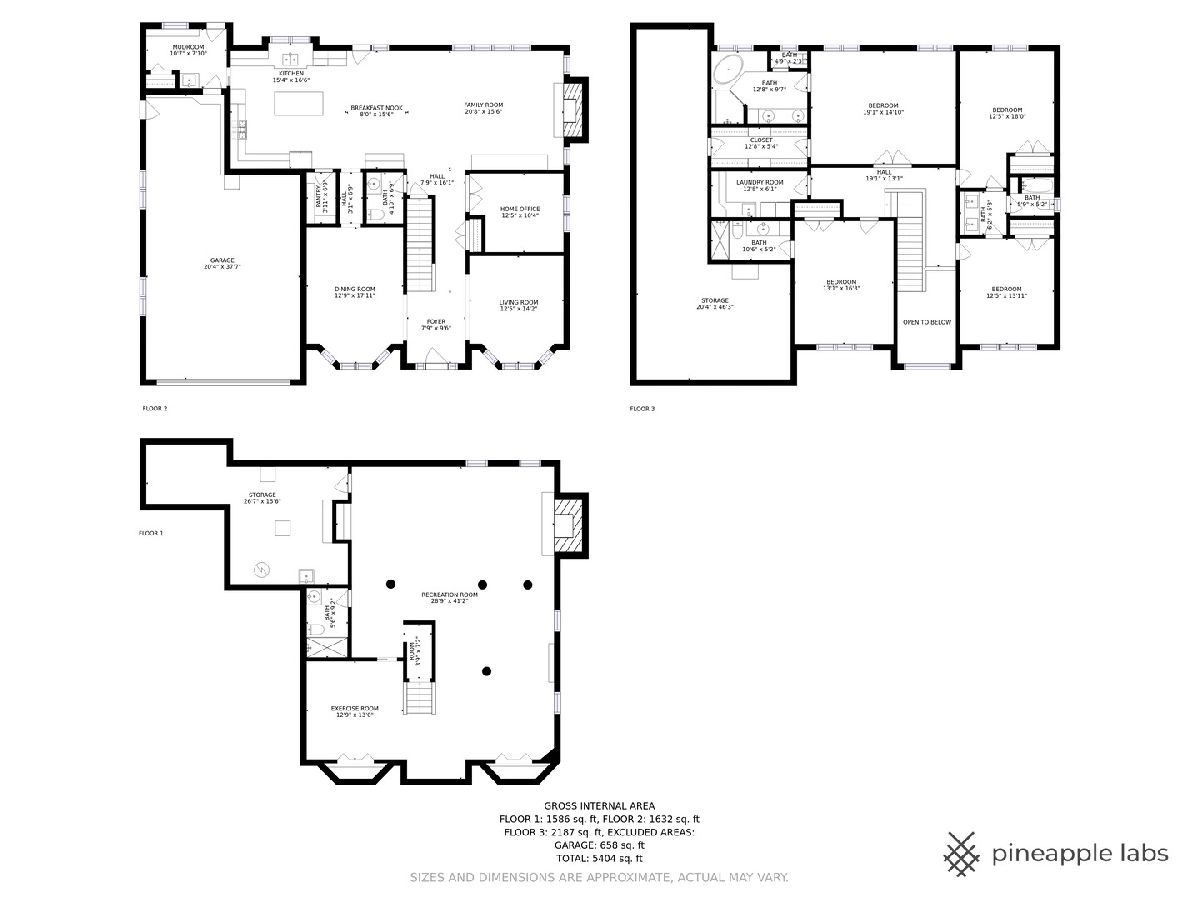
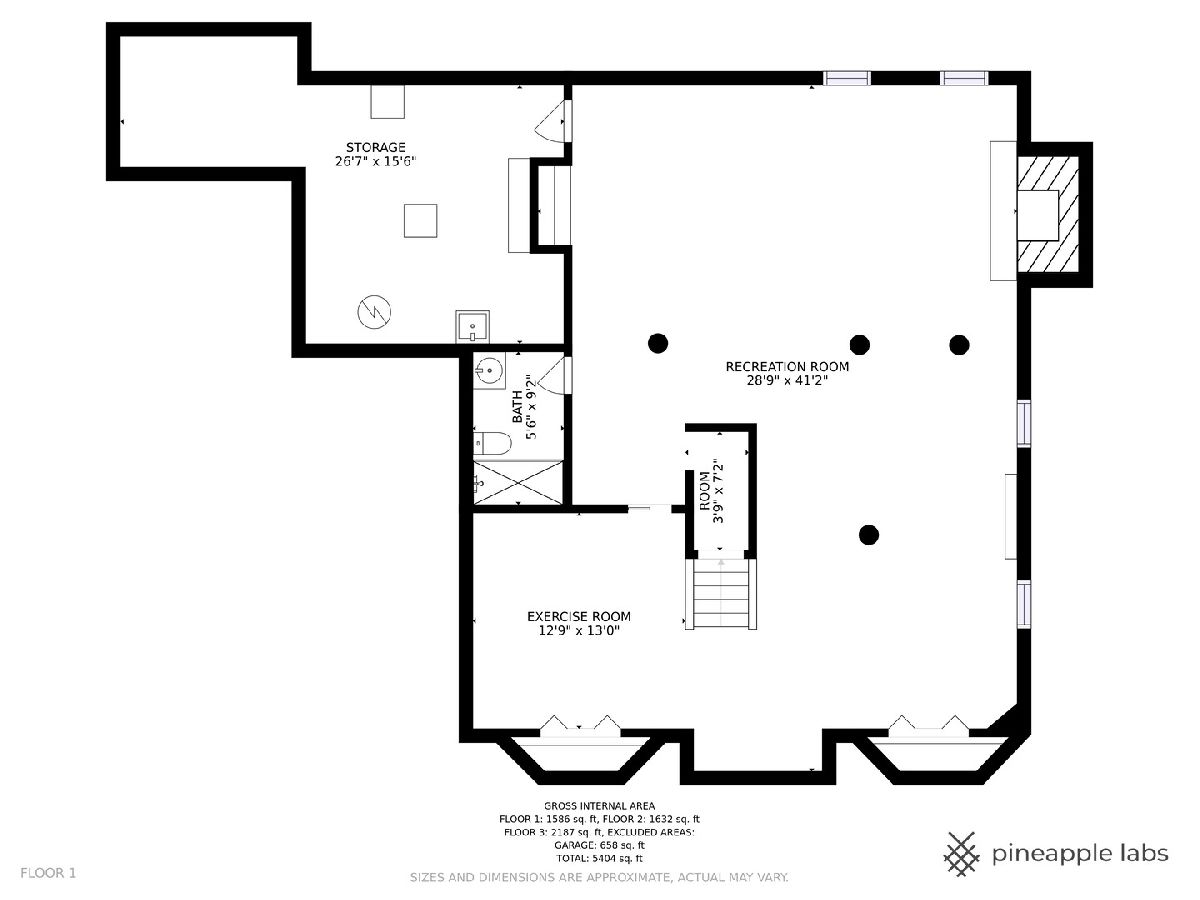
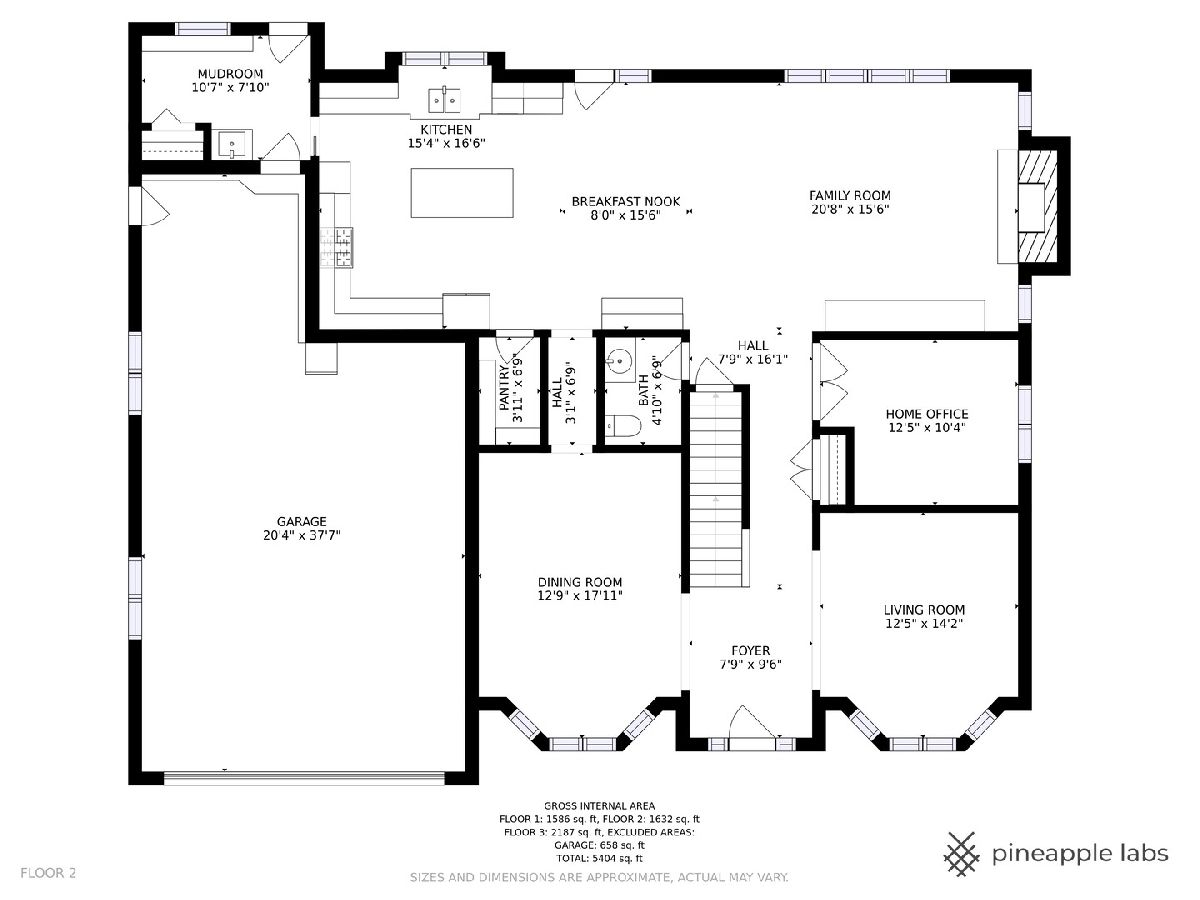
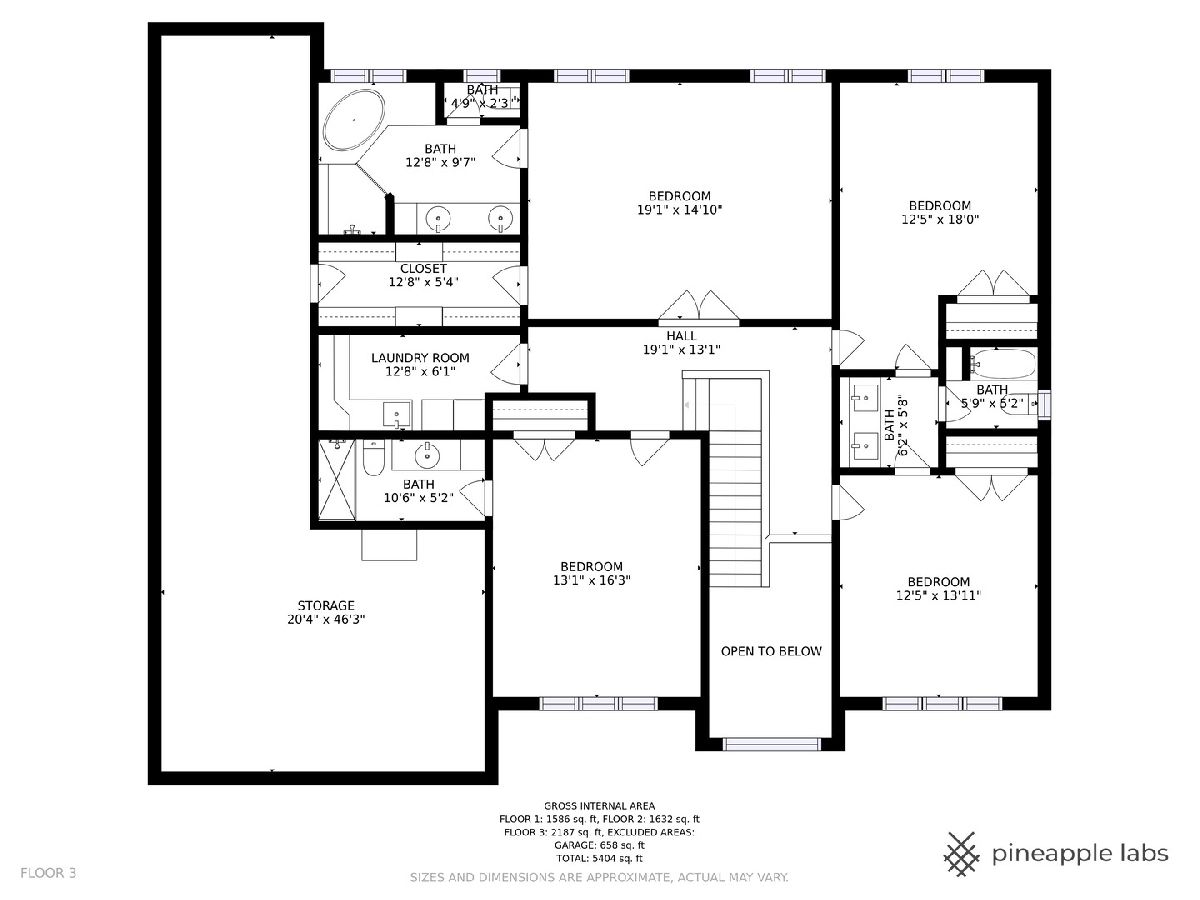
Room Specifics
Total Bedrooms: 4
Bedrooms Above Ground: 4
Bedrooms Below Ground: 0
Dimensions: —
Floor Type: —
Dimensions: —
Floor Type: —
Dimensions: —
Floor Type: —
Full Bathrooms: 5
Bathroom Amenities: Whirlpool,Separate Shower,Double Sink,Soaking Tub
Bathroom in Basement: 1
Rooms: —
Basement Description: Finished
Other Specifics
| 3 | |
| — | |
| Concrete | |
| — | |
| — | |
| 76 X 132 | |
| — | |
| — | |
| — | |
| — | |
| Not in DB | |
| — | |
| — | |
| — | |
| — |
Tax History
| Year | Property Taxes |
|---|---|
| 2022 | $17,578 |
Contact Agent
Nearby Similar Homes
Nearby Sold Comparables
Contact Agent
Listing Provided By
Coldwell Banker Realty

