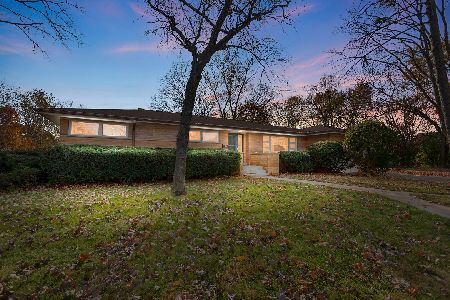1130 Maple Lane, Western Springs, Illinois 60558
$520,000
|
Sold
|
|
| Status: | Closed |
| Sqft: | 0 |
| Cost/Sqft: | — |
| Beds: | 5 |
| Baths: | 5 |
| Year Built: | 1963 |
| Property Taxes: | $14,276 |
| Days On Market: | 2779 |
| Lot Size: | 0,00 |
Description
Picturesque colonial on large beautifully landscaped lot! Crisp white trim, freshly painted walls, and gleaming, newly refinished hardwood floors make this home easy to appreciate and enjoy. The gorgeous yard, spacious, beautiful deck and brick paver patio allow for plenty of opportunity to delight in the outdoors. Abundant windows allow natural light to fill the large, gracious living spaces including spacious formal rooms, an eat-in kitchen, first floor den and family room. Expansive wall of sliding glass doors offers views of the yard from family room and den. The flowing floor plan of this home makes it great for entertaining and also comfortable for everyday living! 3 full, 2 1/2 baths- including 2 en suite! Basement size is small, but perfect work out room or storage area. Highly regarded Highlands Schools & LTHS! If you are looking for access to the Metra, check out Pace route 669 with weekday rush hour service to WS train station. Truly a wonderful neighborhood!
Property Specifics
| Single Family | |
| — | |
| Colonial | |
| 1963 | |
| Partial | |
| — | |
| No | |
| — |
| Cook | |
| Ridgewood | |
| 0 / Not Applicable | |
| None | |
| Public | |
| Public Sewer | |
| 09945878 | |
| 18182060110000 |
Nearby Schools
| NAME: | DISTRICT: | DISTANCE: | |
|---|---|---|---|
|
Grade School
Highlands Elementary School |
106 | — | |
|
Middle School
Highlands Middle School |
106 | Not in DB | |
|
High School
Lyons Twp High School |
204 | Not in DB | |
Property History
| DATE: | EVENT: | PRICE: | SOURCE: |
|---|---|---|---|
| 21 Dec, 2018 | Sold | $520,000 | MRED MLS |
| 19 Oct, 2018 | Under contract | $565,000 | MRED MLS |
| — | Last price change | $574,900 | MRED MLS |
| 10 May, 2018 | Listed for sale | $649,900 | MRED MLS |
Room Specifics
Total Bedrooms: 5
Bedrooms Above Ground: 5
Bedrooms Below Ground: 0
Dimensions: —
Floor Type: Hardwood
Dimensions: —
Floor Type: Hardwood
Dimensions: —
Floor Type: Hardwood
Dimensions: —
Floor Type: —
Full Bathrooms: 5
Bathroom Amenities: —
Bathroom in Basement: 1
Rooms: Bedroom 5,Den,Recreation Room,Foyer,Walk In Closet
Basement Description: Finished,Partially Finished
Other Specifics
| 2.5 | |
| — | |
| Brick | |
| Deck, Patio | |
| — | |
| 75X155 | |
| Pull Down Stair | |
| Full | |
| Skylight(s), Hardwood Floors, First Floor Laundry | |
| Double Oven, Microwave, Dishwasher, Refrigerator, Washer, Dryer, Disposal, Cooktop, Built-In Oven | |
| Not in DB | |
| Street Lights, Street Paved | |
| — | |
| — | |
| — |
Tax History
| Year | Property Taxes |
|---|---|
| 2018 | $14,276 |
Contact Agent
Nearby Similar Homes
Nearby Sold Comparables
Contact Agent
Listing Provided By
Smothers Realty Group












