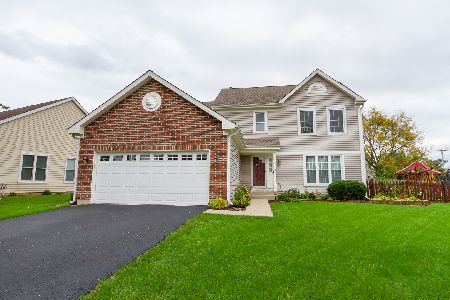1127 Stonebridge Court, Elgin, Illinois 60120
$254,000
|
Sold
|
|
| Status: | Closed |
| Sqft: | 0 |
| Cost/Sqft: | — |
| Beds: | 4 |
| Baths: | 2 |
| Year Built: | 1990 |
| Property Taxes: | $4,266 |
| Days On Market: | 6661 |
| Lot Size: | 0,00 |
Description
Finally a beautiful Cobblers Crossing ranch with a huge fin bsmt! So many upgrades inc: ext elevation, oak doors/trim. Newer furnace (1 yr), water htr (6 yrs), refrigerator & stove (2 weeks!) & newer dishwasher, vaulted/cath clngs in liv rm, kit, fam rm. All bdrms have wics. Bsmt features huge rec rm, 4th bdrm, bonus rm, utl rm & tons of storage. Large fenced yard/deck. Move in condition
Property Specifics
| Single Family | |
| — | |
| Ranch | |
| 1990 | |
| Partial | |
| ABBEY ++ | |
| No | |
| — |
| Cook | |
| Cobblers Crossing | |
| 110 / Annual | |
| Lake Rights,Other | |
| Public | |
| Public Sewer | |
| 06721782 | |
| 06072150270000 |
Nearby Schools
| NAME: | DISTRICT: | DISTANCE: | |
|---|---|---|---|
|
Grade School
Lincoln Elementary School |
46 | — | |
|
Middle School
Larsen Middle School |
46 | Not in DB | |
|
High School
Elgin High School |
46 | Not in DB | |
Property History
| DATE: | EVENT: | PRICE: | SOURCE: |
|---|---|---|---|
| 7 Jul, 2008 | Sold | $254,000 | MRED MLS |
| 20 May, 2008 | Under contract | $259,999 | MRED MLS |
| — | Last price change | $264,900 | MRED MLS |
| 2 Nov, 2007 | Listed for sale | $278,900 | MRED MLS |
| 12 Jan, 2015 | Sold | $216,500 | MRED MLS |
| 16 Dec, 2014 | Under contract | $220,000 | MRED MLS |
| 11 Nov, 2014 | Listed for sale | $220,000 | MRED MLS |
Room Specifics
Total Bedrooms: 4
Bedrooms Above Ground: 4
Bedrooms Below Ground: 0
Dimensions: —
Floor Type: Carpet
Dimensions: —
Floor Type: Carpet
Dimensions: —
Floor Type: Other
Full Bathrooms: 2
Bathroom Amenities: —
Bathroom in Basement: 0
Rooms: Bonus Room,Den,Exercise Room,Gallery,Office,Recreation Room,Storage
Basement Description: Finished
Other Specifics
| 2 | |
| Concrete Perimeter | |
| Concrete | |
| Deck | |
| Cul-De-Sac,Fenced Yard | |
| 87X107X50X101 | |
| Pull Down Stair | |
| Full | |
| Vaulted/Cathedral Ceilings | |
| Range, Microwave, Dishwasher, Refrigerator, Washer, Dryer, Disposal | |
| Not in DB | |
| Sidewalks, Street Lights, Street Paved | |
| — | |
| — | |
| — |
Tax History
| Year | Property Taxes |
|---|---|
| 2008 | $4,266 |
| 2015 | $5,742 |
Contact Agent
Nearby Similar Homes
Nearby Sold Comparables
Contact Agent
Listing Provided By
RE/MAX Suburban





