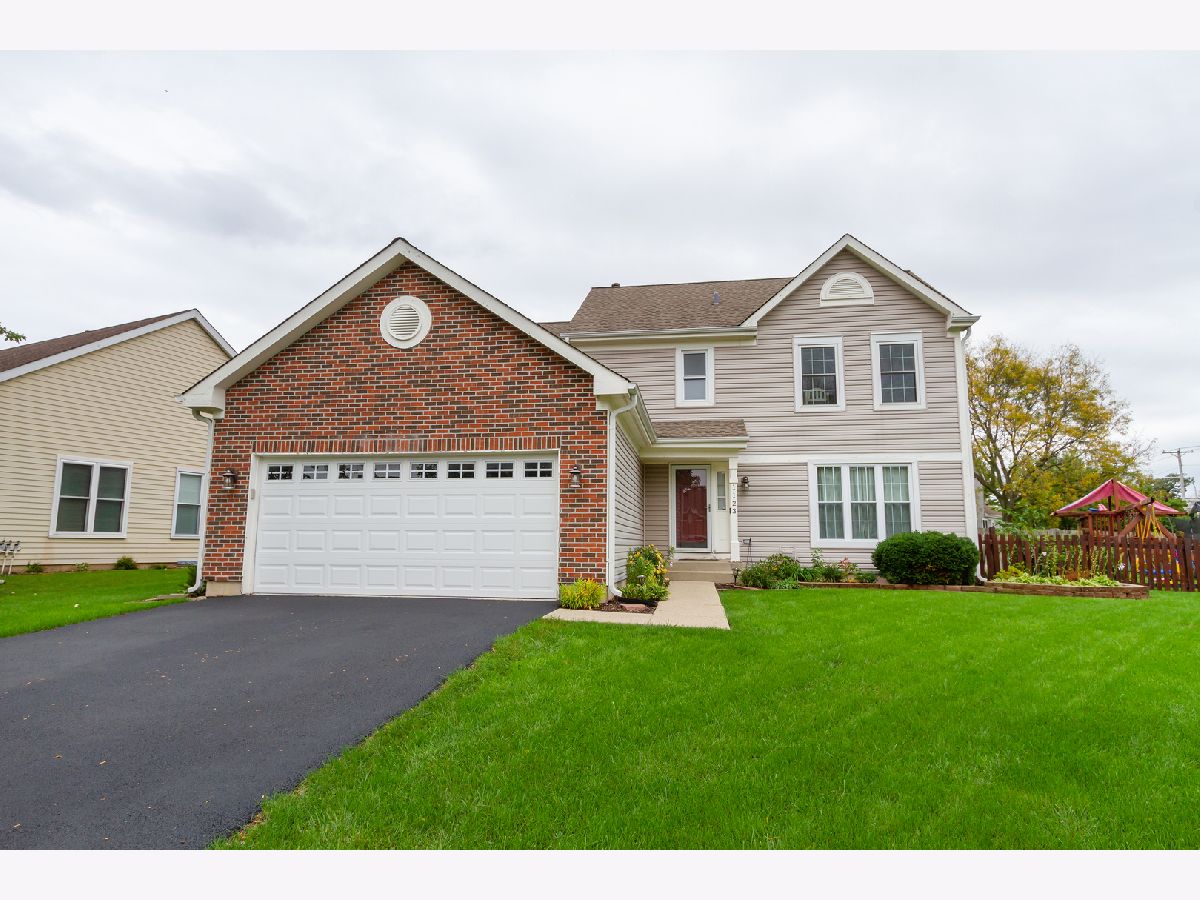1123 Stonebridge Court, Elgin, Illinois 60120
$365,000
|
Sold
|
|
| Status: | Closed |
| Sqft: | 2,010 |
| Cost/Sqft: | $179 |
| Beds: | 4 |
| Baths: | 4 |
| Year Built: | 1999 |
| Property Taxes: | $7,517 |
| Days On Market: | 1559 |
| Lot Size: | 0,15 |
Description
Welcome home to this lovely 2 story home in Cobbler's Crossing. Gleaming hardwood floors throughout the main level. Popular open concept floorplan with large windows to allow an abundance of natural light. Beautifully updated kitchen boasts stunning cherry cabinets, granite countertops, stainless steel appliances, and space for a breakfast table. Flowing right in to the living room where you can walk out to the patio in the warmer months and cozy up to the fireplace in the colder months. Separate dining room off of the living room. The second floor offers 4 large bedrooms including a vaulted master suite with a private bath. The finished lower level has a tremendous rec room space with wet bar area that is ideal for entertaining as well as a 5 bedroom/office and full bath. Enjoy the large fully fenced yard with patio and shed for additional storage. Easy access to the interstate. Close to parks, shopping, and dining.
Property Specifics
| Single Family | |
| — | |
| — | |
| 1999 | |
| — | |
| CHADWICK | |
| No | |
| 0.15 |
| Cook | |
| Cobblers Crossing | |
| — / Not Applicable | |
| — | |
| — | |
| — | |
| 11251236 | |
| 06072150260000 |
Nearby Schools
| NAME: | DISTRICT: | DISTANCE: | |
|---|---|---|---|
|
Grade School
Lincoln Elementary School |
46 | — | |
|
Middle School
Larsen Middle School |
46 | Not in DB | |
|
High School
Elgin High School |
46 | Not in DB | |
Property History
| DATE: | EVENT: | PRICE: | SOURCE: |
|---|---|---|---|
| 24 Sep, 2012 | Sold | $238,500 | MRED MLS |
| 15 Jul, 2012 | Under contract | $245,000 | MRED MLS |
| — | Last price change | $255,000 | MRED MLS |
| 30 Apr, 2012 | Listed for sale | $255,000 | MRED MLS |
| 18 Oct, 2019 | Sold | $270,000 | MRED MLS |
| 11 Sep, 2019 | Under contract | $275,000 | MRED MLS |
| 21 Aug, 2019 | Listed for sale | $275,000 | MRED MLS |
| 8 Dec, 2021 | Sold | $365,000 | MRED MLS |
| 25 Oct, 2021 | Under contract | $359,900 | MRED MLS |
| 20 Oct, 2021 | Listed for sale | $359,900 | MRED MLS |

Room Specifics
Total Bedrooms: 5
Bedrooms Above Ground: 4
Bedrooms Below Ground: 1
Dimensions: —
Floor Type: —
Dimensions: —
Floor Type: —
Dimensions: —
Floor Type: —
Dimensions: —
Floor Type: —
Full Bathrooms: 4
Bathroom Amenities: Whirlpool,Separate Shower,Double Sink
Bathroom in Basement: 1
Rooms: —
Basement Description: Finished
Other Specifics
| 2 | |
| — | |
| Asphalt | |
| — | |
| — | |
| 45X101X117X133 | |
| Unfinished | |
| — | |
| — | |
| — | |
| Not in DB | |
| — | |
| — | |
| — | |
| — |
Tax History
| Year | Property Taxes |
|---|---|
| 2012 | $6,134 |
| 2019 | $5,242 |
| 2021 | $7,517 |
Contact Agent
Nearby Similar Homes
Nearby Sold Comparables
Contact Agent
Listing Provided By
RE/MAX Suburban




