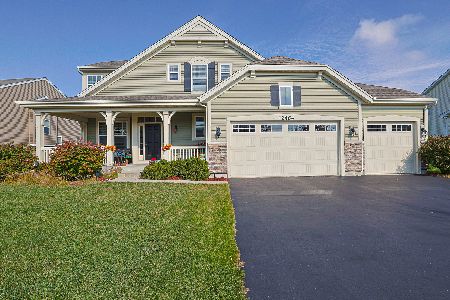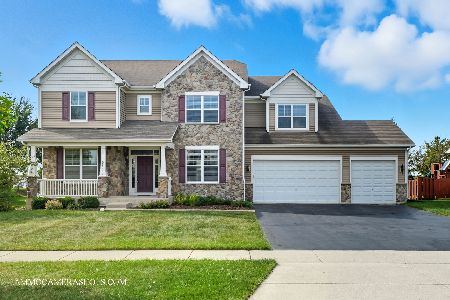11271 Fitzgerald Lane, Huntley, Illinois 60142
$363,000
|
Sold
|
|
| Status: | Closed |
| Sqft: | 3,269 |
| Cost/Sqft: | $112 |
| Beds: | 4 |
| Baths: | 4 |
| Year Built: | 2006 |
| Property Taxes: | $10,000 |
| Days On Market: | 2744 |
| Lot Size: | 0,34 |
Description
This pristine 4 bedroom 3.5 bath home with 2 story foyer awaits a new buyer. It features a center entry layout with 2 story foyer offering a formal living rm & spacious dining rm. Enjoy the large airy family rm warmed by the charming fireplace with an easy view to the kitchen which is sundrenched & modern. Great storage in the kitchen with the 42 inch cabinets and the pantry. One will love the wonderful counter space and the center island. Plus easy clean up with the SS appliances after gathering around eating area's table. IN ADDITION there is a generous sized first floor den/playrm. Next step up into an inviting master bedrm suite that is one's own special retreat to relax in with a sitting area featuring a double sided fireplace adjacent to the sleeping area, a lush bath with separate shower & whirlpool tub and dual closets. Your guest or teenager will room with its own full bath in the 4th Check out the 1st flr laundry rm, the huge basement, the 3 car and prof landscaping.
Property Specifics
| Single Family | |
| — | |
| Traditional | |
| 2006 | |
| Partial | |
| DARTMOUTH | |
| No | |
| 0.34 |
| Mc Henry | |
| Lions Chase | |
| 440 / Annual | |
| Insurance,Other | |
| Public | |
| Public Sewer | |
| 10017575 | |
| 1832202011 |
Nearby Schools
| NAME: | DISTRICT: | DISTANCE: | |
|---|---|---|---|
|
High School
Huntley High School |
158 | Not in DB | |
Property History
| DATE: | EVENT: | PRICE: | SOURCE: |
|---|---|---|---|
| 23 Aug, 2013 | Sold | $299,000 | MRED MLS |
| 1 Jul, 2013 | Under contract | $319,900 | MRED MLS |
| 2 Jun, 2013 | Listed for sale | $319,900 | MRED MLS |
| 5 Sep, 2018 | Sold | $363,000 | MRED MLS |
| 19 Jul, 2018 | Under contract | $365,000 | MRED MLS |
| 13 Jul, 2018 | Listed for sale | $365,000 | MRED MLS |
Room Specifics
Total Bedrooms: 4
Bedrooms Above Ground: 4
Bedrooms Below Ground: 0
Dimensions: —
Floor Type: Carpet
Dimensions: —
Floor Type: Carpet
Dimensions: —
Floor Type: Carpet
Full Bathrooms: 4
Bathroom Amenities: Whirlpool,Separate Shower,Double Sink
Bathroom in Basement: 0
Rooms: Den,Foyer,Sitting Room
Basement Description: Unfinished
Other Specifics
| 3 | |
| — | |
| Asphalt | |
| Patio, Porch | |
| — | |
| 102X173X65X163 | |
| — | |
| Full | |
| Hardwood Floors, First Floor Laundry | |
| Range, Microwave, Dishwasher | |
| Not in DB | |
| Sidewalks, Street Lights, Street Paved | |
| — | |
| — | |
| Double Sided, Wood Burning, Electric |
Tax History
| Year | Property Taxes |
|---|---|
| 2013 | $8,524 |
| 2018 | $10,000 |
Contact Agent
Nearby Similar Homes
Nearby Sold Comparables
Contact Agent
Listing Provided By
RE/MAX Central Inc.






