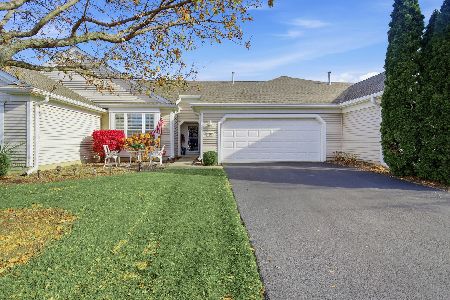11277 Bellflower Lane, Huntley, Illinois 60142
$200,000
|
Sold
|
|
| Status: | Closed |
| Sqft: | 1,281 |
| Cost/Sqft: | $160 |
| Beds: | 2 |
| Baths: | 2 |
| Year Built: | 2003 |
| Property Taxes: | $5,223 |
| Days On Market: | 2108 |
| Lot Size: | 0,00 |
Description
This beautifully updated 2 bedroom 2/bath ranch unit is located in the desirable 55+ active adult community of Sun City Del Webb. Wood laminate floors and custom lighting throughout the home. Master & living room have ceiling fans! Open concept kitchen has granite counter tops, stainless steel appliances, stone back splash and pantry. Master bedroom suite has gorgeous bath and walk in closet with built ins. Layout is perfect for privacy with the two bedrooms at opposite ends. 2 car garage has epoxy flooring. Amenities include clubhouse, pool and championship golf course. Just minutes from expressway, shopping and restaurants. Nothing to do but move in....this home shows like a model!
Property Specifics
| Condos/Townhomes | |
| 1 | |
| — | |
| 2003 | |
| None | |
| CANTON | |
| No | |
| — |
| Mc Henry | |
| Del Webb Sun City | |
| 328 / Monthly | |
| Insurance,Clubhouse,Exercise Facilities,Pool,Exterior Maintenance,Lawn Care,Snow Removal | |
| Public | |
| Public Sewer | |
| 10686008 | |
| 1832127005 |
Property History
| DATE: | EVENT: | PRICE: | SOURCE: |
|---|---|---|---|
| 9 Sep, 2013 | Sold | $105,000 | MRED MLS |
| 14 Jun, 2013 | Under contract | $105,000 | MRED MLS |
| 20 May, 2013 | Listed for sale | $105,000 | MRED MLS |
| 13 Jul, 2018 | Sold | $215,000 | MRED MLS |
| 26 Jun, 2018 | Under contract | $224,900 | MRED MLS |
| 18 Jun, 2018 | Listed for sale | $224,900 | MRED MLS |
| 24 Aug, 2020 | Sold | $200,000 | MRED MLS |
| 18 Jul, 2020 | Under contract | $205,000 | MRED MLS |
| — | Last price change | $215,000 | MRED MLS |
| 8 Apr, 2020 | Listed for sale | $225,000 | MRED MLS |
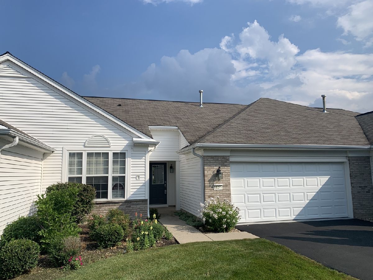
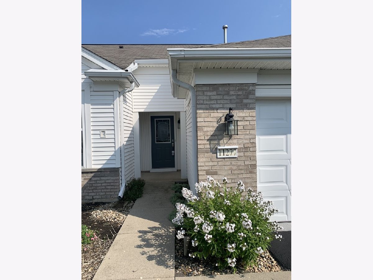
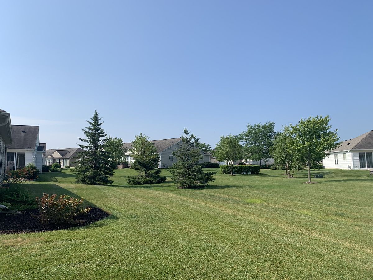
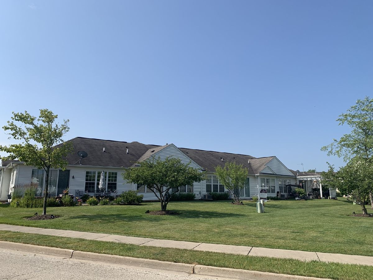
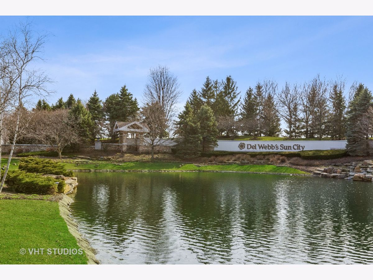
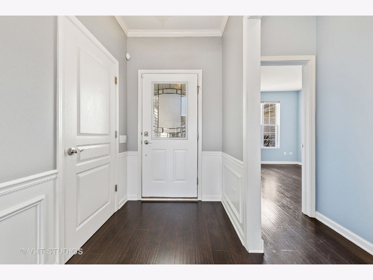
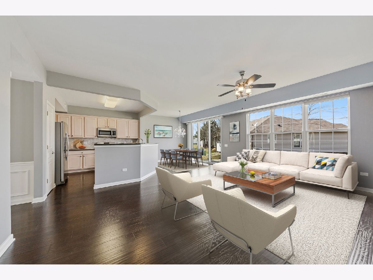
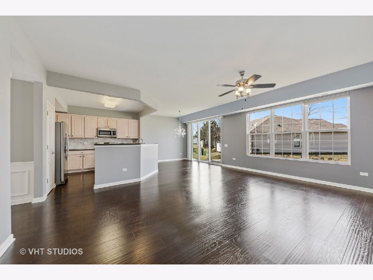
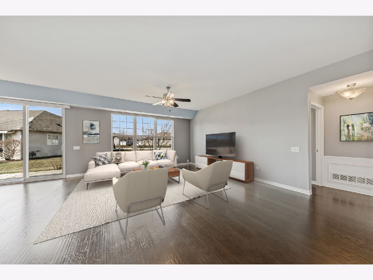
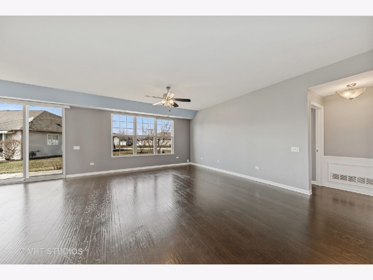
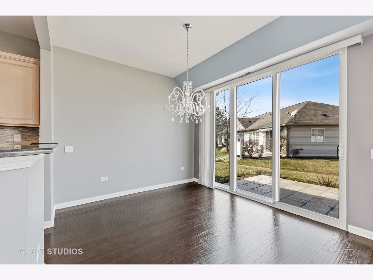
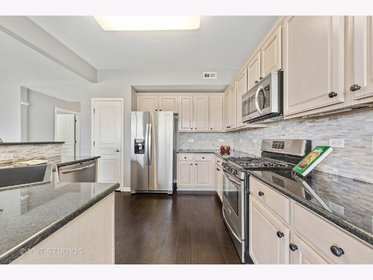
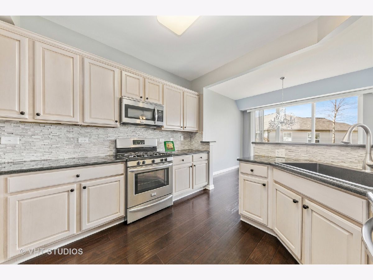
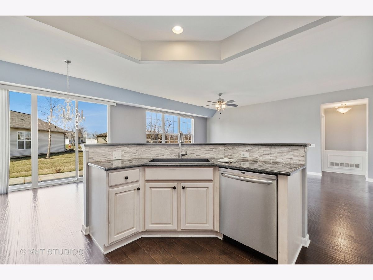
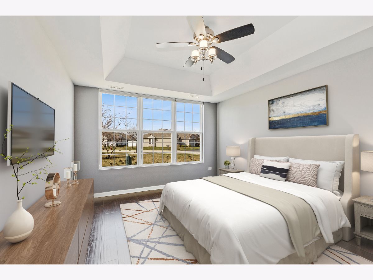
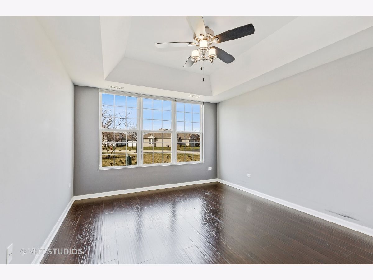
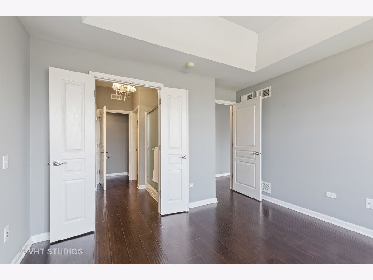
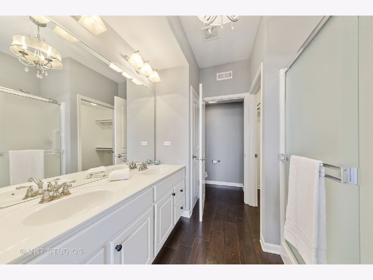
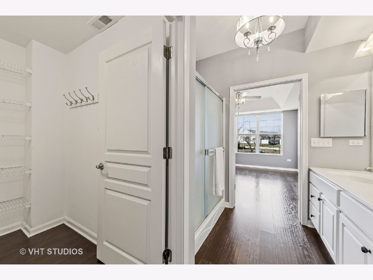
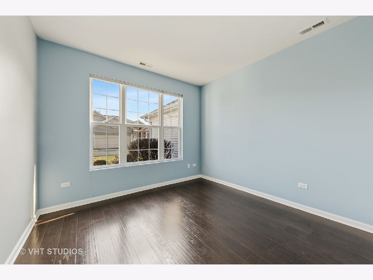
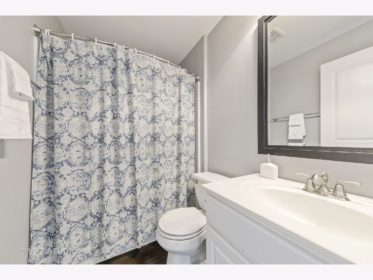
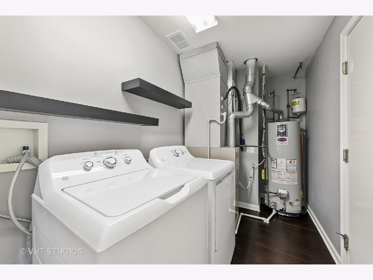
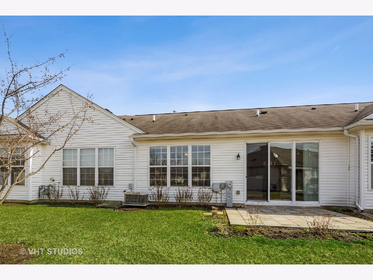
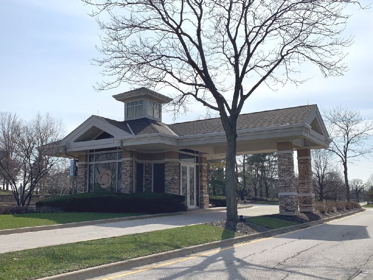
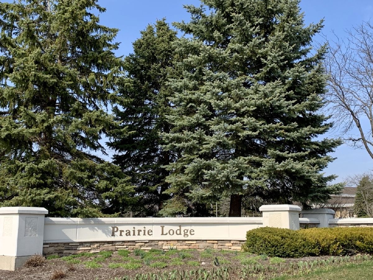
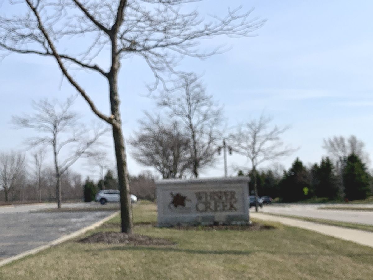
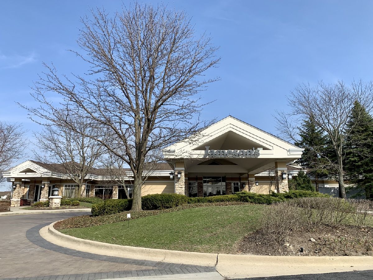
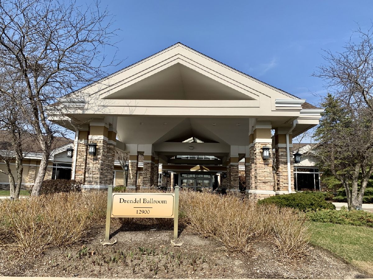
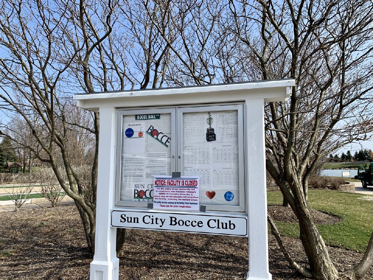
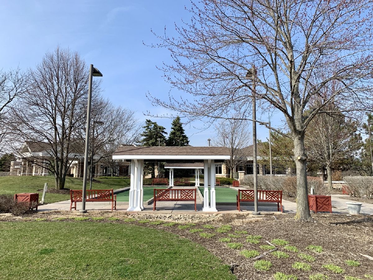
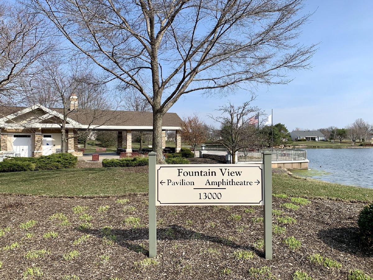
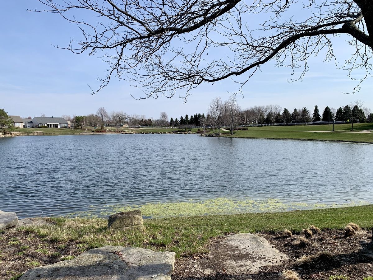
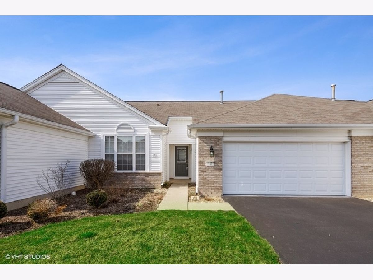
Room Specifics
Total Bedrooms: 2
Bedrooms Above Ground: 2
Bedrooms Below Ground: 0
Dimensions: —
Floor Type: Wood Laminate
Full Bathrooms: 2
Bathroom Amenities: Double Sink
Bathroom in Basement: 0
Rooms: No additional rooms
Basement Description: None
Other Specifics
| 2 | |
| Concrete Perimeter | |
| Asphalt | |
| Patio, Storms/Screens | |
| Common Grounds,Landscaped | |
| 40X116X39X121 | |
| — | |
| Full | |
| Wood Laminate Floors, First Floor Bedroom, First Floor Full Bath, Walk-In Closet(s) | |
| Range, Microwave, Dishwasher, Refrigerator, Washer, Dryer, Disposal, Stainless Steel Appliance(s) | |
| Not in DB | |
| — | |
| — | |
| Exercise Room, Golf Course, Park, Indoor Pool, Pool, Restaurant, Tennis Court(s) | |
| — |
Tax History
| Year | Property Taxes |
|---|---|
| 2013 | $3,665 |
| 2018 | $2,855 |
| 2020 | $5,223 |
Contact Agent
Nearby Similar Homes
Nearby Sold Comparables
Contact Agent
Listing Provided By
Berkshire Hathaway HomeServices Starck Real Estate

