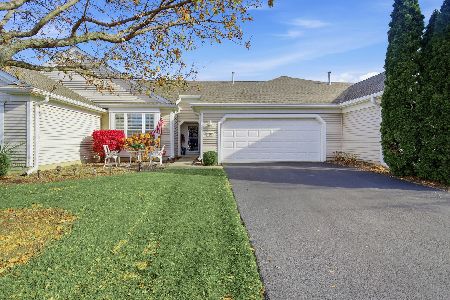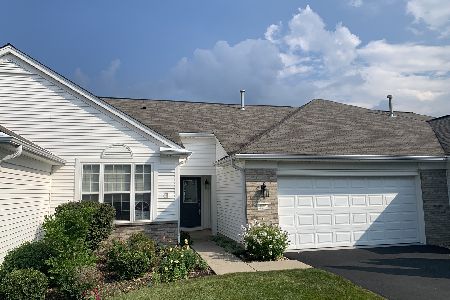11279 Bellflower Lane, Huntley, Illinois 60142
$229,900
|
Sold
|
|
| Status: | Closed |
| Sqft: | 1,584 |
| Cost/Sqft: | $145 |
| Beds: | 2 |
| Baths: | 2 |
| Year Built: | 2003 |
| Property Taxes: | $3,324 |
| Days On Market: | 2568 |
| Lot Size: | 0,00 |
Description
Rarely available end unit. This beautifully decorated and immaculate home has two spacious bedrooms, two baths, plus a Den. At almost 1600 sf it is one of the largest townhome floorplans available in Sun City. The Den and Master bedroom have 2-foot bump outs adding to the square footage. Gleaming hardwood floors throughout main living areas. Sunny eat-in kitchen with a center island, new dishwasher and upgraded raised panel cabinets. The sliding glass door allows access to the covered patio with privacy trellis. Lovely upgraded Plantation Shutters throughout the home. Upgraded Master Bath with a jetted tub that is like new. Raised dual vanity and separate shower with seat. Huge walk-in- closet and linen closet. Split floor plan with a 2nd bedroom at front of the home next to the 2nd full bath. This bright and cheery townhome has been lovingly cared for by original owner. Exterior maintenance included. You will love this active adult community!
Property Specifics
| Condos/Townhomes | |
| 1 | |
| — | |
| 2003 | |
| None | |
| — | |
| No | |
| — |
| Mc Henry | |
| Del Webb Sun City | |
| 313 / Monthly | |
| Insurance,Clubhouse,Exercise Facilities,Pool,Exterior Maintenance,Lawn Care,Snow Removal | |
| Public | |
| Public Sewer, Sewer-Storm | |
| 10159577 | |
| 1832127006 |
Property History
| DATE: | EVENT: | PRICE: | SOURCE: |
|---|---|---|---|
| 22 Mar, 2019 | Sold | $229,900 | MRED MLS |
| 26 Feb, 2019 | Under contract | $229,900 | MRED MLS |
| 4 Jan, 2019 | Listed for sale | $229,900 | MRED MLS |
| 10 Nov, 2021 | Sold | $286,000 | MRED MLS |
| 23 Sep, 2021 | Under contract | $269,900 | MRED MLS |
| 21 Sep, 2021 | Listed for sale | $269,900 | MRED MLS |
Room Specifics
Total Bedrooms: 2
Bedrooms Above Ground: 2
Bedrooms Below Ground: 0
Dimensions: —
Floor Type: Carpet
Full Bathrooms: 2
Bathroom Amenities: Whirlpool,Separate Shower,Double Sink
Bathroom in Basement: 0
Rooms: Den,Foyer,Walk In Closet
Basement Description: None
Other Specifics
| 2 | |
| Concrete Perimeter | |
| Asphalt | |
| Patio, Storms/Screens, End Unit, Cable Access | |
| Cul-De-Sac,Landscaped | |
| 6497 SF | |
| — | |
| Full | |
| Vaulted/Cathedral Ceilings, Hardwood Floors, First Floor Bedroom, First Floor Laundry, First Floor Full Bath, Laundry Hook-Up in Unit | |
| Range, Microwave, Dishwasher, Refrigerator, Washer, Dryer, Disposal | |
| Not in DB | |
| — | |
| — | |
| Boat Dock, Exercise Room, Golf Course, On Site Manager/Engineer, Party Room, Indoor Pool, Pool, Restaurant, Steam Room, Tennis Court(s) | |
| — |
Tax History
| Year | Property Taxes |
|---|---|
| 2019 | $3,324 |
| 2021 | $5,100 |
Contact Agent
Nearby Similar Homes
Nearby Sold Comparables
Contact Agent
Listing Provided By
Coldwell Banker Residential






