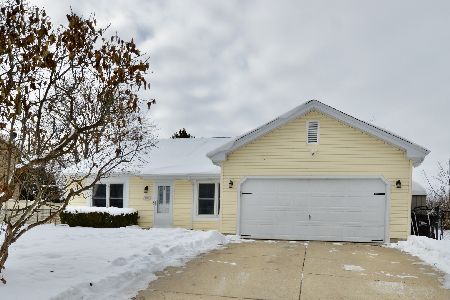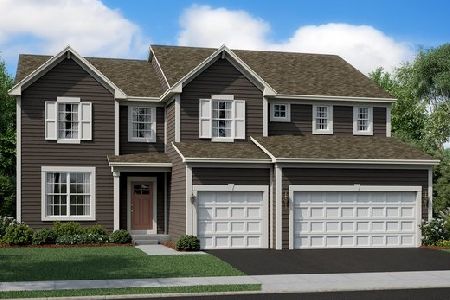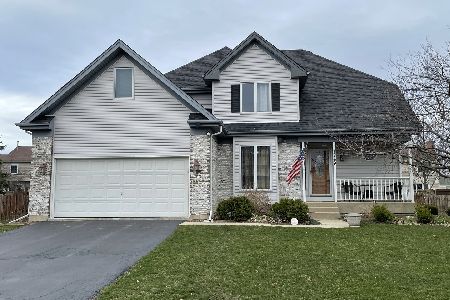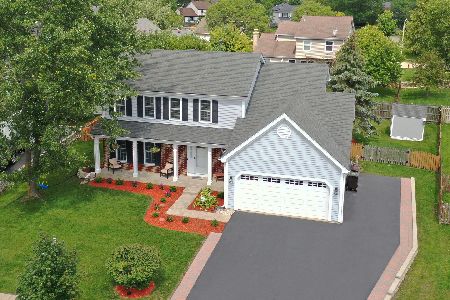1128 Boxwood Drive, Crystal Lake, Illinois 60014
$321,000
|
Sold
|
|
| Status: | Closed |
| Sqft: | 1,776 |
| Cost/Sqft: | $175 |
| Beds: | 4 |
| Baths: | 3 |
| Year Built: | 1992 |
| Property Taxes: | $7,708 |
| Days On Market: | 1747 |
| Lot Size: | 0,23 |
Description
Perfect location & Great neighborhood for your next home. This 4 BR 2.5 half bathroom, open concept home featuring finished basement and 2 car garage. Enjoy all the outdoor time with the large landscaped back yard with new stained wood fence around entire back yard with a recently stained 2 tier deck. Freshly painted throughout, including white base boards, solid 6 panel doors and exterior trim. Kitchen boasts maple cabinetry, granite counters, new flooring & updated stainless steel appliances. Smart features include Ring security system and high efficiency Nest thermostat. Family room with gas start/wood burning fireplace is open to kitchen providing an nice open concept for your everyday living area. Beautiful hardwood & ceramic throughout main floor. New white blinds throughout. 2nd floor carpet has been recently professionally cleaned. Fireplace and air ducts vents cleaned throughout entire house. Finished basement provides extra living/entertainment space and plenty of storage. Close to some of the region's best schools K - 12. Newly renovated parks, splash pad, 3 Oaks Recreational area, & Main Beach. Easy access to Randall Road corridor and shopping and desirable Crystal Lake lifestyle.
Property Specifics
| Single Family | |
| — | |
| Contemporary | |
| 1992 | |
| Full | |
| — | |
| No | |
| 0.23 |
| Mc Henry | |
| — | |
| 0 / Not Applicable | |
| None | |
| Public | |
| Public Sewer | |
| 11057468 | |
| 1813228011 |
Nearby Schools
| NAME: | DISTRICT: | DISTANCE: | |
|---|---|---|---|
|
Grade School
Woods Creek Elementary School |
47 | — | |
|
Middle School
Lundahl Middle School |
47 | Not in DB | |
|
High School
Crystal Lake South High School |
155 | Not in DB | |
Property History
| DATE: | EVENT: | PRICE: | SOURCE: |
|---|---|---|---|
| 17 Dec, 2014 | Sold | $200,000 | MRED MLS |
| 21 Nov, 2014 | Under contract | $204,000 | MRED MLS |
| — | Last price change | $208,000 | MRED MLS |
| 28 Oct, 2014 | Listed for sale | $208,000 | MRED MLS |
| 21 May, 2021 | Sold | $321,000 | MRED MLS |
| 24 Apr, 2021 | Under contract | $310,000 | MRED MLS |
| 17 Apr, 2021 | Listed for sale | $310,000 | MRED MLS |
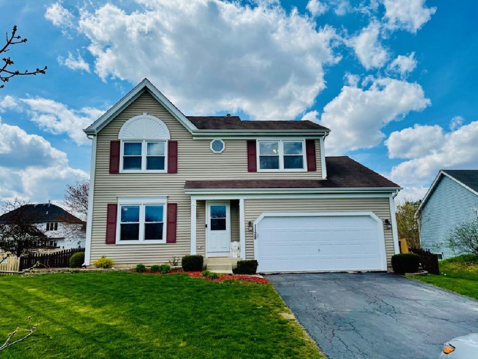
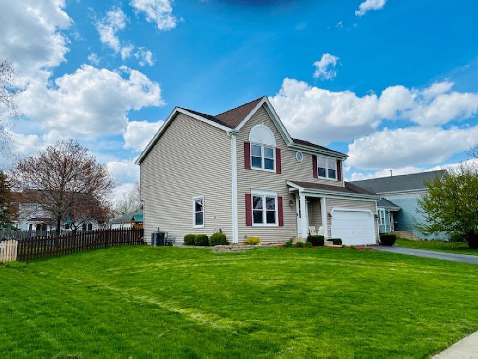
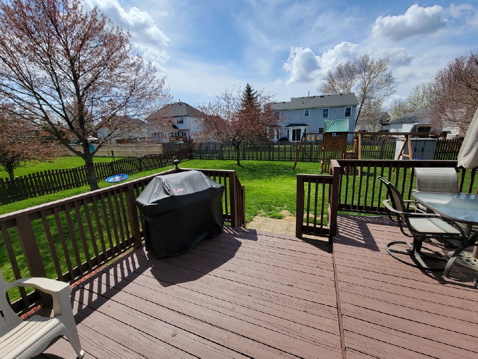
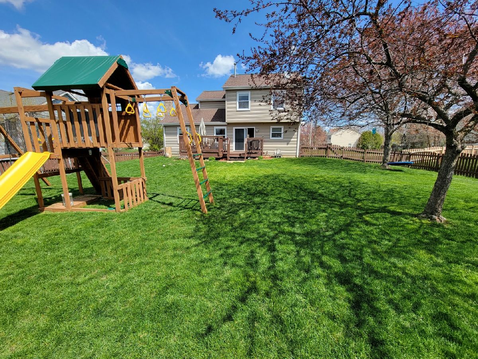
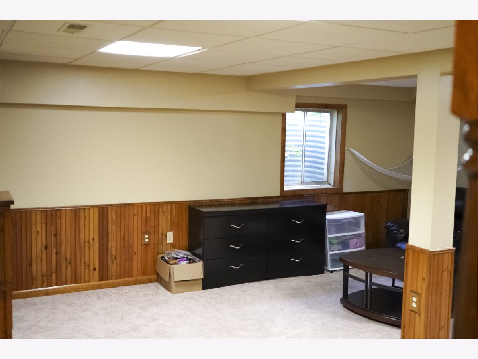
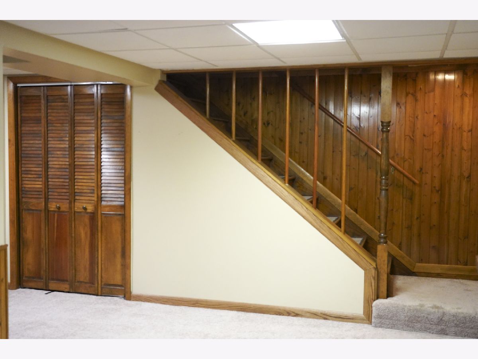
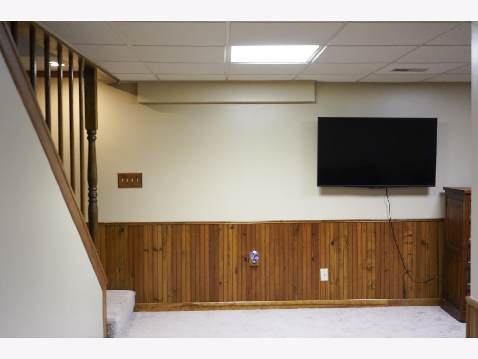
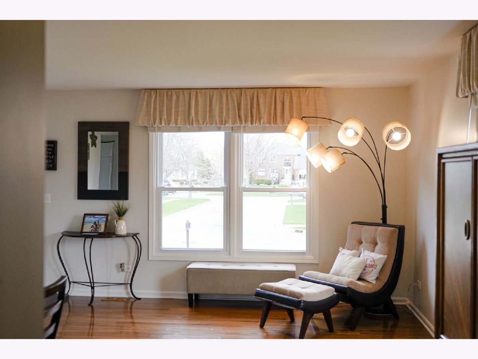
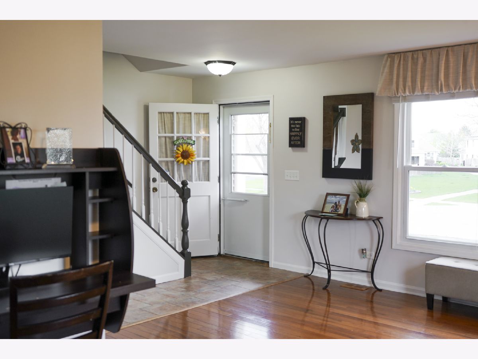
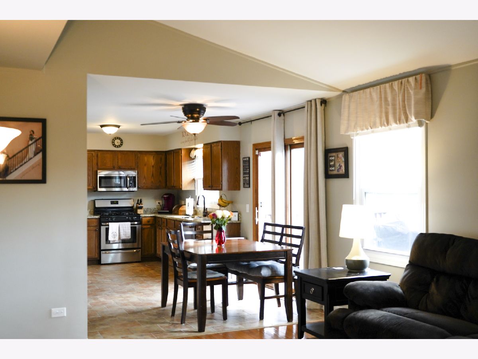
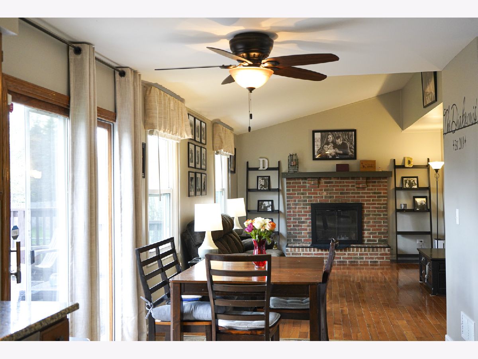
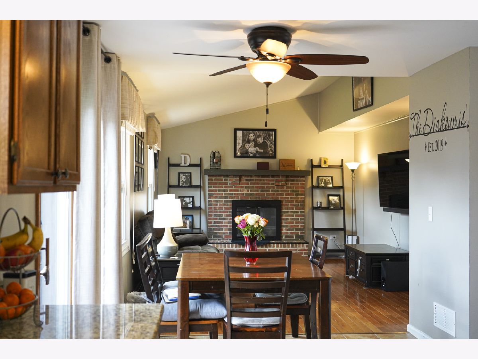
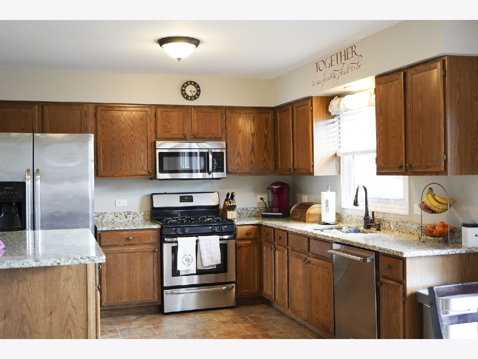
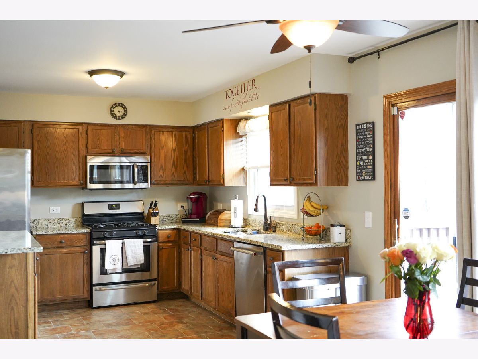
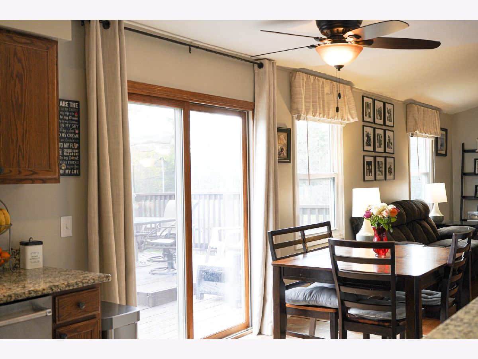
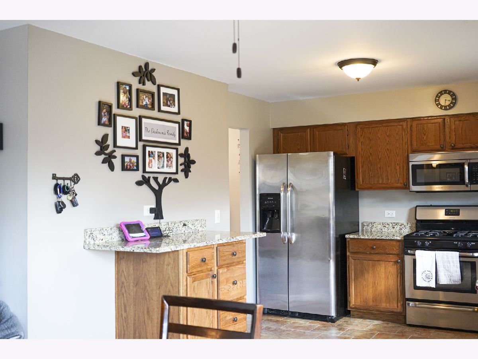
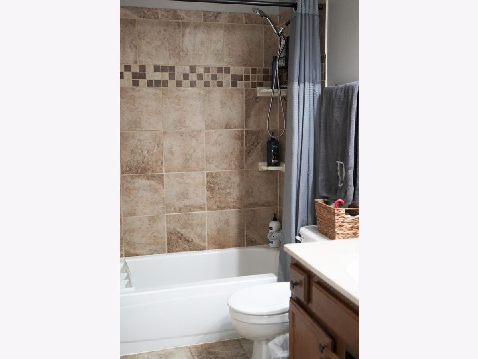

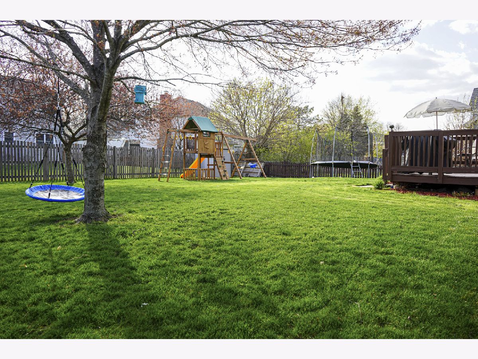

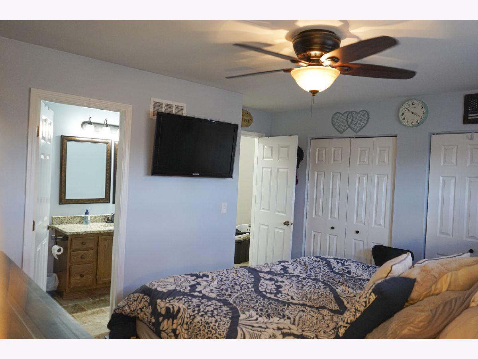

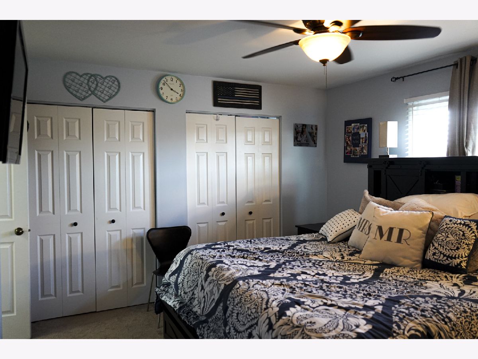
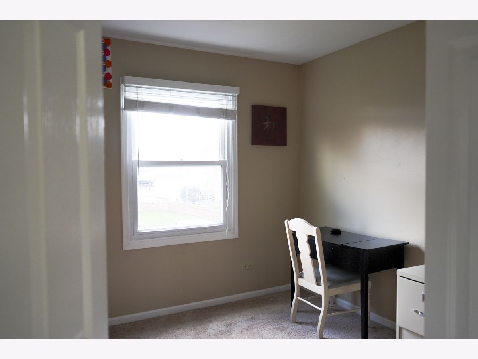

Room Specifics
Total Bedrooms: 4
Bedrooms Above Ground: 4
Bedrooms Below Ground: 0
Dimensions: —
Floor Type: Carpet
Dimensions: —
Floor Type: Carpet
Dimensions: —
Floor Type: Carpet
Full Bathrooms: 3
Bathroom Amenities: —
Bathroom in Basement: 0
Rooms: Recreation Room,Workshop
Basement Description: Finished
Other Specifics
| 2 | |
| Concrete Perimeter | |
| Asphalt | |
| Deck | |
| — | |
| 80 X 125 | |
| Unfinished | |
| Full | |
| Hardwood Floors | |
| Range, Microwave, Dishwasher, Refrigerator | |
| Not in DB | |
| Curbs, Sidewalks, Street Lights, Street Paved | |
| — | |
| — | |
| Wood Burning |
Tax History
| Year | Property Taxes |
|---|---|
| 2014 | $6,625 |
| 2021 | $7,708 |
Contact Agent
Nearby Similar Homes
Nearby Sold Comparables
Contact Agent
Listing Provided By
Realty World Tiffany R.E.






