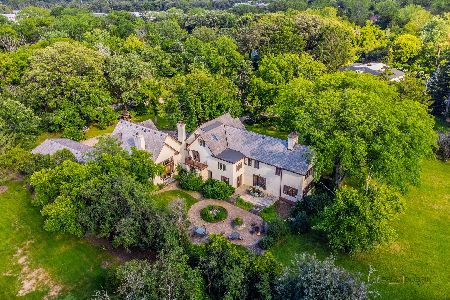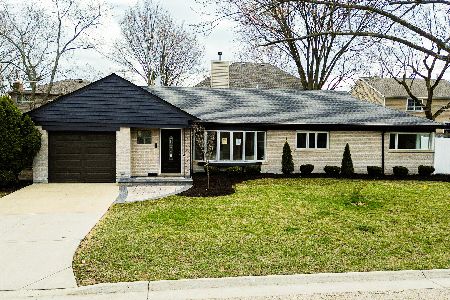1128 Davis Avenue, Deerfield, Illinois 60015
$745,000
|
Sold
|
|
| Status: | Closed |
| Sqft: | 3,076 |
| Cost/Sqft: | $244 |
| Beds: | 4 |
| Baths: | 5 |
| Year Built: | 2008 |
| Property Taxes: | $23,824 |
| Days On Market: | 2909 |
| Lot Size: | 0,20 |
Description
The price can't be beat on this beautiful home in the boundaries of Walden Elementary, Shepard Middle and Deerfield High. This home has everything you could want! Fantastic open layout with wide plank flooring and moldings on the first level. Stainless kitchen with a pantry and abundant cabinet and counter space. Dining room that can entertain large numbers. Wonderful mud room with good closet space leading to an attached 2 car garage w/ epoxy flooring & built in storage. Large bedrooms w/ organized closets. Great loft area upstairs perfect for office, play area or homework stations. Full upstairs laundry room. Professionally finished basement complete w/ exercise room, two recreation areas, 5th bedroom, gorgeous bathroom & storage. Private fenced backyard with patio, fire pit & playset. The tax assessor has this home valued at $866,000. Don't miss seeing this one!
Property Specifics
| Single Family | |
| — | |
| — | |
| 2008 | |
| Full | |
| — | |
| No | |
| 0.2 |
| Lake | |
| — | |
| 0 / Not Applicable | |
| None | |
| Lake Michigan | |
| Public Sewer | |
| 09789644 | |
| 16292020040000 |
Nearby Schools
| NAME: | DISTRICT: | DISTANCE: | |
|---|---|---|---|
|
Grade School
Walden Elementary School |
109 | — | |
|
Middle School
Alan B Shepard Middle School |
109 | Not in DB | |
|
High School
Deerfield High School |
113 | Not in DB | |
Property History
| DATE: | EVENT: | PRICE: | SOURCE: |
|---|---|---|---|
| 29 Jul, 2008 | Sold | $800,000 | MRED MLS |
| 1 Jul, 2008 | Under contract | $839,000 | MRED MLS |
| — | Last price change | $879,000 | MRED MLS |
| 10 Jan, 2008 | Listed for sale | $949,000 | MRED MLS |
| 6 Apr, 2018 | Sold | $745,000 | MRED MLS |
| 5 Feb, 2018 | Under contract | $750,000 | MRED MLS |
| 29 Jan, 2018 | Listed for sale | $750,000 | MRED MLS |
Room Specifics
Total Bedrooms: 5
Bedrooms Above Ground: 4
Bedrooms Below Ground: 1
Dimensions: —
Floor Type: Carpet
Dimensions: —
Floor Type: Carpet
Dimensions: —
Floor Type: Carpet
Dimensions: —
Floor Type: —
Full Bathrooms: 5
Bathroom Amenities: Whirlpool,Separate Shower,Double Sink
Bathroom in Basement: 1
Rooms: Bedroom 5,Eating Area,Loft,Recreation Room,Play Room,Exercise Room
Basement Description: Finished
Other Specifics
| 2 | |
| Concrete Perimeter | |
| Asphalt | |
| Patio | |
| Fenced Yard | |
| 70X120 | |
| — | |
| Full | |
| Bar-Wet, Hardwood Floors, Second Floor Laundry | |
| Double Oven, Microwave, Dishwasher, Refrigerator, Freezer, Washer, Dryer, Disposal, Stainless Steel Appliance(s), Cooktop, Range Hood | |
| Not in DB | |
| — | |
| — | |
| — | |
| Wood Burning, Gas Starter |
Tax History
| Year | Property Taxes |
|---|---|
| 2008 | $5,034 |
| 2018 | $23,824 |
Contact Agent
Nearby Similar Homes
Nearby Sold Comparables
Contact Agent
Listing Provided By
Coldwell Banker Realty







