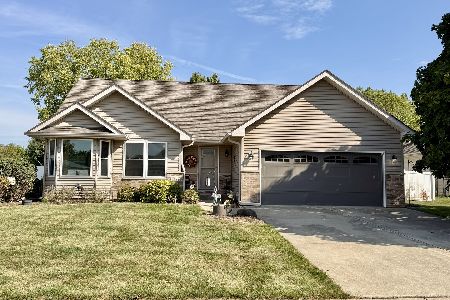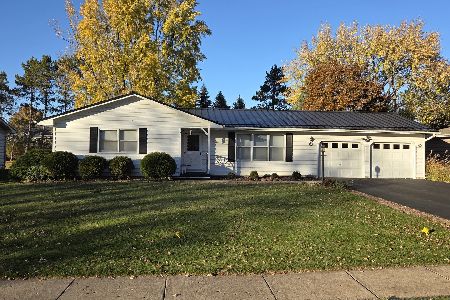1128 Deer Run Trail, Sandwich, Illinois 60548
$215,000
|
Sold
|
|
| Status: | Closed |
| Sqft: | 0 |
| Cost/Sqft: | — |
| Beds: | 3 |
| Baths: | 4 |
| Year Built: | 1998 |
| Property Taxes: | $5,547 |
| Days On Market: | 3975 |
| Lot Size: | 0,74 |
Description
Well cared for home in great area. Excellent floor plan with Updated carpet, beautiful granite counters SS appliances in kitchen w/hardwood floors overlooking family room w/ brick fireplace, skylights, built in book shelves, and 24x16 maintenance free deck Great double lot with beautiful yard backing to farm fields for privacy.Finished basement w/full bath. New roof in 2013, restained in 2014. Neat as can be!
Property Specifics
| Single Family | |
| — | |
| Traditional | |
| 1998 | |
| Full | |
| — | |
| No | |
| 0.74 |
| De Kalb | |
| Sandhurst | |
| 0 / Not Applicable | |
| None | |
| Public | |
| Public Sewer | |
| 08814469 | |
| 1925227014 |
Nearby Schools
| NAME: | DISTRICT: | DISTANCE: | |
|---|---|---|---|
|
Grade School
Prairie View Elementary School |
430 | — | |
|
Middle School
Herman E Dummer |
430 | Not in DB | |
|
High School
Sandwich Community High School |
430 | Not in DB | |
Property History
| DATE: | EVENT: | PRICE: | SOURCE: |
|---|---|---|---|
| 21 Aug, 2007 | Sold | $263,000 | MRED MLS |
| 12 May, 2007 | Under contract | $269,900 | MRED MLS |
| — | Last price change | $169,900 | MRED MLS |
| 2 Apr, 2007 | Listed for sale | $269,900 | MRED MLS |
| 8 Aug, 2013 | Sold | $208,500 | MRED MLS |
| 25 Jun, 2013 | Under contract | $210,900 | MRED MLS |
| — | Last price change | $212,900 | MRED MLS |
| 18 Feb, 2013 | Listed for sale | $214,900 | MRED MLS |
| 1 Jul, 2015 | Sold | $215,000 | MRED MLS |
| 27 May, 2015 | Under contract | $222,900 | MRED MLS |
| — | Last price change | $226,900 | MRED MLS |
| 11 Jan, 2015 | Listed for sale | $226,900 | MRED MLS |
Room Specifics
Total Bedrooms: 4
Bedrooms Above Ground: 3
Bedrooms Below Ground: 1
Dimensions: —
Floor Type: Carpet
Dimensions: —
Floor Type: Carpet
Dimensions: —
Floor Type: Wood Laminate
Full Bathrooms: 4
Bathroom Amenities: —
Bathroom in Basement: 1
Rooms: Foyer,Recreation Room
Basement Description: Finished
Other Specifics
| 2 | |
| Concrete Perimeter | |
| Concrete | |
| Deck, Porch | |
| Corner Lot | |
| 185X175 | |
| Unfinished | |
| Full | |
| Vaulted/Cathedral Ceilings, Skylight(s), Hardwood Floors, Wood Laminate Floors, First Floor Laundry | |
| Range, Microwave, Dishwasher, Refrigerator, Disposal, Stainless Steel Appliance(s) | |
| Not in DB | |
| Sidewalks, Street Lights, Street Paved | |
| — | |
| — | |
| Gas Log, Gas Starter |
Tax History
| Year | Property Taxes |
|---|---|
| 2007 | $4,800 |
| 2013 | $5,667 |
| 2015 | $5,547 |
Contact Agent
Nearby Similar Homes
Nearby Sold Comparables
Contact Agent
Listing Provided By
Swanson Real Estate





